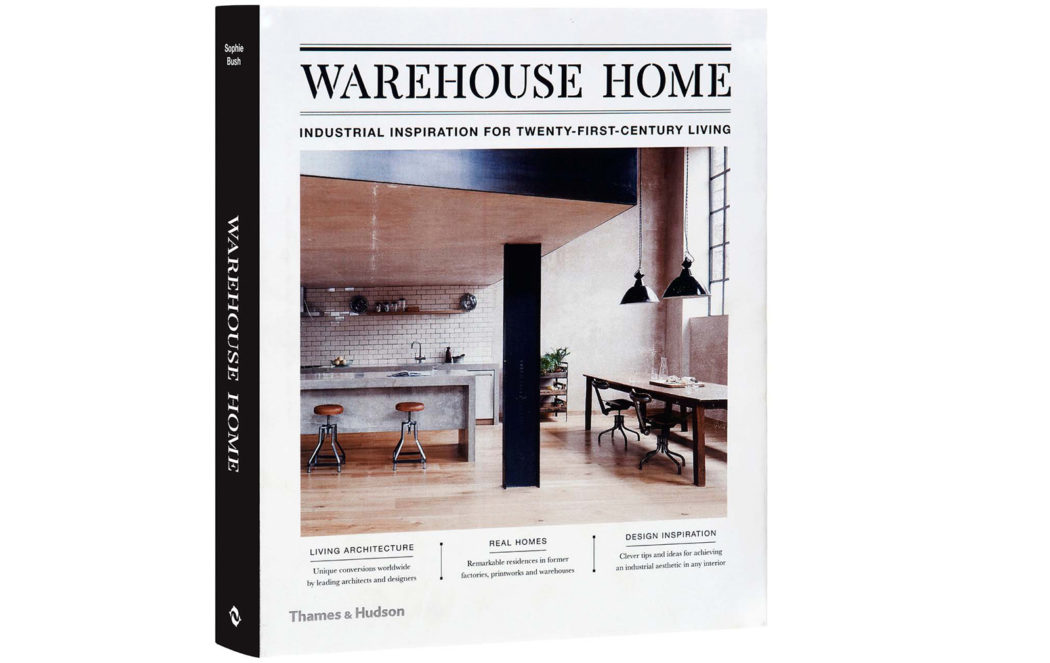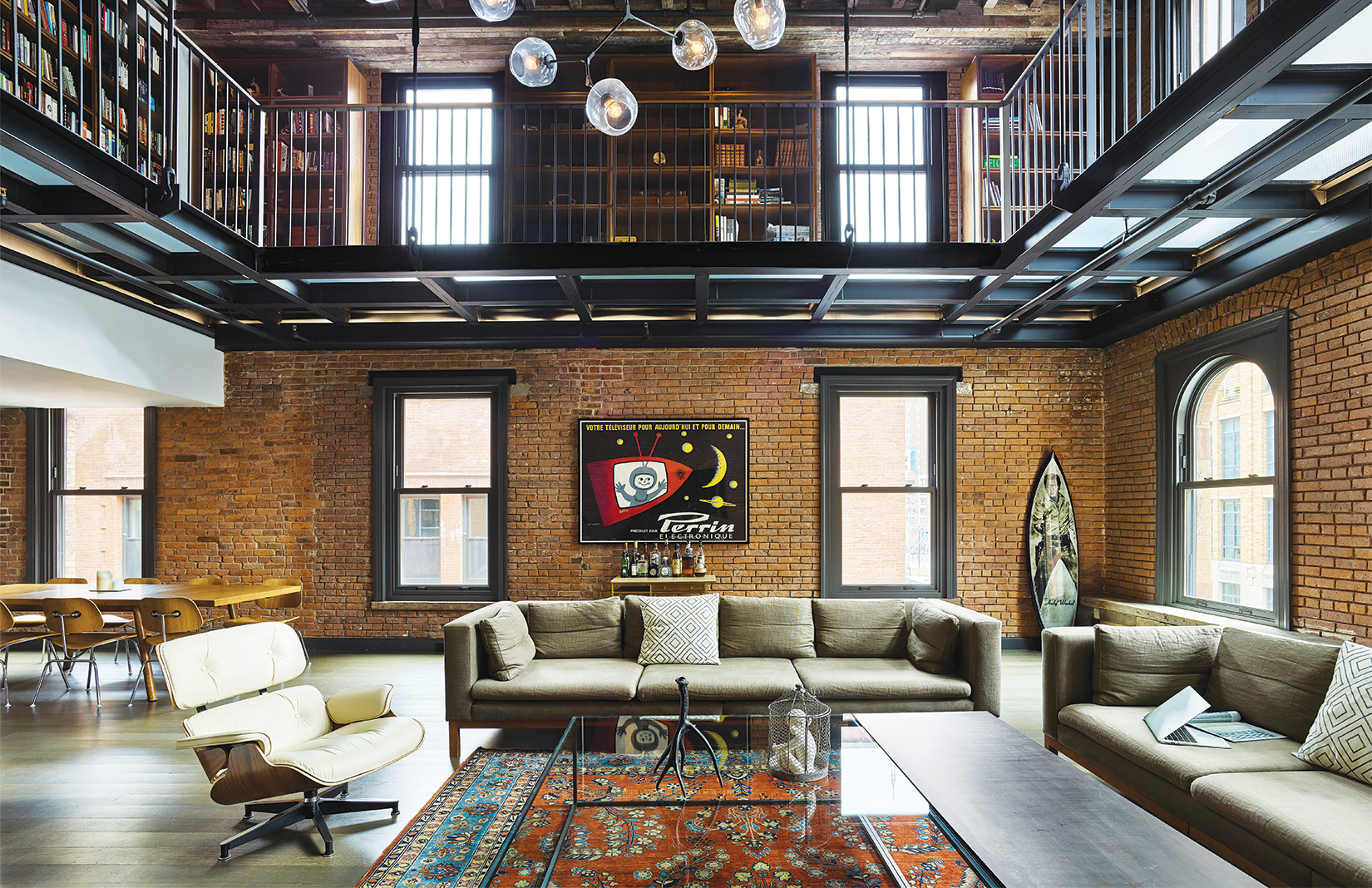Warehouses are among the most coveted buildings for conversion thanks to their wide open floor plans, exposed brick walls and cast-iron pillars.
But taming these industrial behemoths – designed to house machines rather than humans – can be a feat. New tome Warehouse Home by Sophie Bush goes inside the best adaptive reuse examples, showing how to put their industrial features to work within a domestic setting.
We’ve picked six industrial conversions from the book that really set the bar for 21st-century warehouse living.
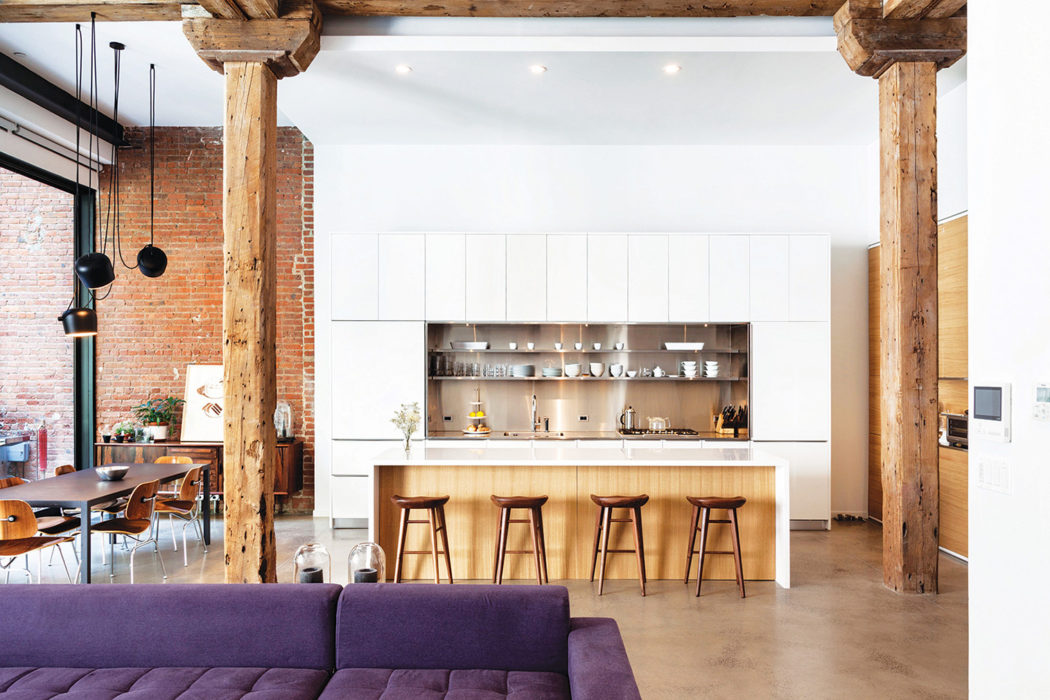
Alloy converted a former New York Brillo warehouse into eight lofts. This one features 13ft-ceilings and huge wooden columns that give the space a surprisingly soft – but contemporary – feel.
Photography: Richard Barnes
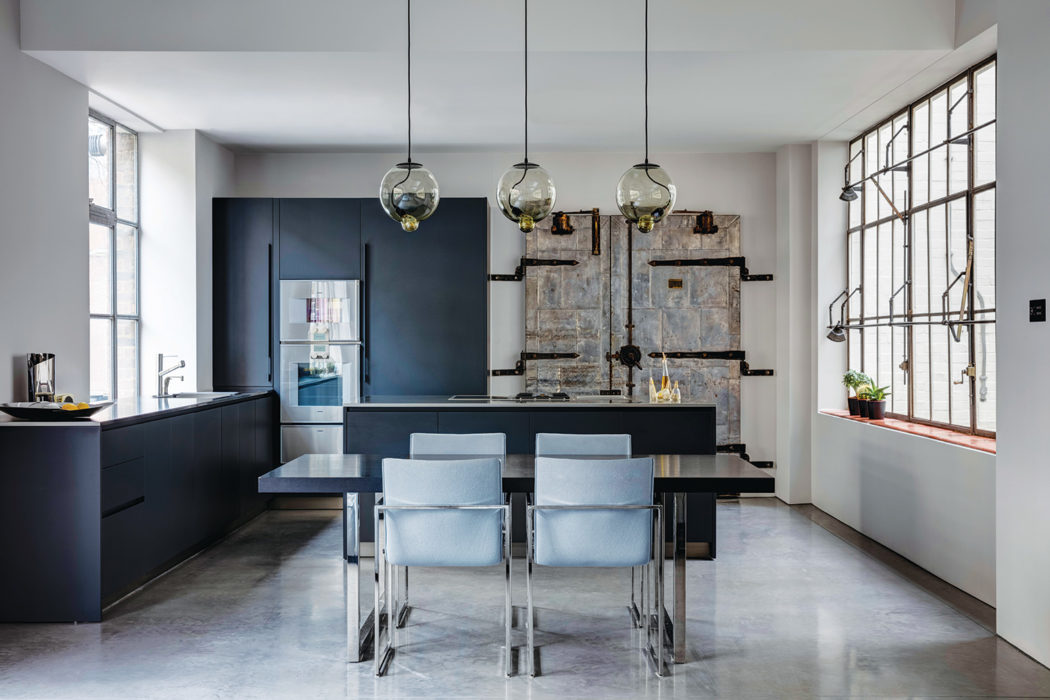
Angus Pond Architects masterminded the adaptive reuse of this loft from the bones of a 1930s shoe factory in London’s Clerkenwell. It belongs to theatre director couple Dalia Ibelhauptaite and Dexter Fletcher, and much of its industrial character remains thanks to huge metal-framed windows that flank its walls – they even have their original rods and levers. Cool concrete floors complete the look.
Photography: Ed Reeve
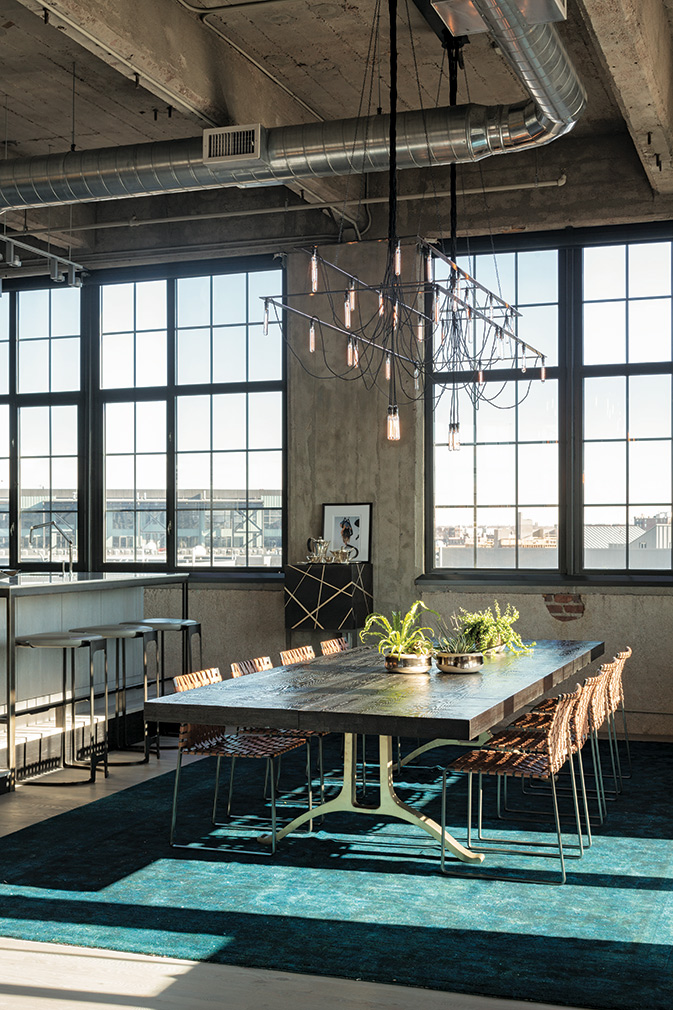
The Longmont Farmers Mill was built in Denver in 1920, but today only the mill building and three storage bins remain from the original historic complex. They were converted into lofts in 2000, and local practice Robb Studio worked with Chicago-based Studio Gild on remodelling this apartment. They’ve retained a sense of its original industrial volume via vast windows which bathe the interiors in light, and soaring 14ft-tall ceilings with exposed ducting and pipes.
Photography: David Lauer
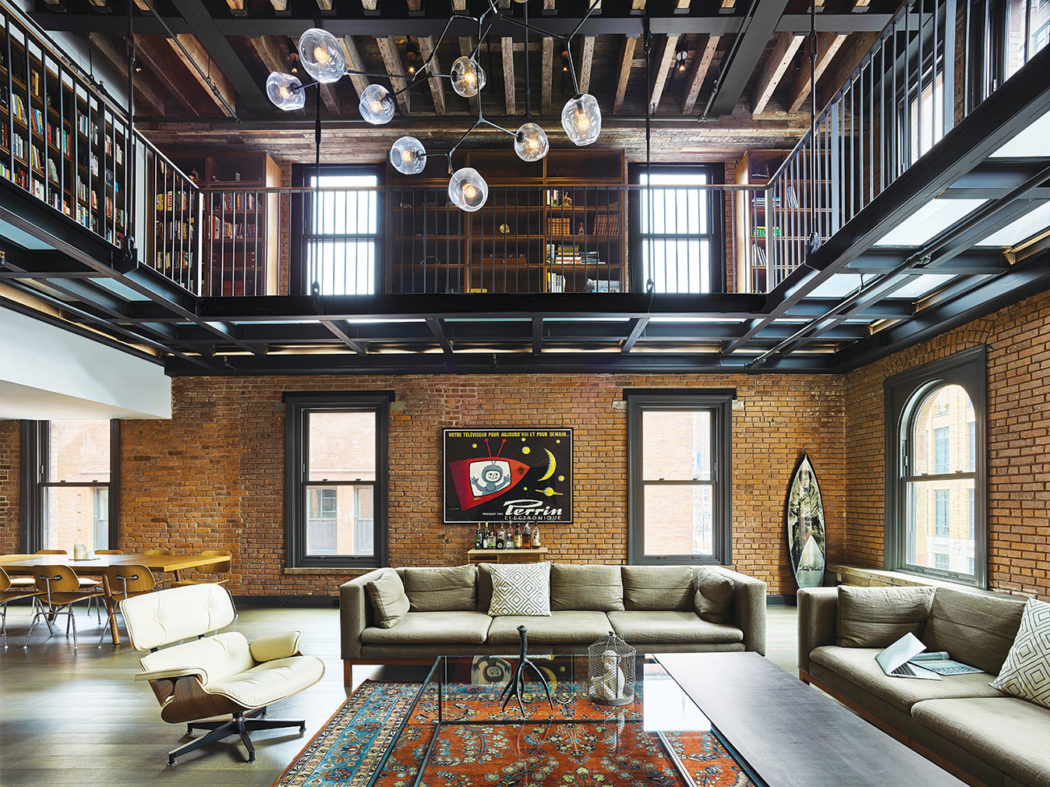
The owner of this 1,301sq m triplex purchased the entire building on eBay. They commissioned ODA New York to turn the 19th-century former liquor warehouse – designed by Julius Kastner – into three apartments. A rugged steel walkway skirts the top of the penthouse apartment, creating a library above the open-plan living room and dining room below.
Photography: Frank Oudeman

Illustrator Sara Bergman has teamed raw brickwork with white subway tiles inside her Stockholm space, which features brick-vaulted ceilings. Copper piping has been left exposed, and the creative has furnished the space with a mix of reclaimed and vintage furniture.
Photography: Kristofer Johnsson
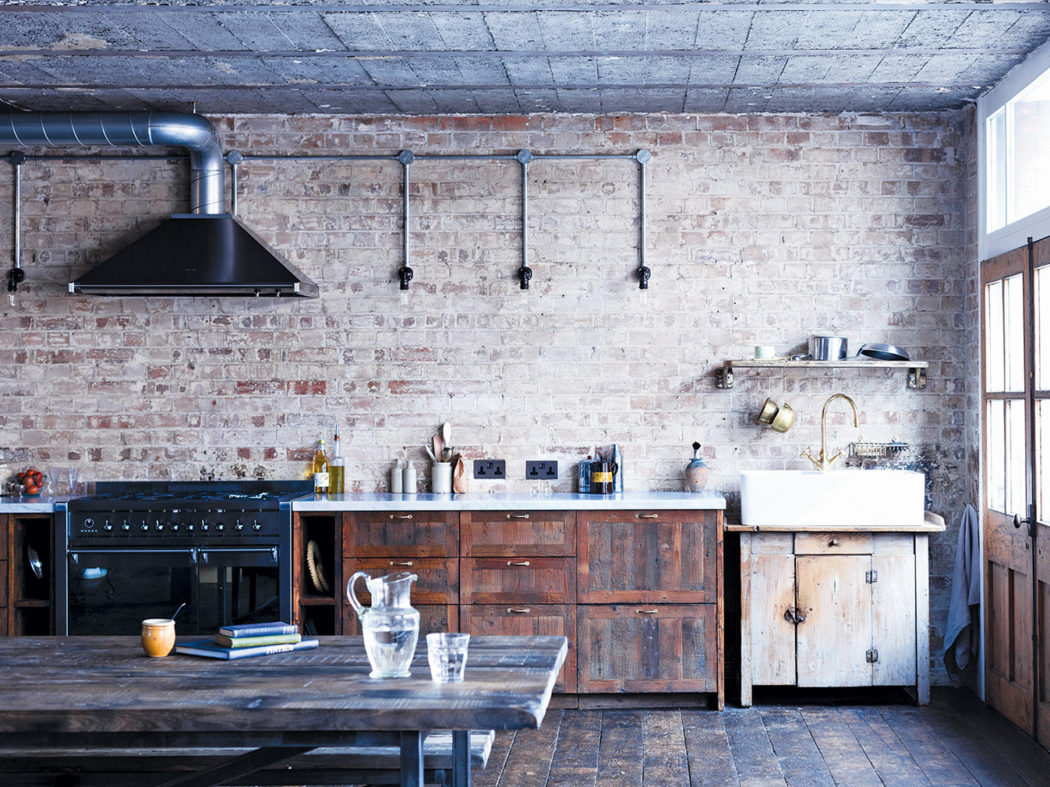
This London apartment was originally an upholstery factory before it was overhauled by interior designer Mark Lewis. He’s gone for a pared-back aesthetic that helps the building’s original features shine, and teamed exposed brickwork with reclaimed roofboard and quarry tiles for even more texture.
Photography: Rory Gardiner
