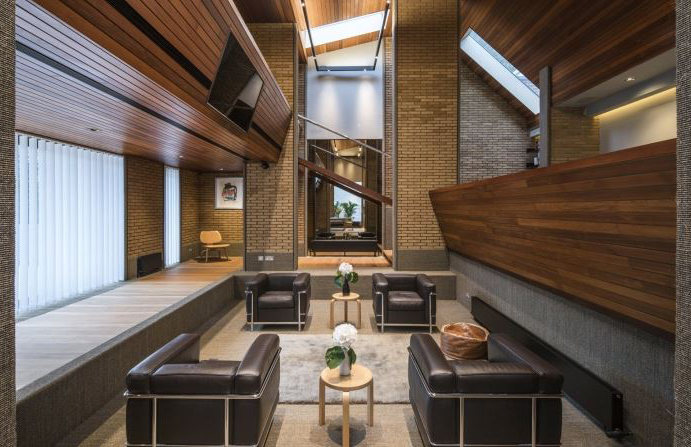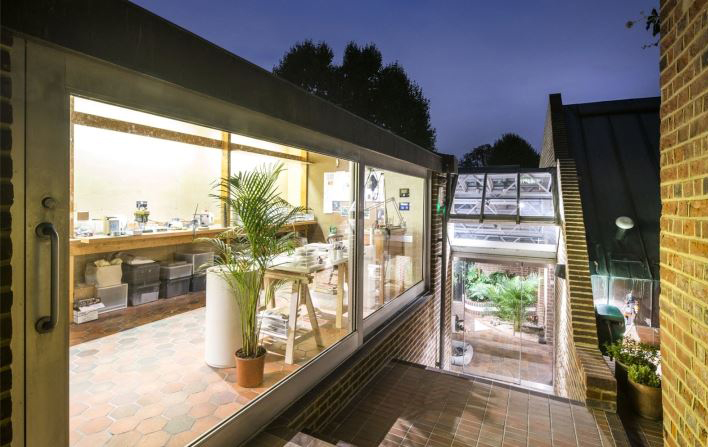
Via Savills
This leafy Hampstead home has cathedral-like proportions.
Built in the late 1970s by local architect Edward Greenway, the 5,663 sq ft London property has been given a contemporary refresh by his son Alex’s studio, Greenway Architects. They have sensitively modernised the dwelling while retaining its enormous volumes.

Via Savills

Via Savills

Via Savills

Via Savills

Via Savills

Via Savills

Via Savills

Via Savills

Via Savills

Via Savills

Via Savills

Via Savills

Via Savills

Via Savills
The show-stopper is the property’s soaring west wing. Split across several levels, it houses the kitchen, a sunken living room, dining room and a second reception room – all of which are topped by a vaulted timber ceiling.
On the market via Savills for £9.5m, the Hampstead home is all about texture: exposed brick walls jibe with huge glass panes that offer views of the property’s several gardens, while the flooring is a mix of warm woods with cool terracotta tiles.

Five bedrooms – complete with custom cabinetry – fill the rest of the main floor, while yet another reception room can be found on the lower ground floor. Rounding off the lot is a glass-fronted studio, which peeks out onto the garden courtyard.

Extra colour comes via the property’s interesting historic neighbours… It sits behind the remains of the Grade-II listed Hampstead parish jail, which dates back to 1730.






















