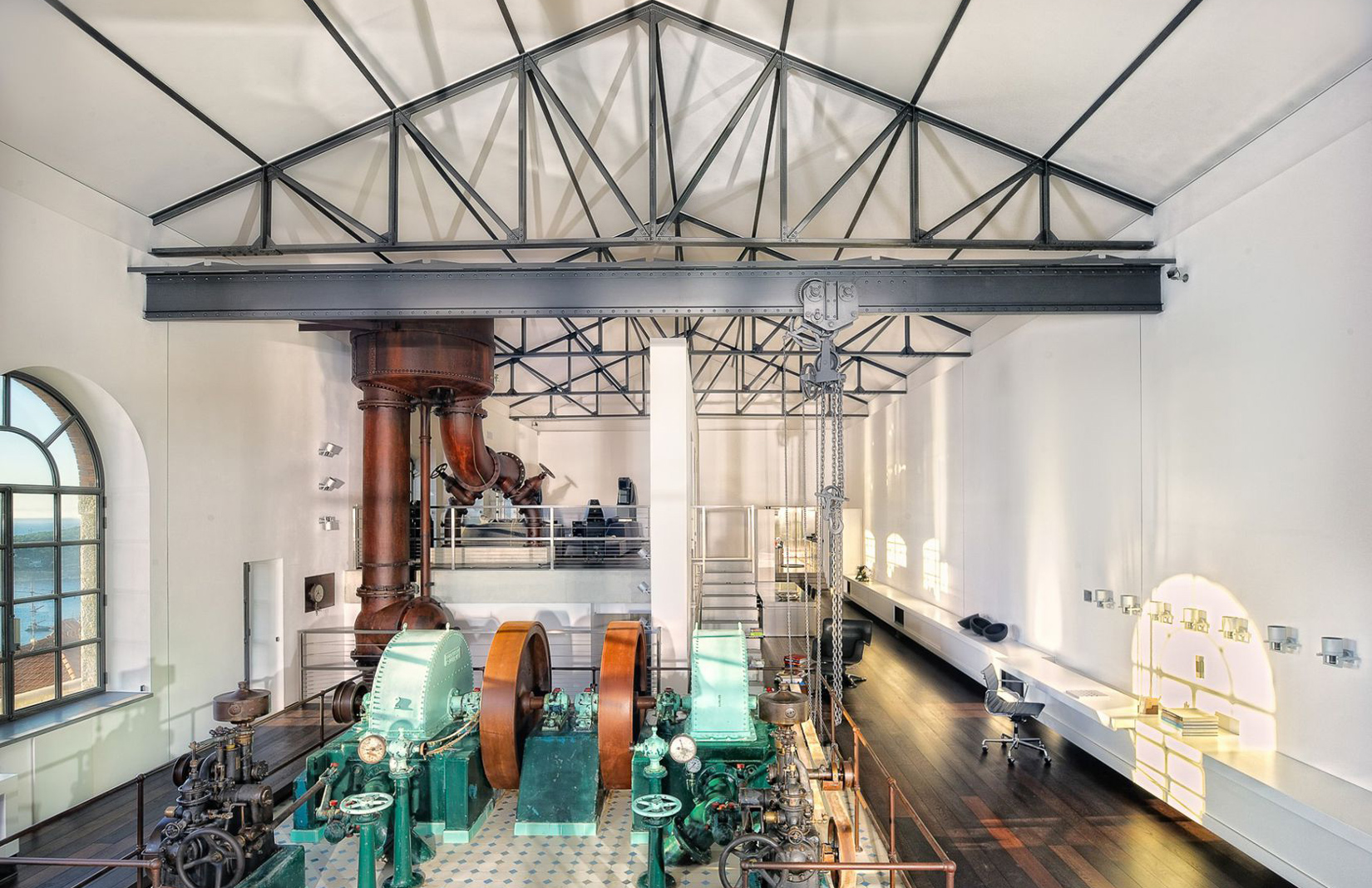
Photography: 3mille
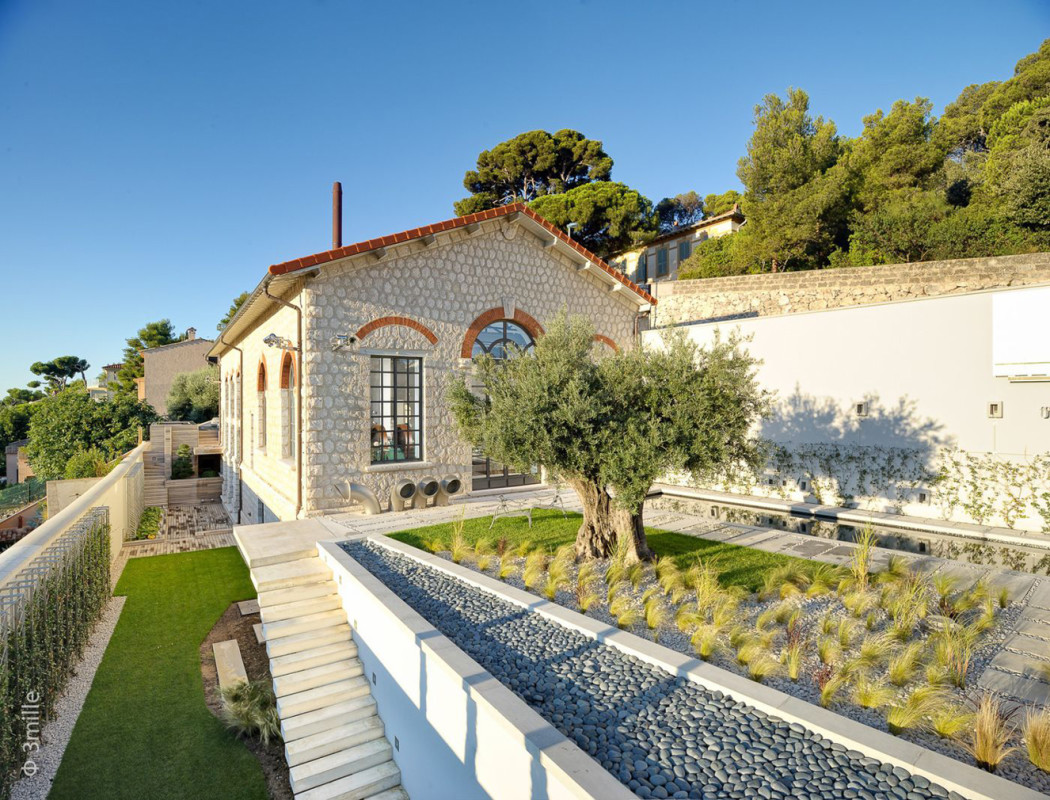
Photography: 3mille
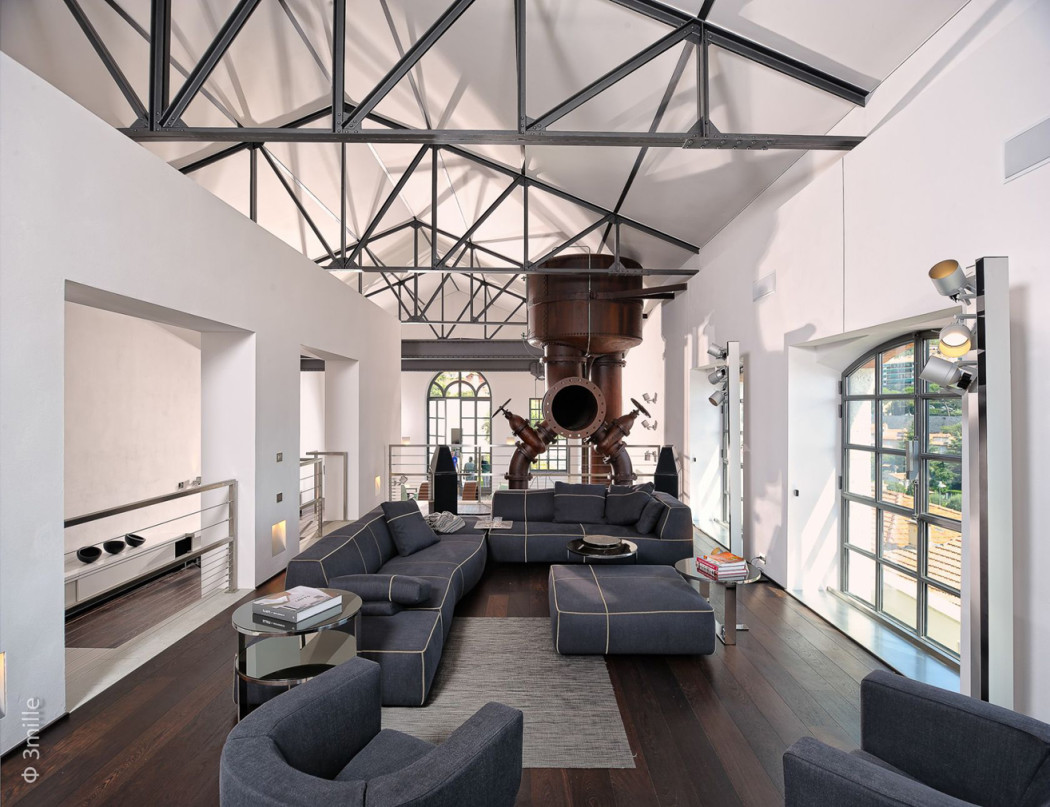
Photography: 3mille

Photography: 3mille

Photography: 3mille
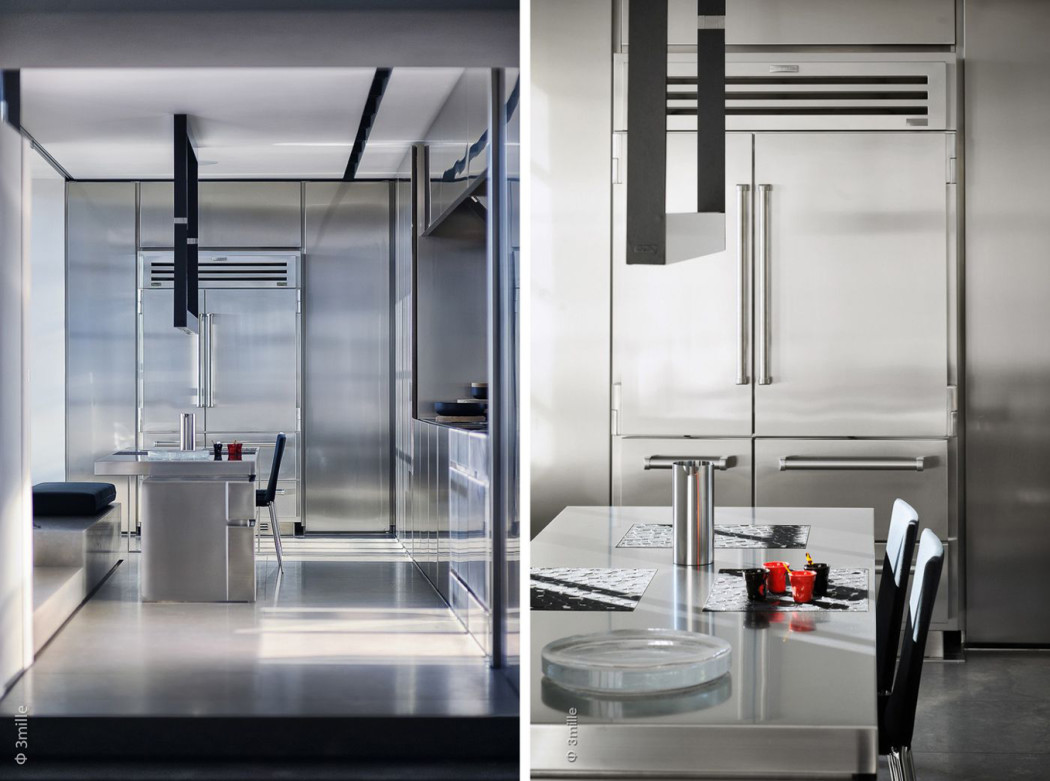
Photography: 3mille
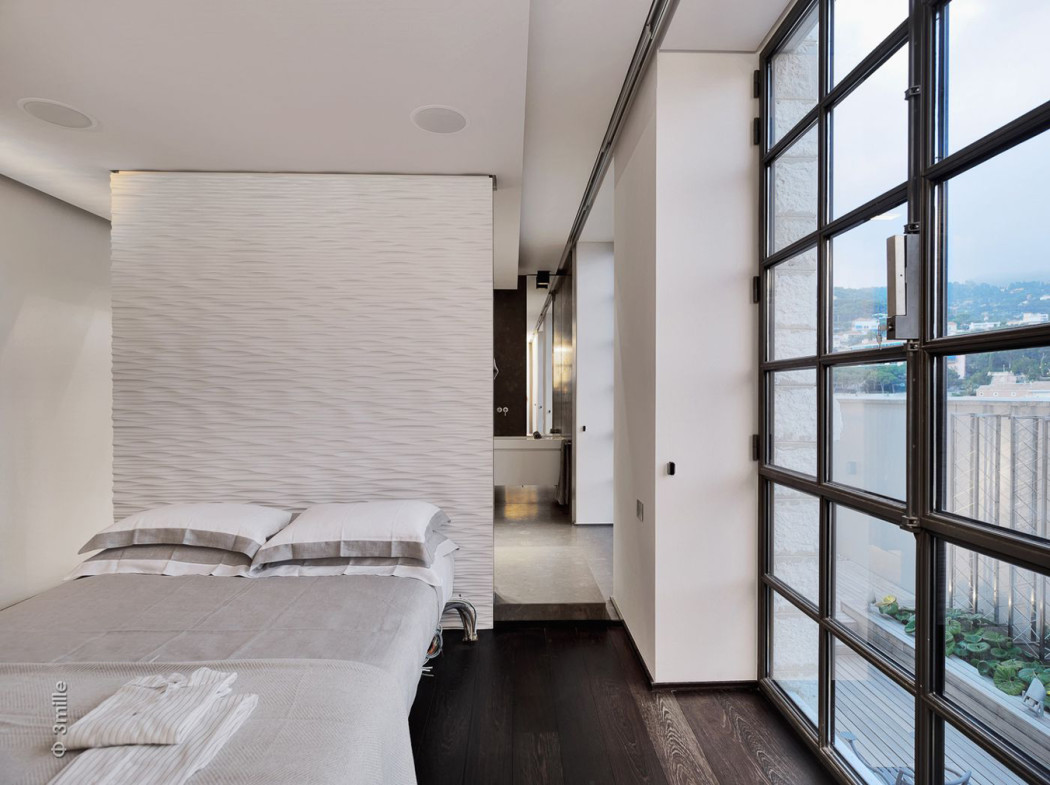
Photography: 3Mille
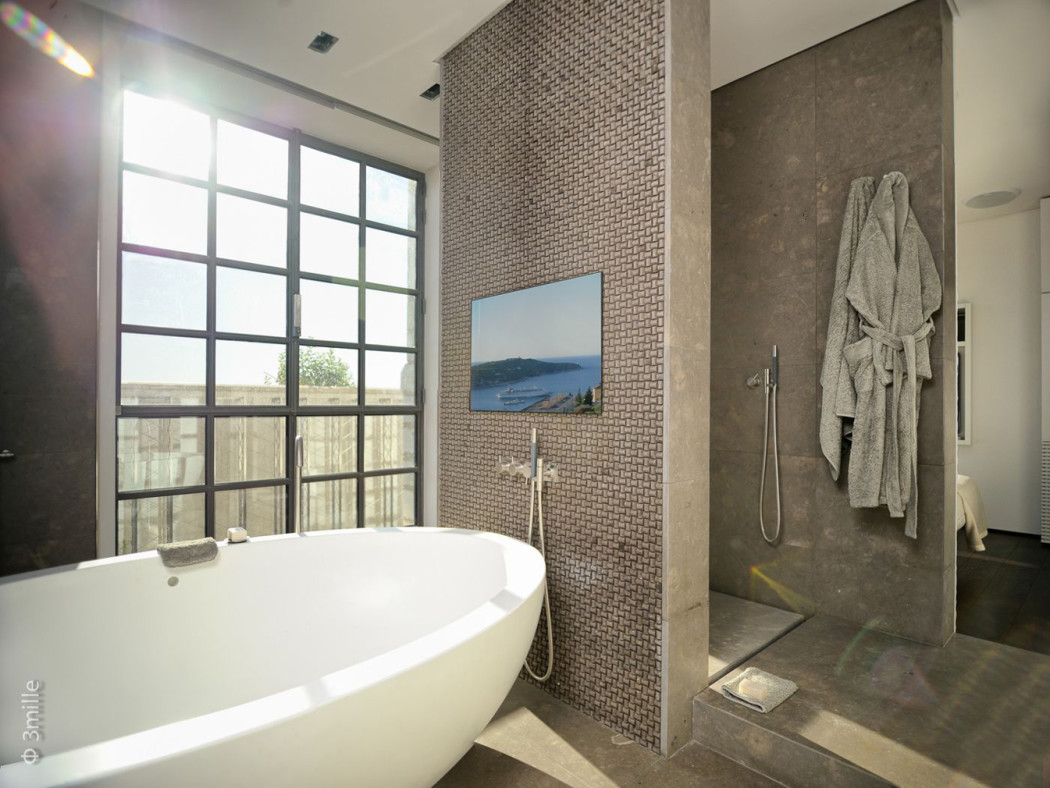
Photography: 3mille
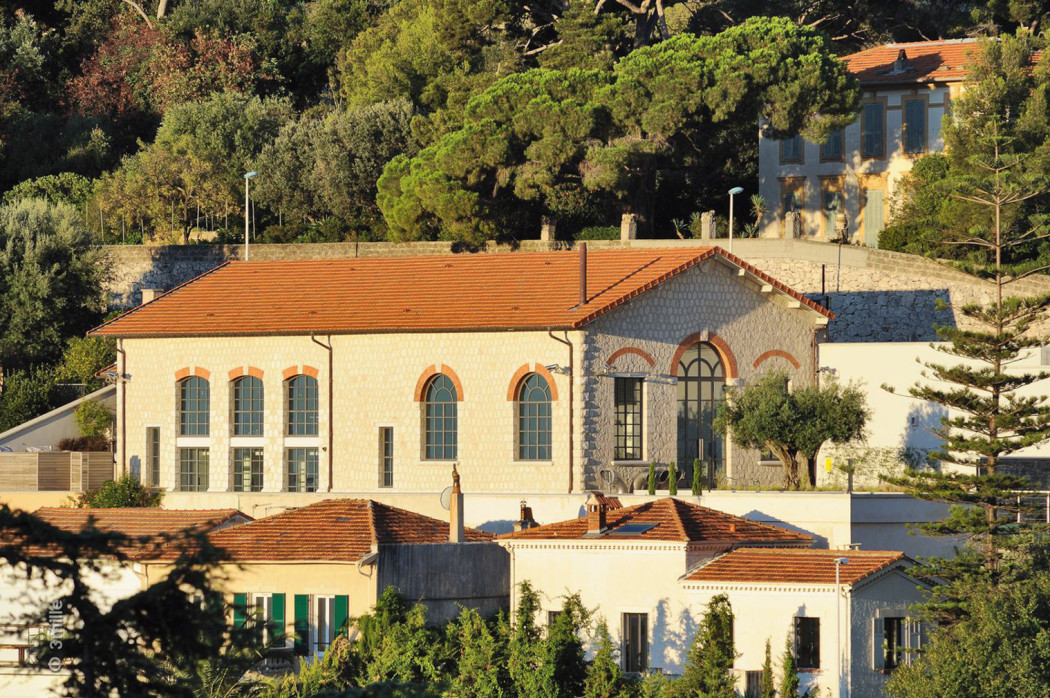
Photography: 3mille

Photography: 3mille
Homes in industrial buildings might be all the rage, but this villa on the Côte d’Azur takes it to a whole new level.
The property’s current owner spent 16 years restoring the derelict 19th century water treatment plant and transforming it into a 3-bedroom home.
Its old machinery is visible as soon as you step inside, via a 20 metre-long entrance that leads to the main hall housing them.
Interior architect Bernadette Jacques was given free rein when converting the building, on the condition she retain as many original features as possible, including the many water pipes and wheels that dominate the 300 sq m main hall.
Jacques has used them cleverly as a quasi-divider, marking out space for desks, a kitchen, a dining room and a mezzanine-level living room around them.
The space’s steel-trussed ceiling – which reaches 14 meters at its peak – has been restored and left exposed, as well as the property’s large cast-iron window frames.
French doors lead from the main hall onto an olive grove-lined terrace and swimming pool, which overlooks Cap Ferrat and the bay of Villefranche-sur-Mer.
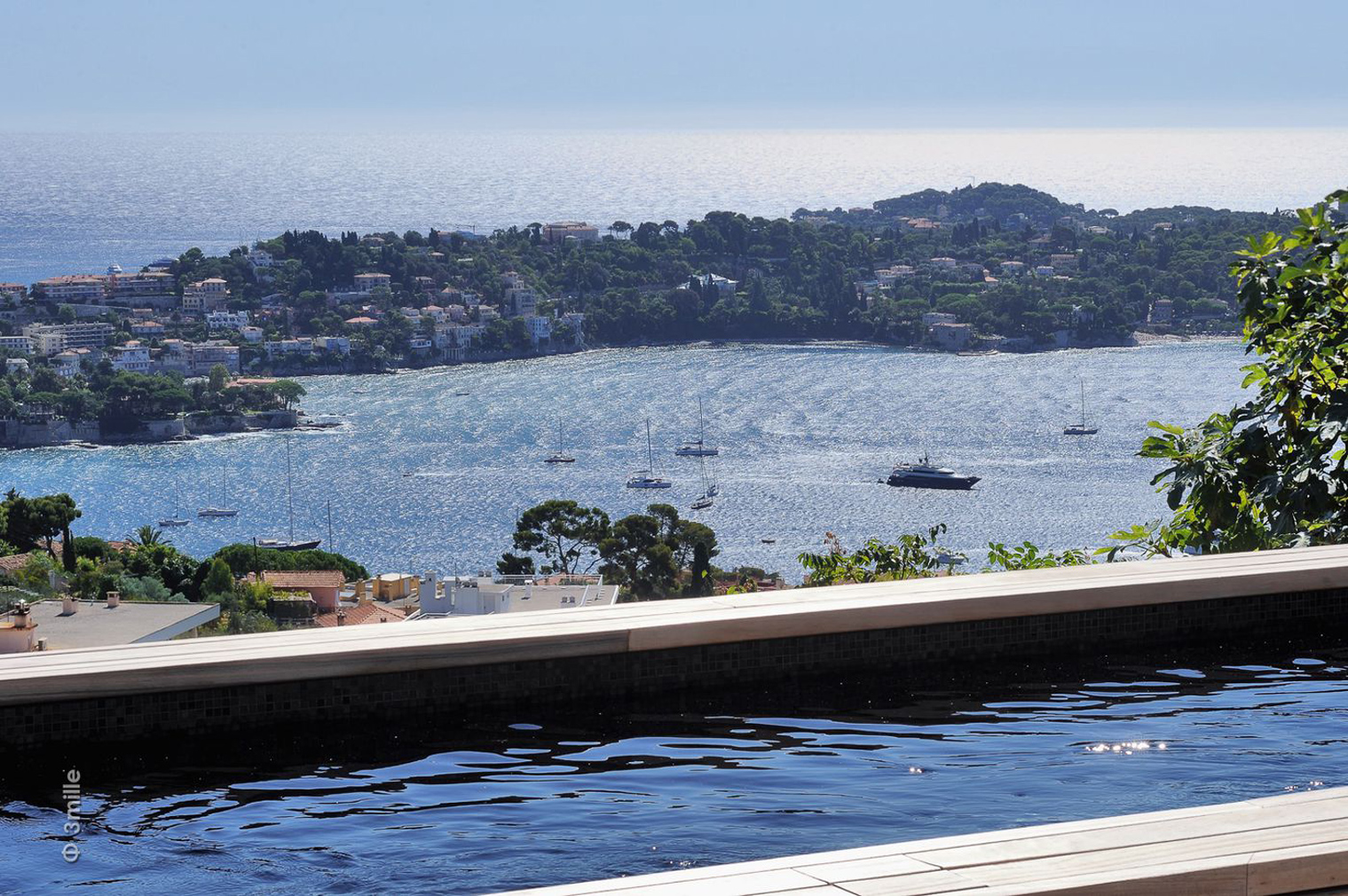
Down on the property’s lower level, the old water tanks have been transformed into private quarters comprising 2 bedrooms, 2 bathrooms, an en-suite master bedroom and a self-contained studio apartment.
Not everyone will want water pumps in their hallway but this is certainly a holiday home with a difference – if you have £4.95 million to spare. It’s on the market via Propriétés de France.




