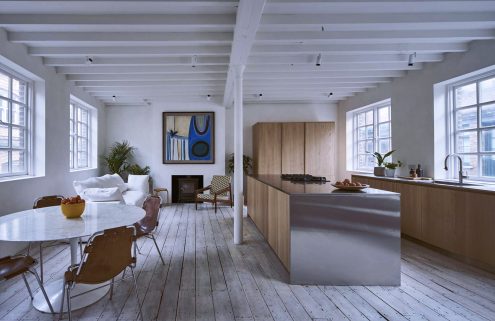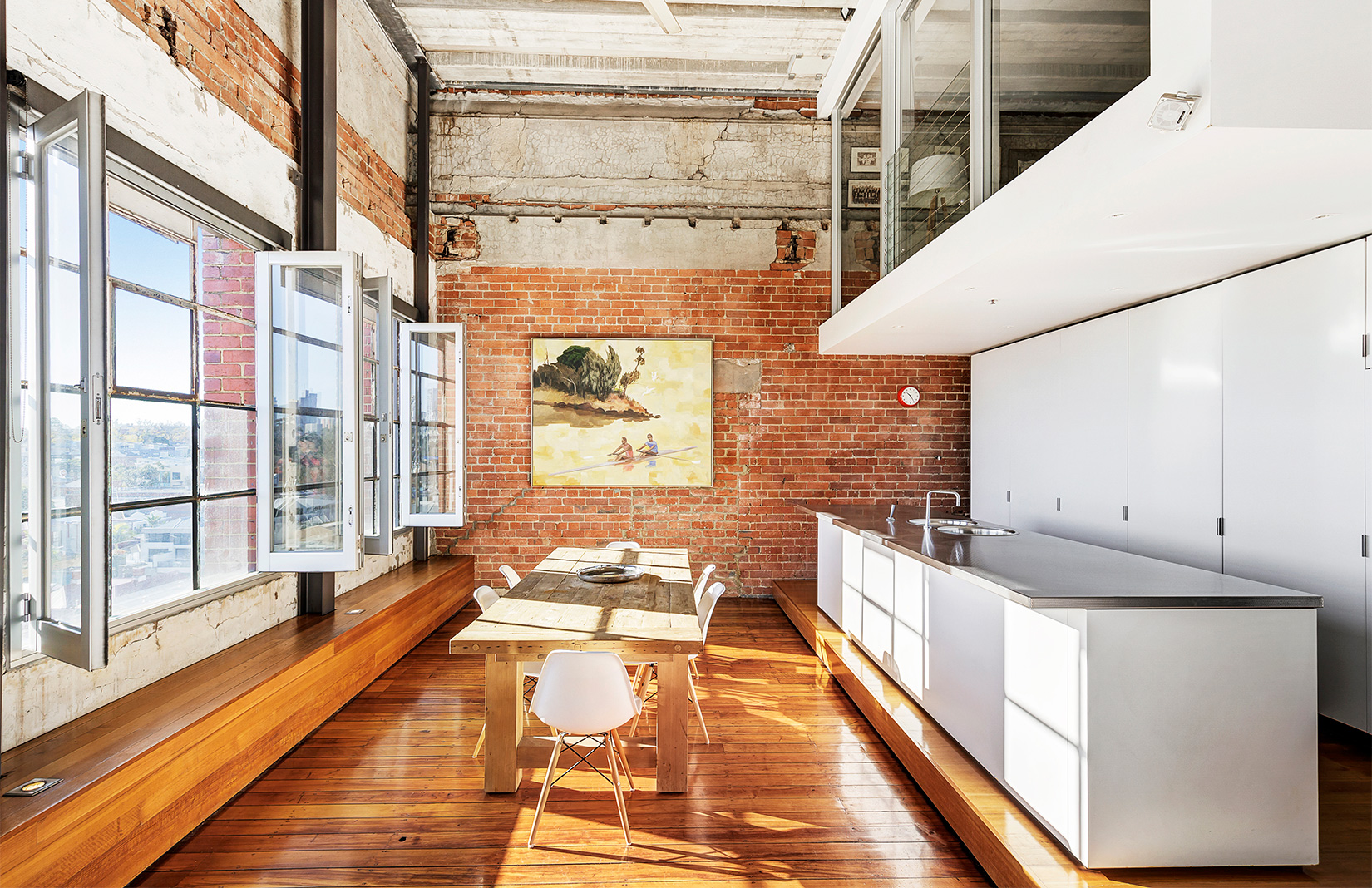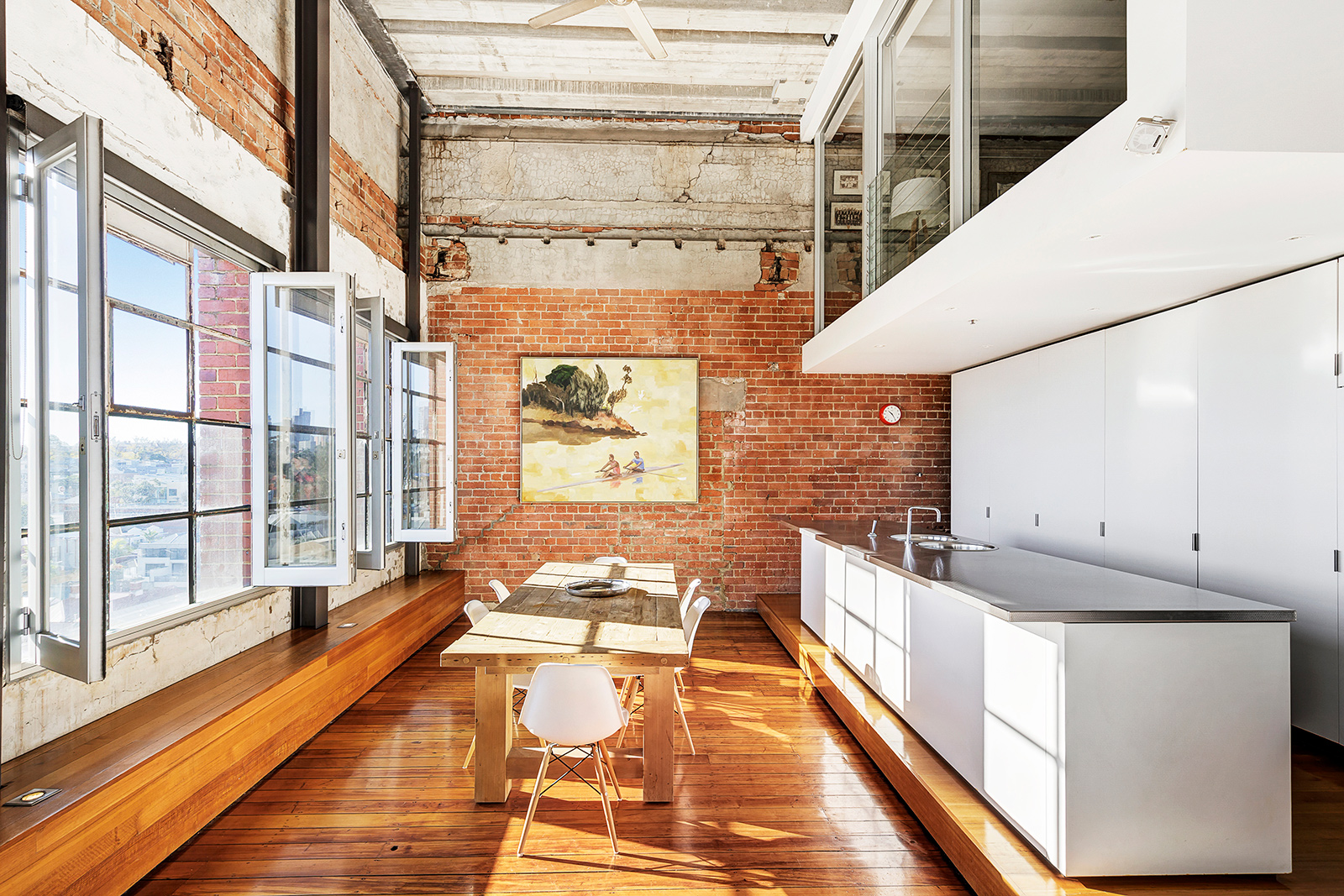
This Melbourne warehouse conversion combines rugged industrial surfaces with minimalist design.
It takes up the top floor of a Richmond former garment factory that dates back to the 1900s. The property was sold as a shell in 2000, before the owners enlisted Pleysier Perkins Architects to design its interior fit-out and carve the double-height volume into living spaces.
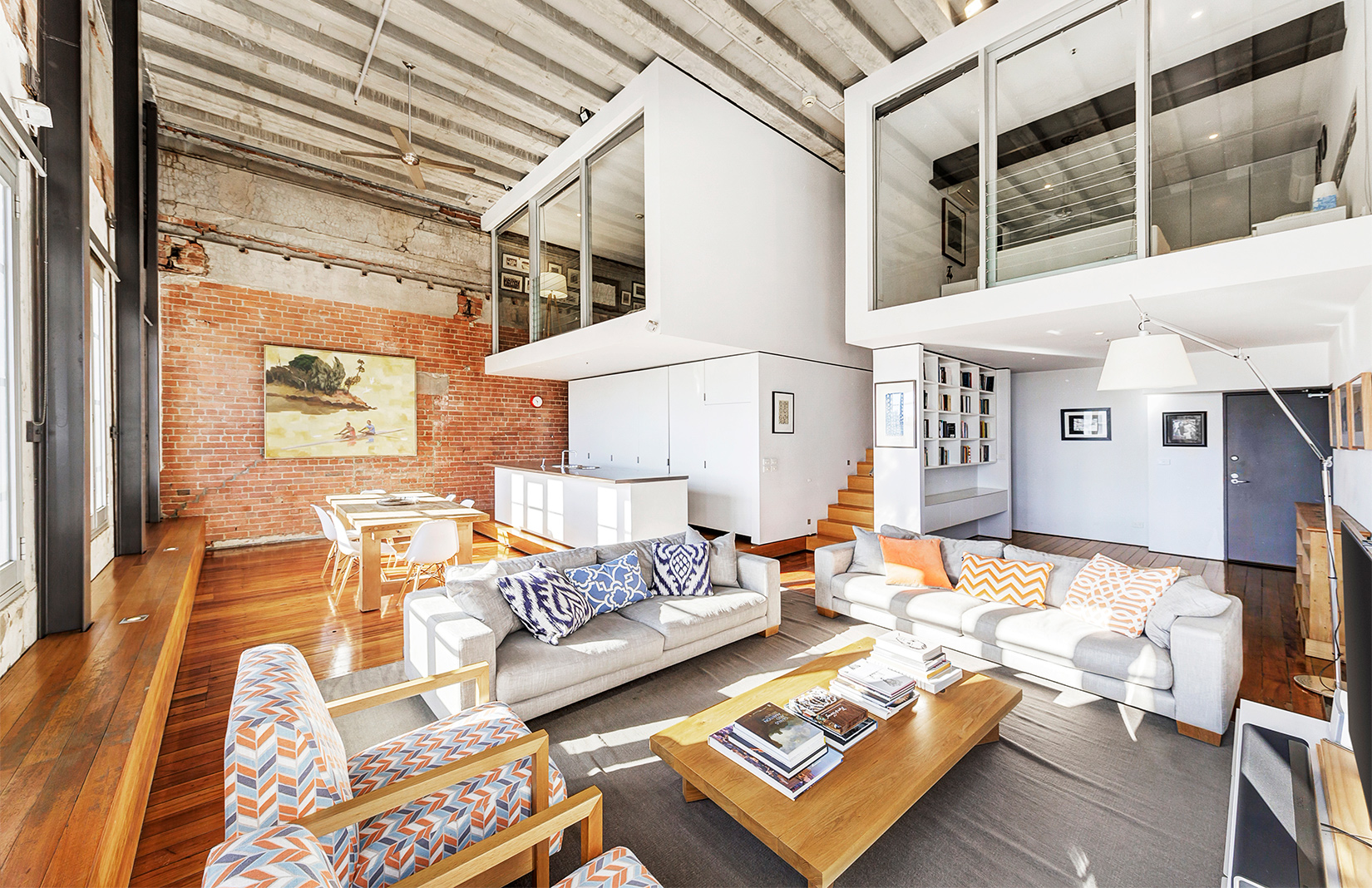
Courtesy of JellisCraig

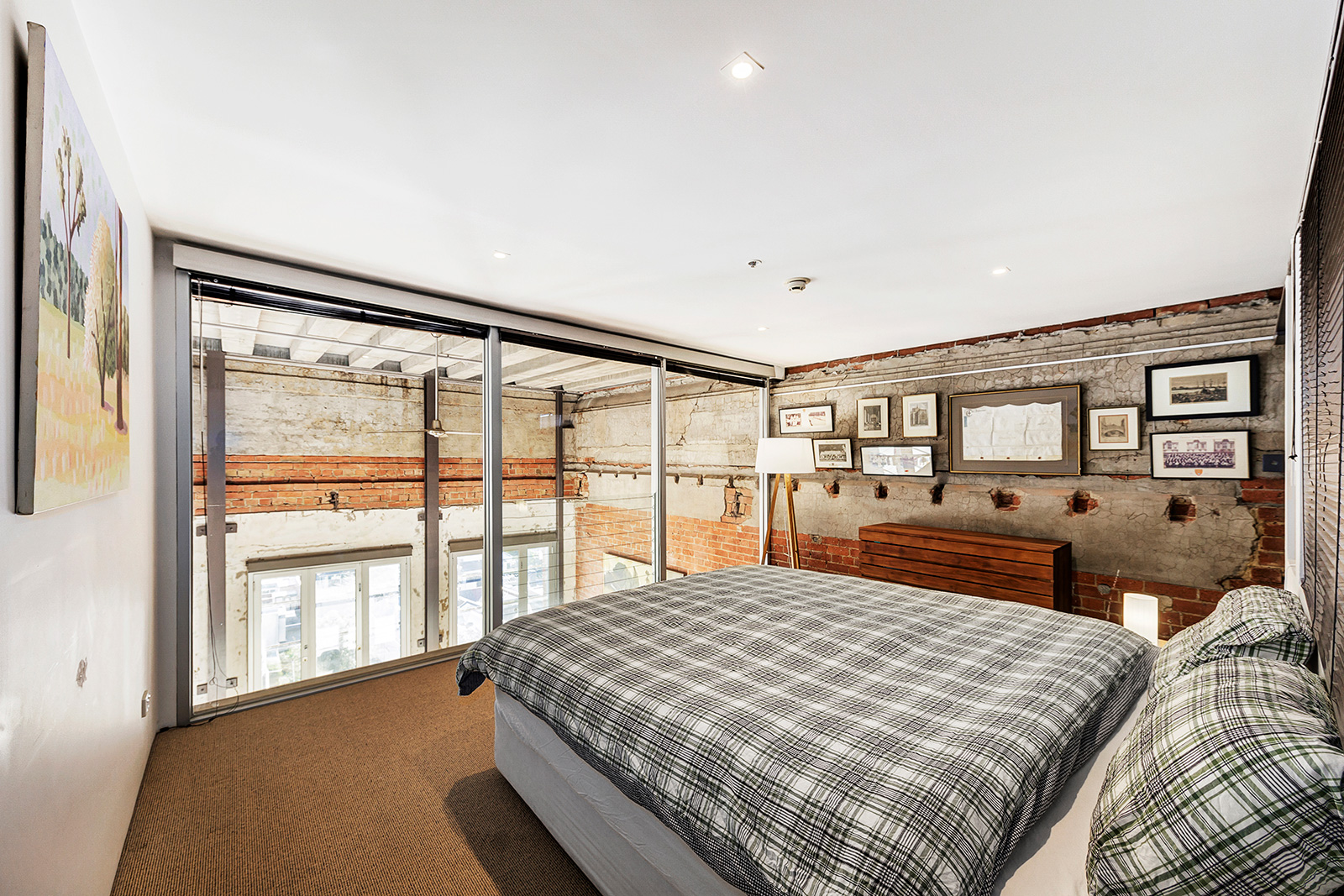
Courtesy of JellisCraig
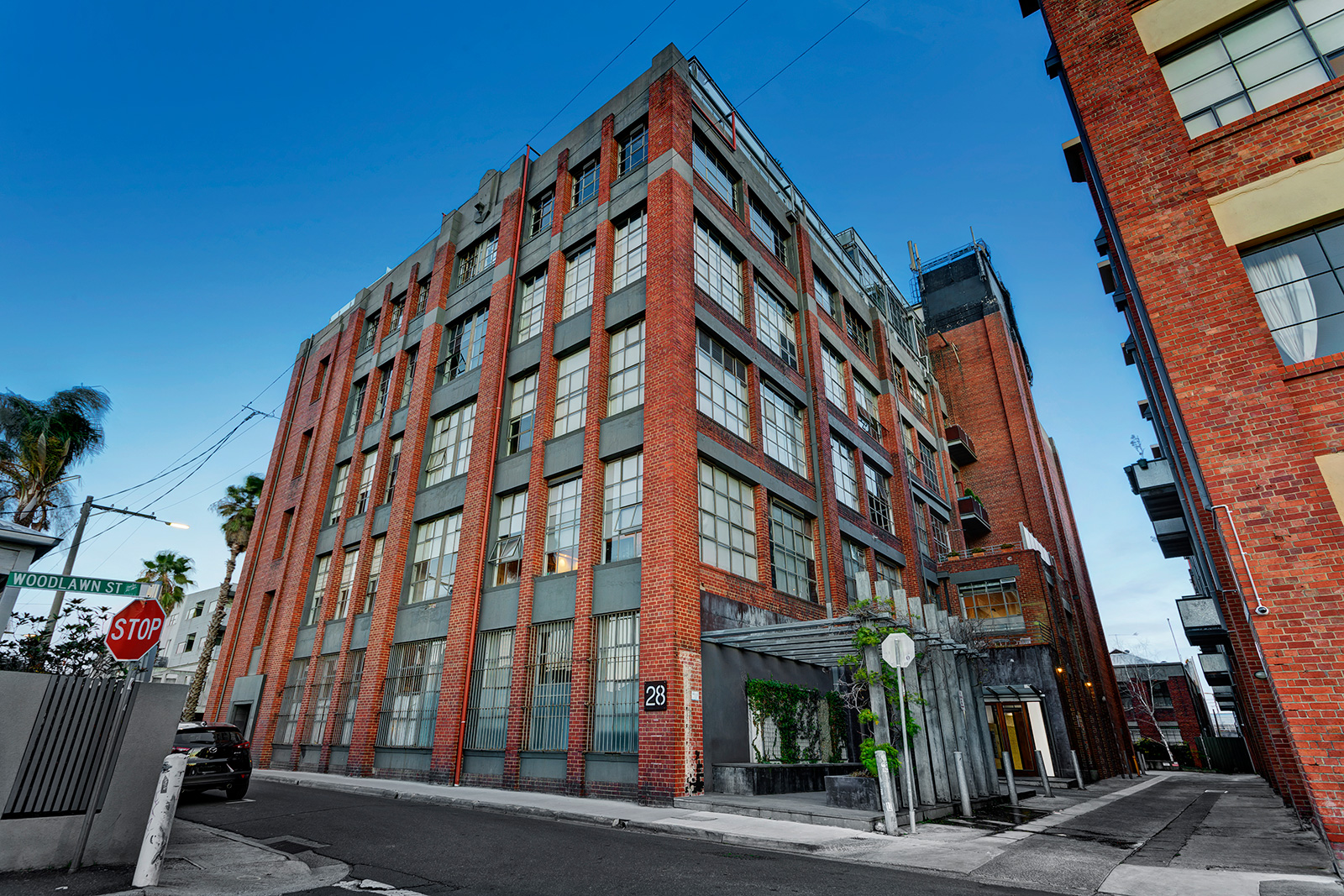
Courtesy of JellisCraig
Pleysier Perkins Architects have left brick walls and raw concrete ceilings exposed, while inserting a ‘floating’ block to house bedrooms inside the Melbourne loft.
On the lower floor of the Tanner Street apartment is an eat-in kitchen and living room. A staircase leads up to the property’s two bedrooms, which are designed as glass-fronted overhanging pods that look down onto the living room beneath. In the recess below, the practice inserted a cosy library nook.
Bespoke shelving and cabinetry covers the loft, will be auctioned on 22 July by Ruby Koop and Elliot Gill of JellisCraig (guide price: between $1.3 and $1.43 million.)
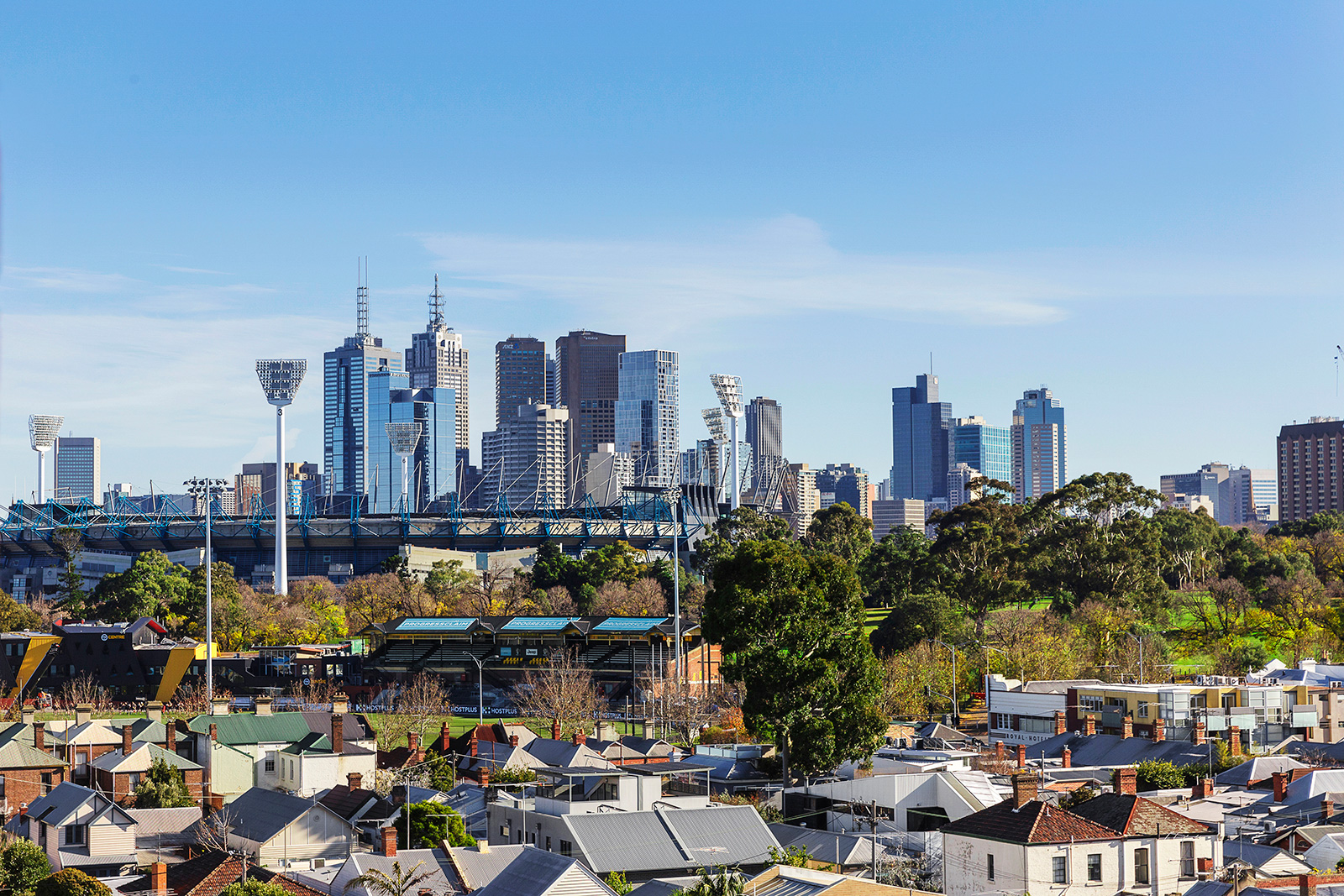
‘[The] garment factory formed part of an industrial enclave that grew up around Richmond in the late 19th-century, so it’s an important part of Melbourne’s social and economic history,’ says Koop.
Huge steel-framed windows peek out over the surrounding Richmond neighbourhood, which is a hotspot for restaurants, nightlife and cafes.
Read next: An Olympian’s minimalist Melbourne townhouse goes up for auction


