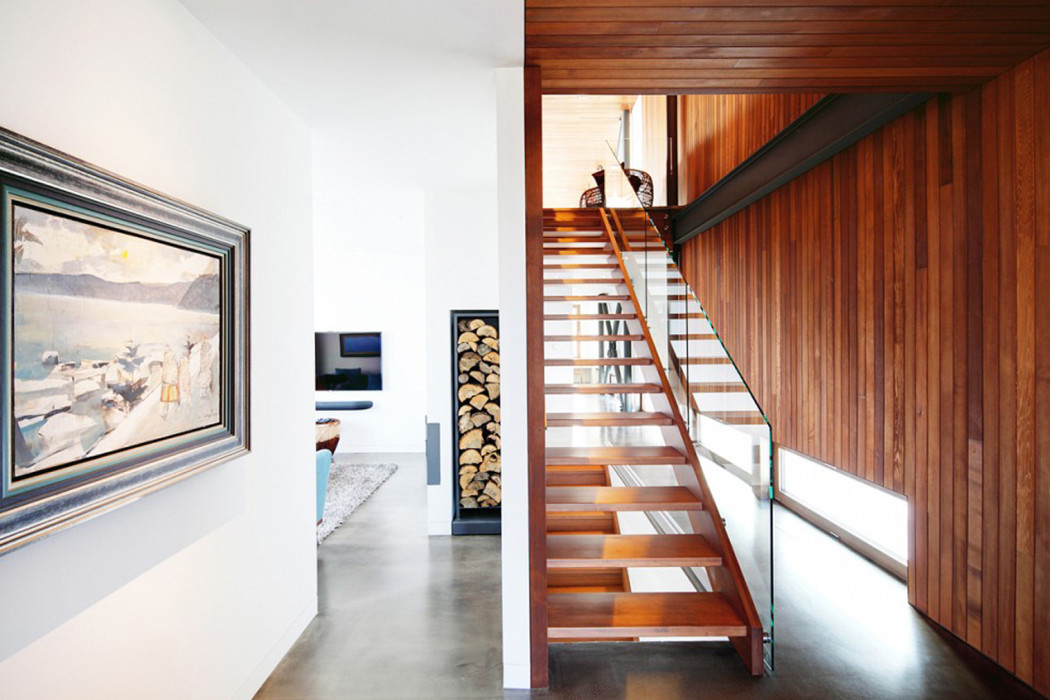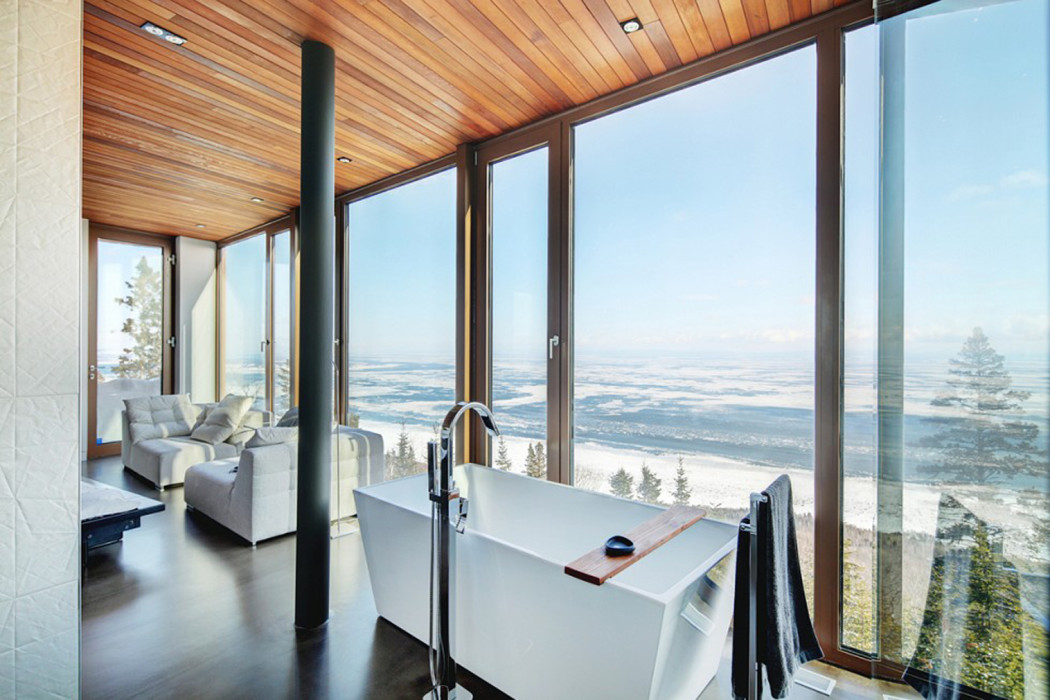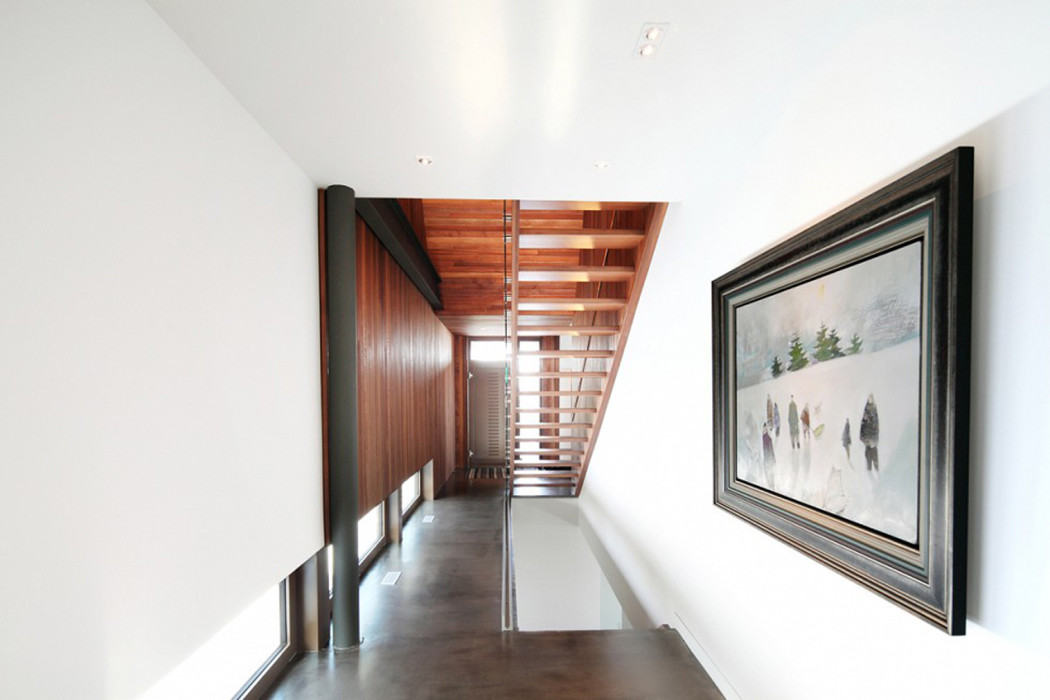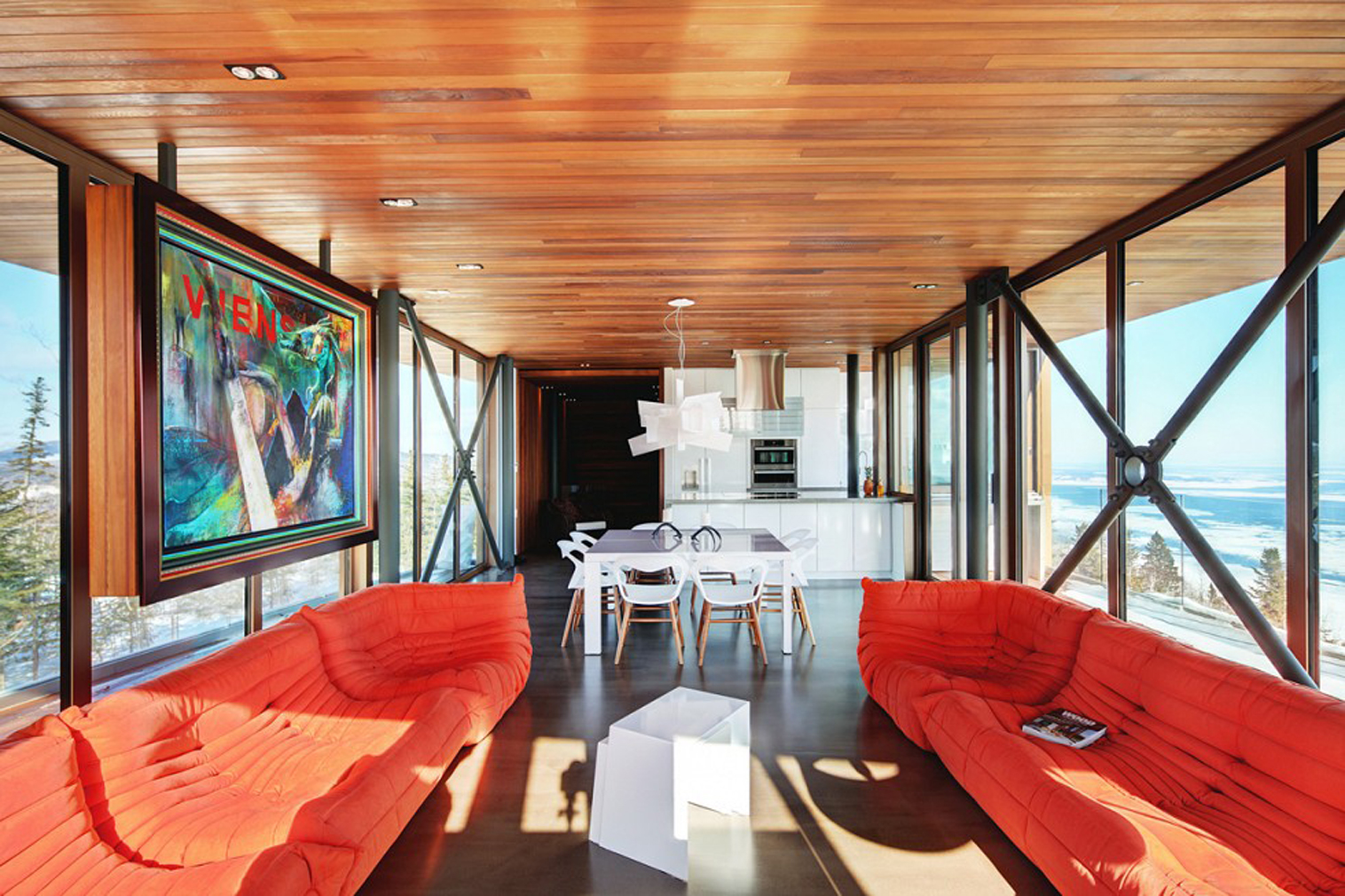





This Canadian mountainside home is a bold departure from the log cabin norm.
Résidence des Grands Jardins in the Charlevoix region of Quebec was built for a family of art lovers, which explains the property’s sculptural form.
In 2014 Canadian practice Bourgeois Lechasseur designed the three-storey home, which is crowned by a large, cantilevered overhang that spreads out like a bird’s wings. The three-bedroom property perches on a 500m promontory, overlooking the St Lawrence River Valley below, but when approached from the front, only its upper level is visible.

The building’s red-cedar exterior has been painted a bright white to blend with the snowy landscape. In warmer months, it loses its camouflage, standing in contrast to its green woodland surrounds.
Inside, cedar has been used for ceilings – a take on the cedar chalet style houses common in the region – but beyond this detail, it’s all about sleek minimalism. The steel framework has been painted black, while interior walls are a stark white. Paired with polished concrete floors, interior spaces take on a gallery-like feel.

Continuing the gallery theme, floor-to-ceiling windows in the living room and kitchen frame picturesque views of the St Lawrence River Valley.
The Nobilis prize-winning property offers 4,059 sq ft of living space and is on the market for $2.31m CAD via Profusion Realty Inc / Christie’s International.























