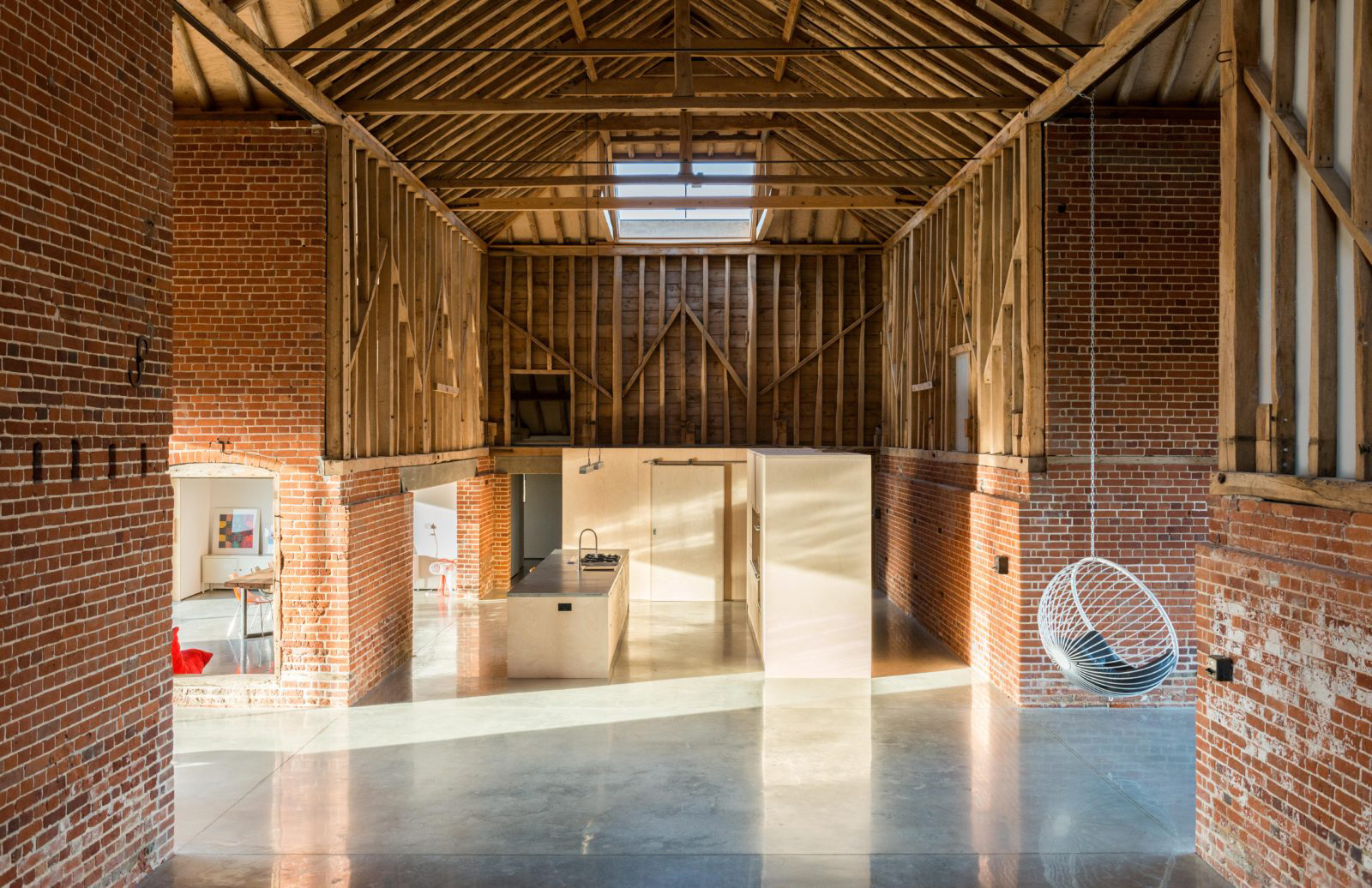You’d think this English home started life as a cathedral rather than a barn, thanks to its soaring ceilings…
London-based architect David Nossiter oversaw the adaptive reuse of Church Hill Barn – now on the market via The Modern House for £1.7m – from a dilapidated farm building into a sprawling family home last year.
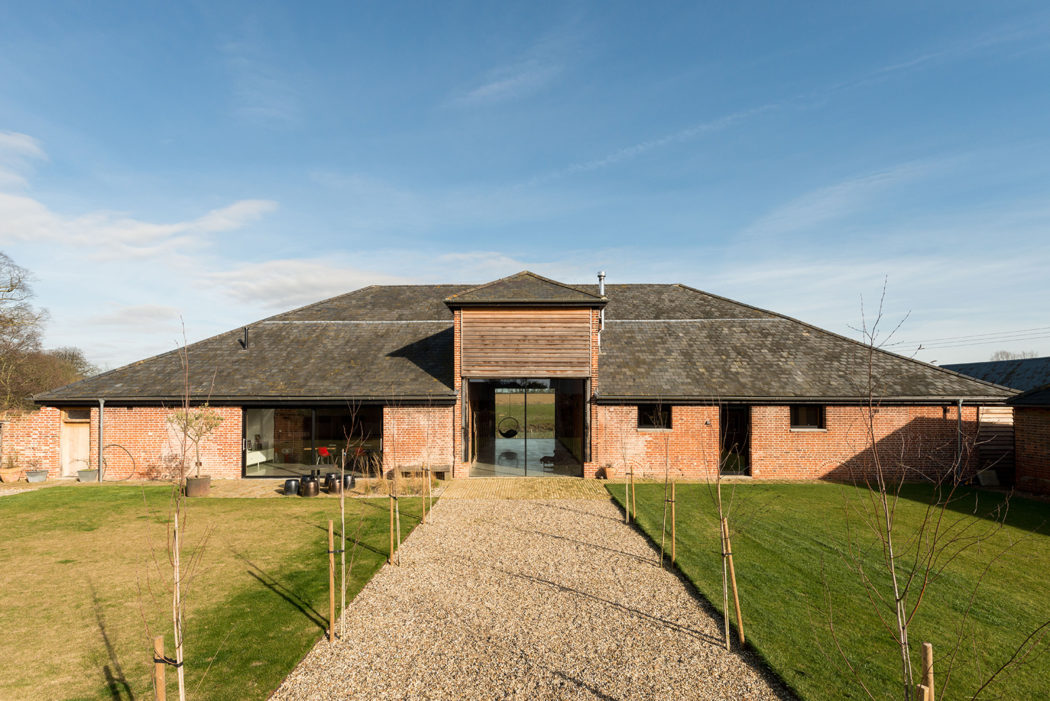
Photography: The Modern House
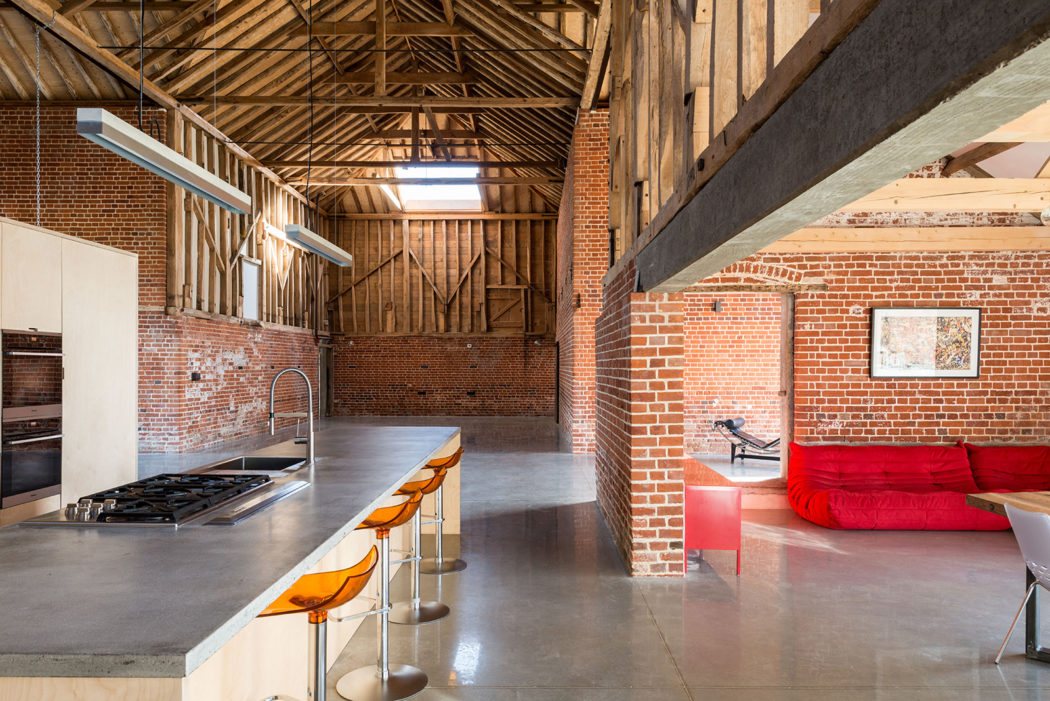
The Modern House
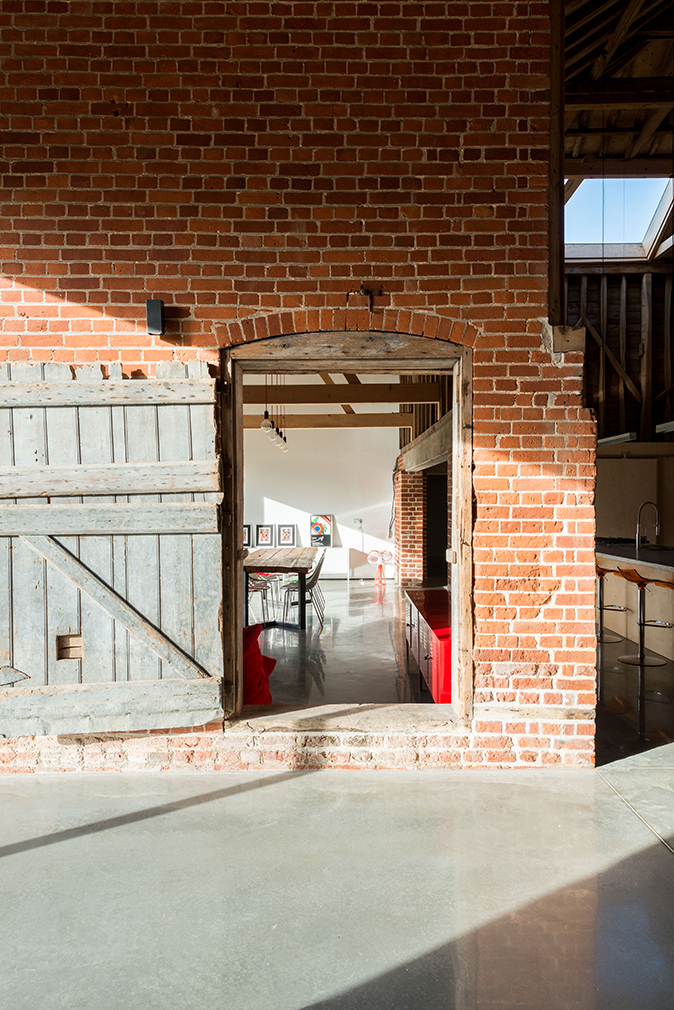
Photography: The Modern House
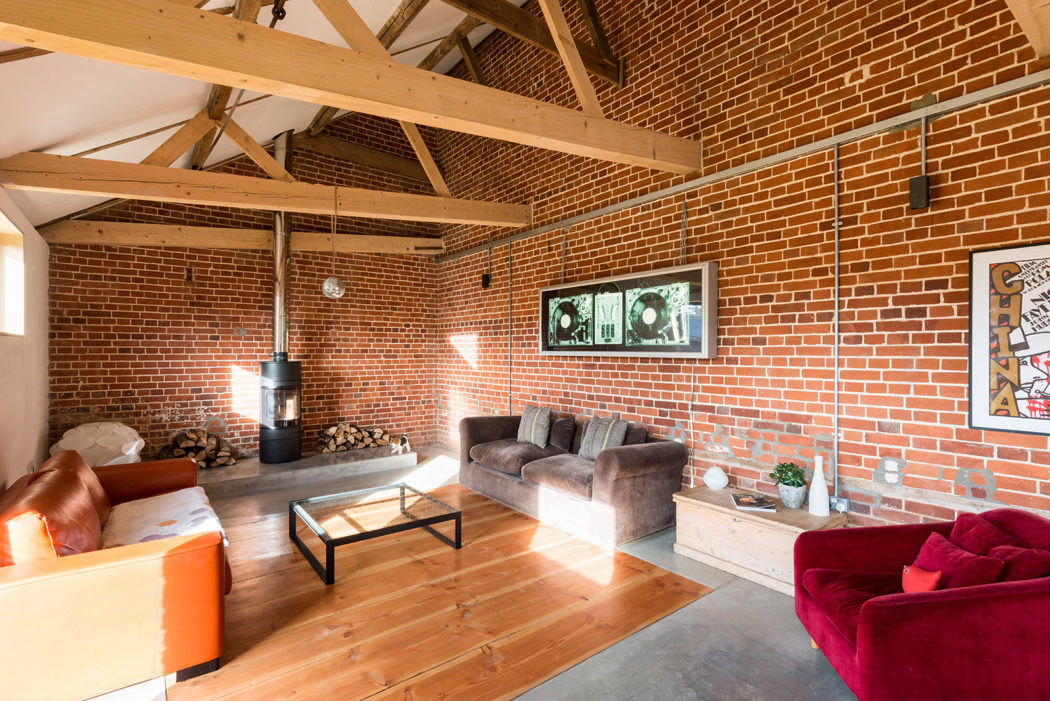
Photography: The Modern House
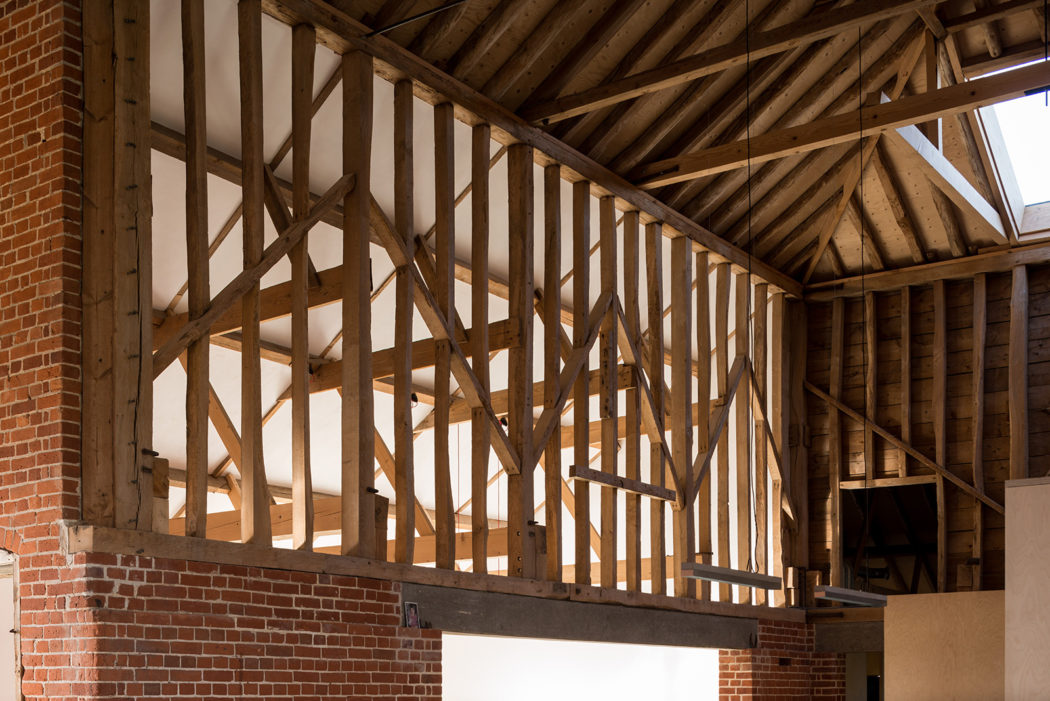
Photography: The Modern House
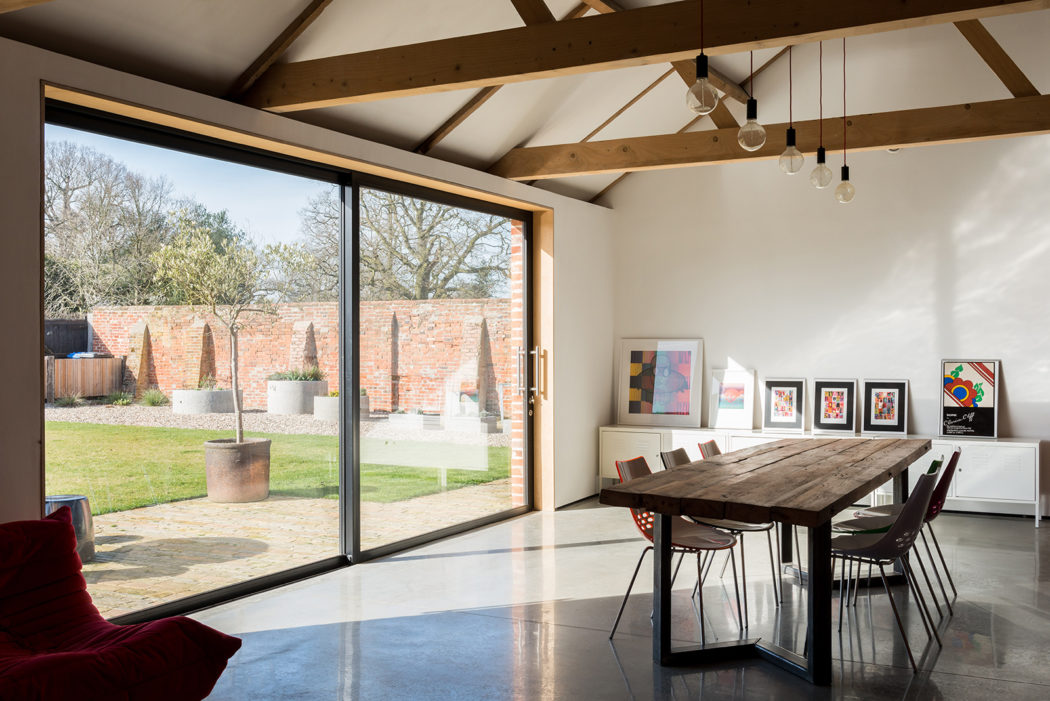
Photography: The Modern House
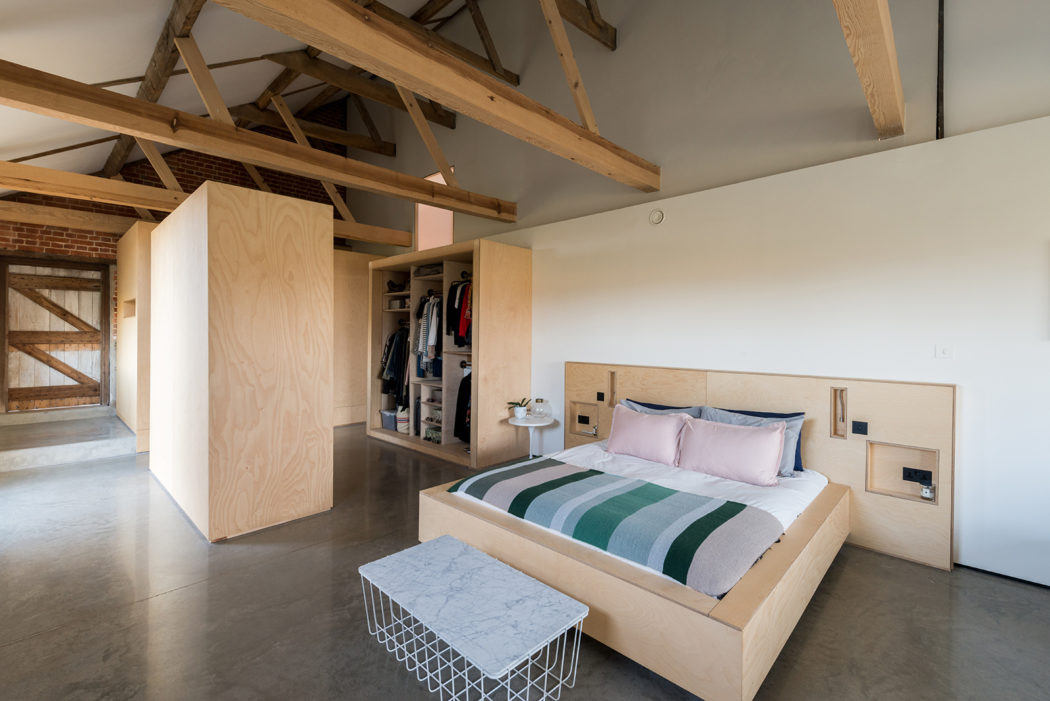
Photography: The Modern House
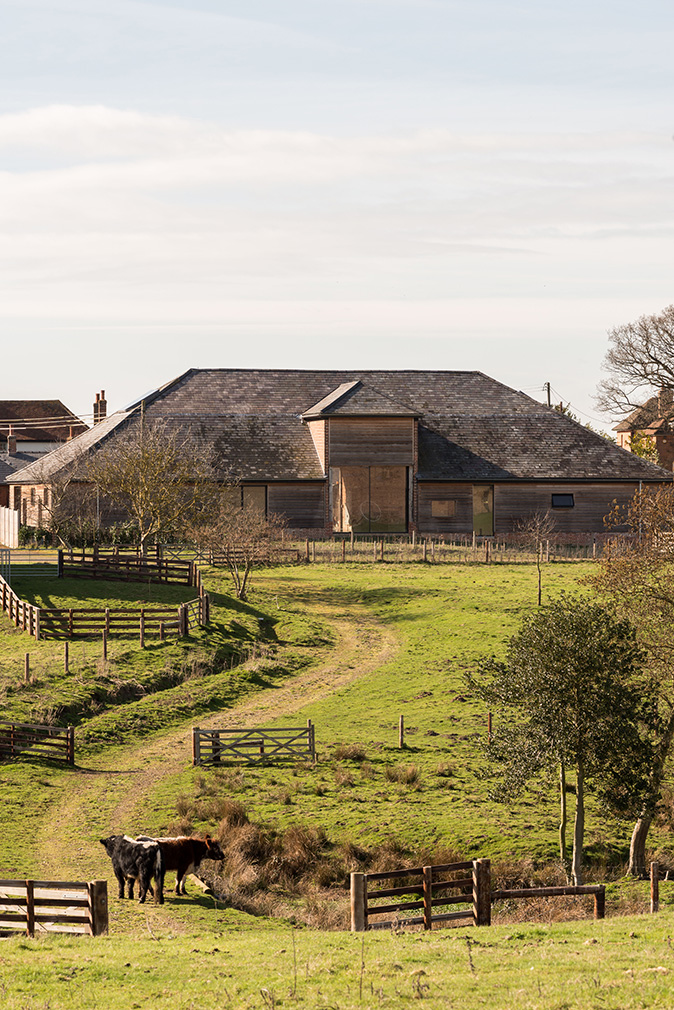
Photography: The Modern House
The Suffolk property dates back to 1836 and is arranged around a jaw-dropping 26-ft-tall reception room replete with original trussed beams, and contemporary concrete floors.
‘It was decided early on during the design process to keep the spaces as open plan as possible,’ say the architects of the barn conversion. ‘Where necessary, partitions and screens are designed as over-scaled freestanding furniture.’
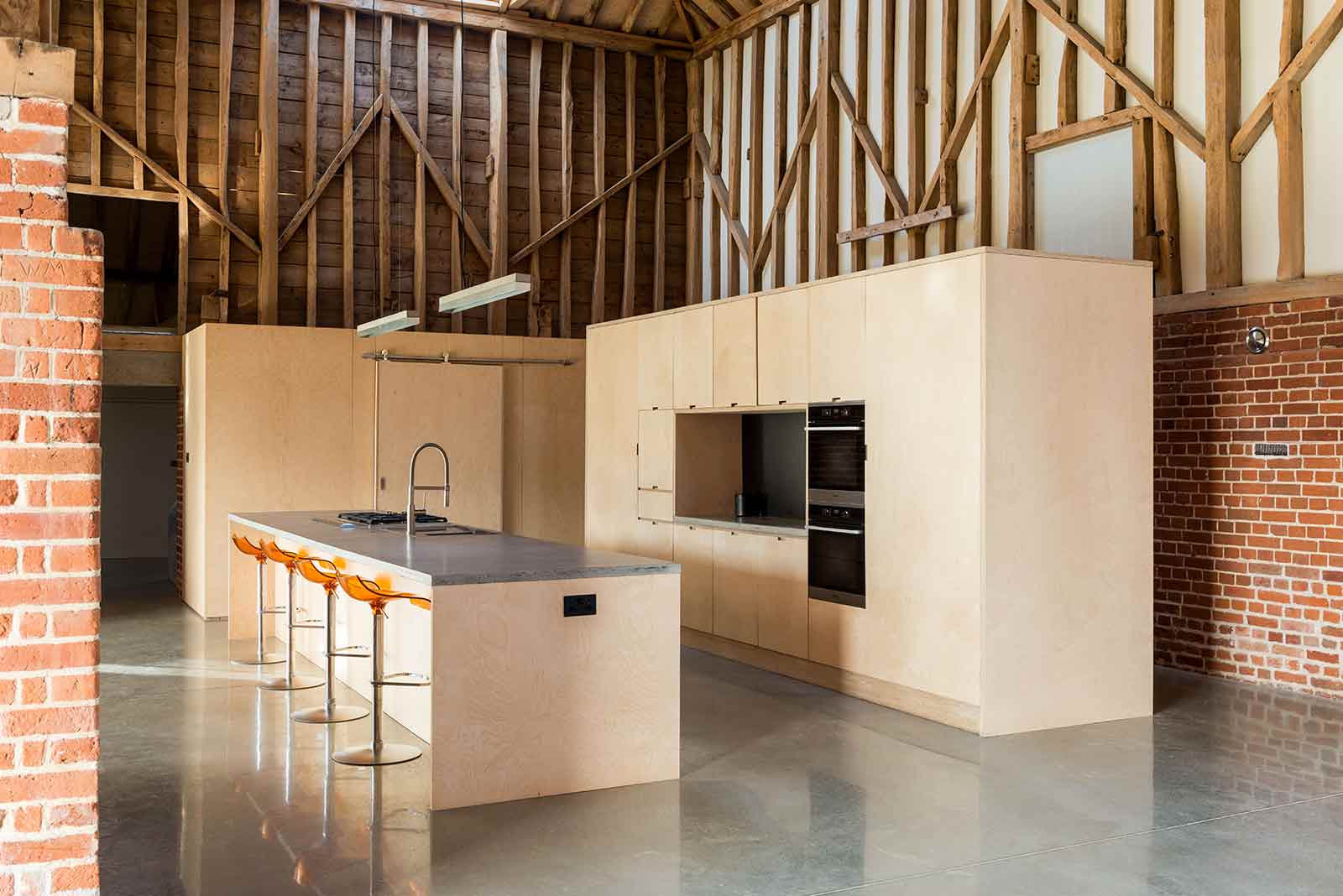
The building’s original openings have been filled with glass to frame views of the surrounding countryside.
Meanwhile the living room, a separate dining room and five bedrooms peel off its central cruciform space – including the master bedroom which is split over two levels.

In addition to the main 5,500 sq ft house, there’s a former stable block that comes with planning permission to turn it into a studio or guest house.
Church Hill Barn sits on the border of Suffolk and Essex, and is one of a cluster of buildings that once formed the home farm of the nearby Assington Hall, which was destroyed by fire in the 1950s.




