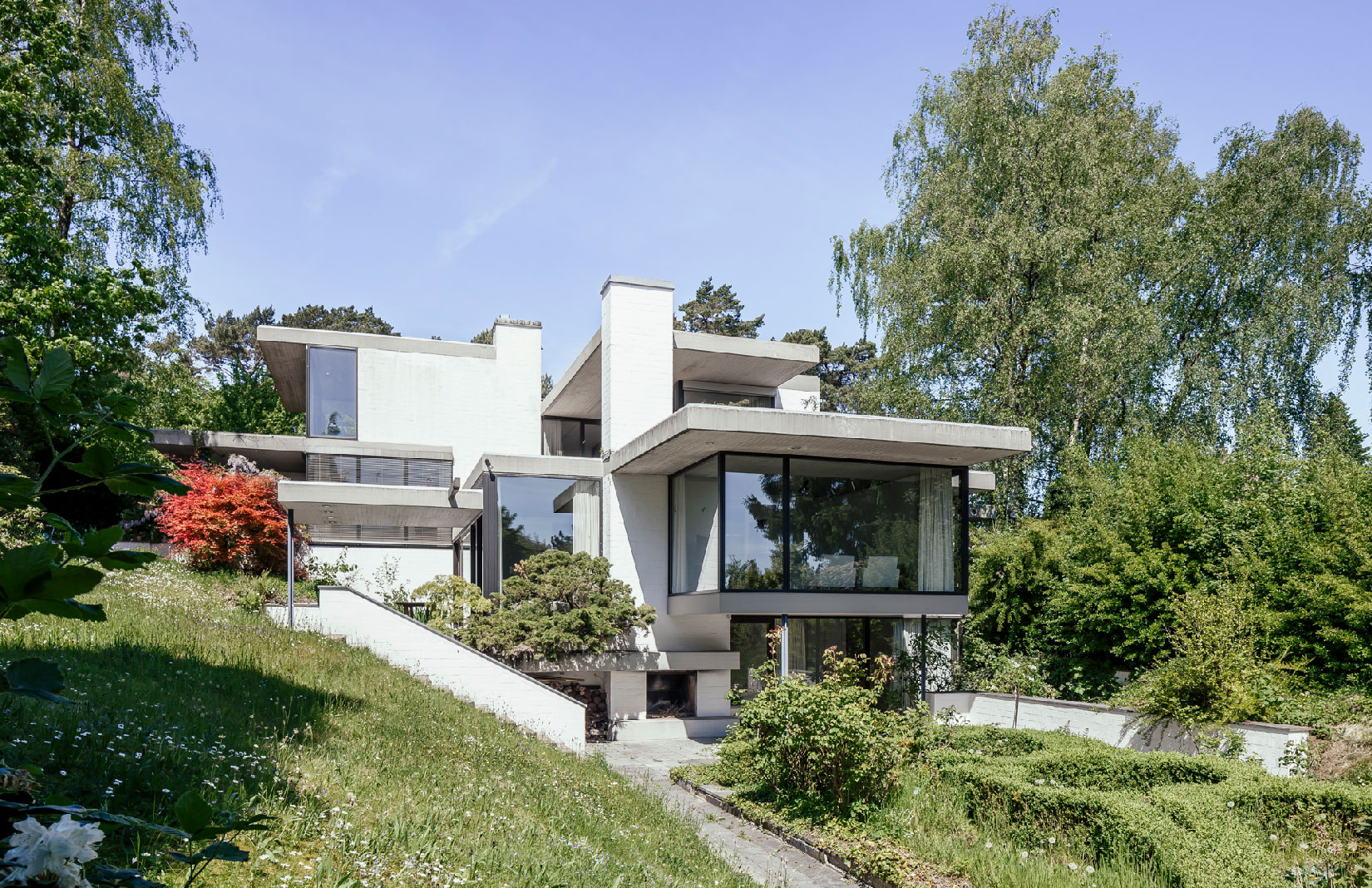
Californian Modernism meets German Functionalism inside this rugged home in Germany’s Aachen, designed by Erich Schneider-Wessling.
The prolific German architect – who studied under maestro Frank Lloyd Wright and collaborated with Richard Neutra early in his career – designed Villa J in 1971. The concrete and brick property is stacked on a hilly slope to catch the sun and countryside views from its many roof terraces.
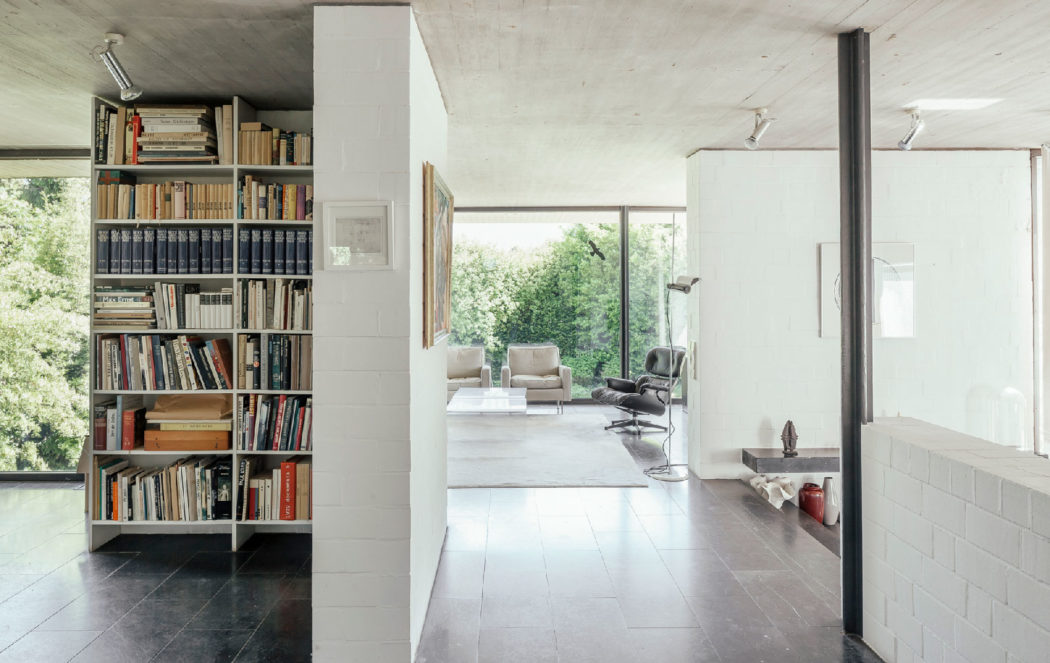
Via ArchitectenWoning
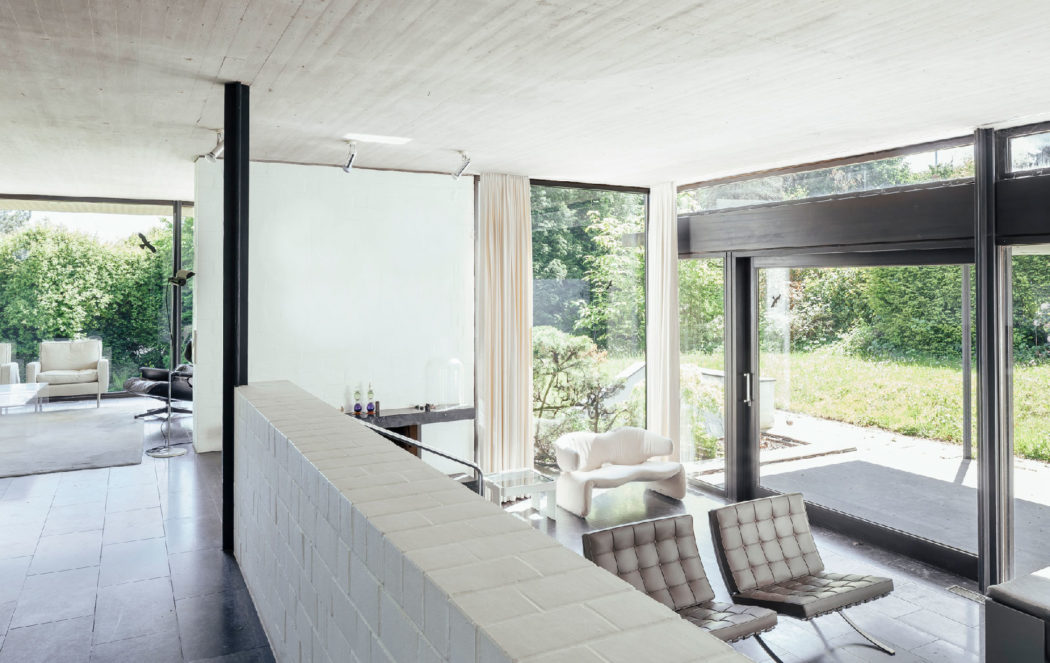
Via ArchitectenWoning
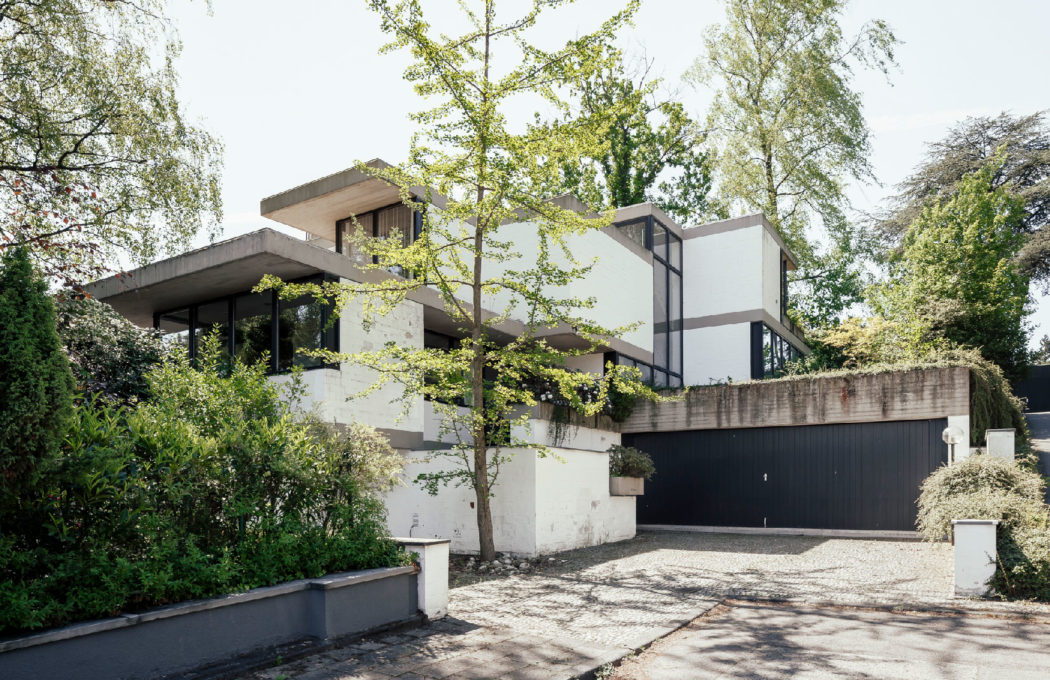
Via ArchitectenWoning
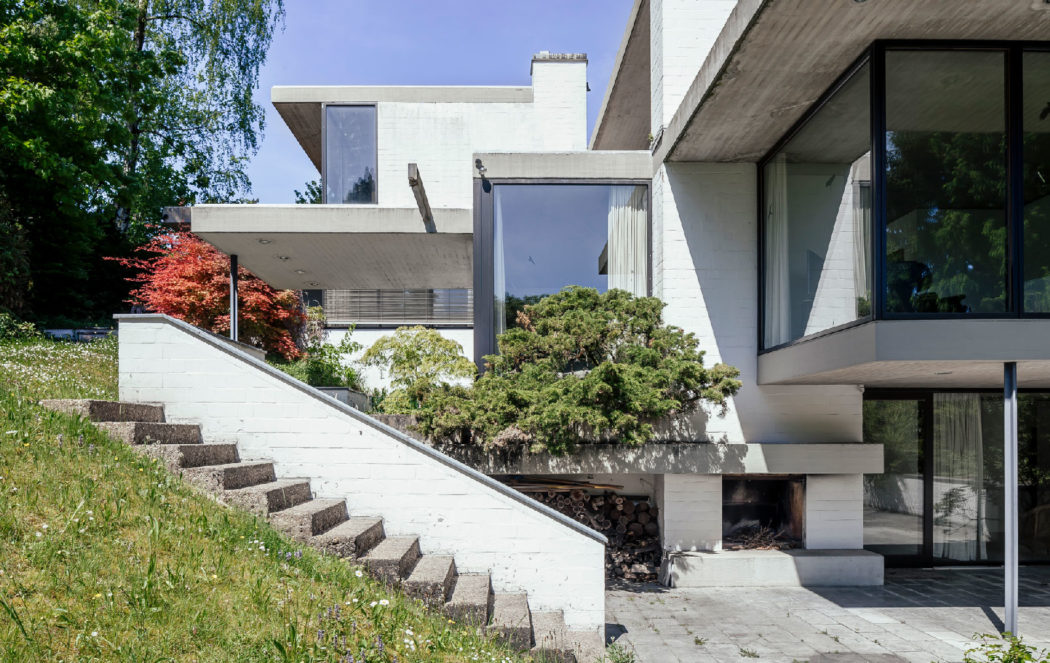
Via ArchitectenWoning
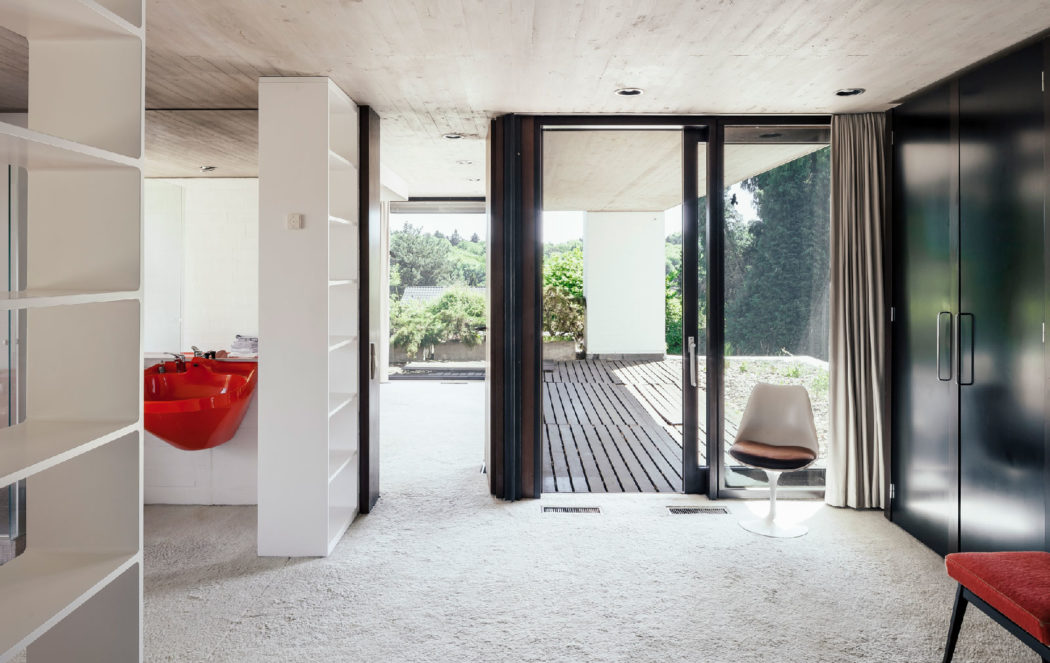
Via ArchitectenWoning

Via ArchitectenWoning

Via ArchitectenWoning
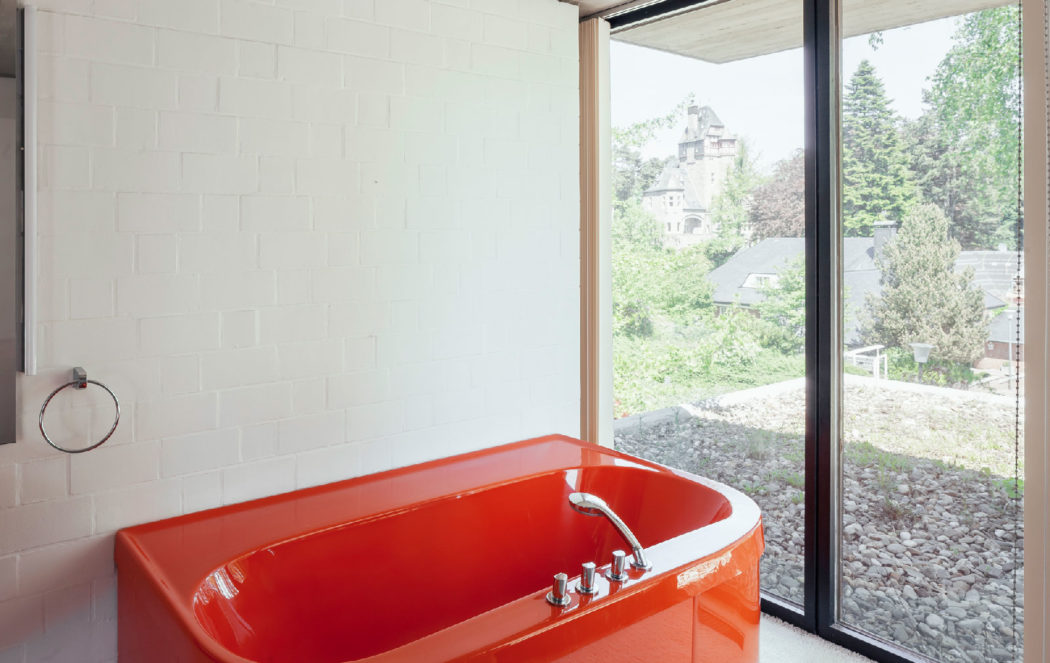
Via ArchitectenWoning

Via ArchitectenWoning
Ornamentation has been kept to a minimum across the interiors: polished concrete ceilings have been left exposed and cinder block walls painted white. Meanwhile floating canopies filter the light into the six-bedroom house.
Its living room is split across two levels and features floor-to-ceiling glass windows and sliding doors that open room to the outside – a motif used across the 363 sq m German property.
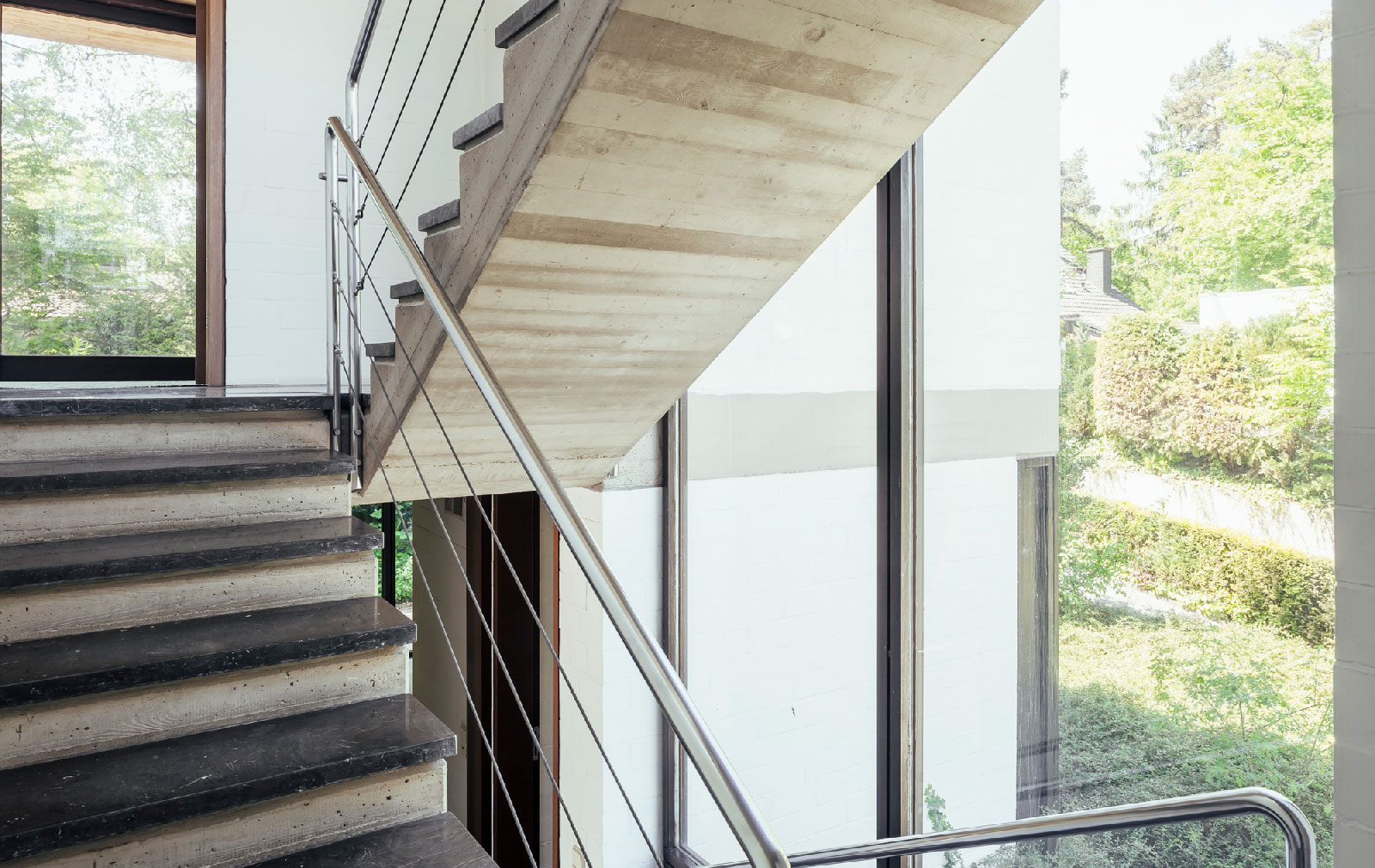
Villa J in on the market via Architecten Woning for € 1.75m, and its new owner might want to restore the original swimming pool, which is part of the 1,500 sq m plot. It has been turned into a garden bed by the present owners but could be reactivated.
Aachen is Germany’s westernmost city, sitting close to its border with Belgium and the Netherlands.






















