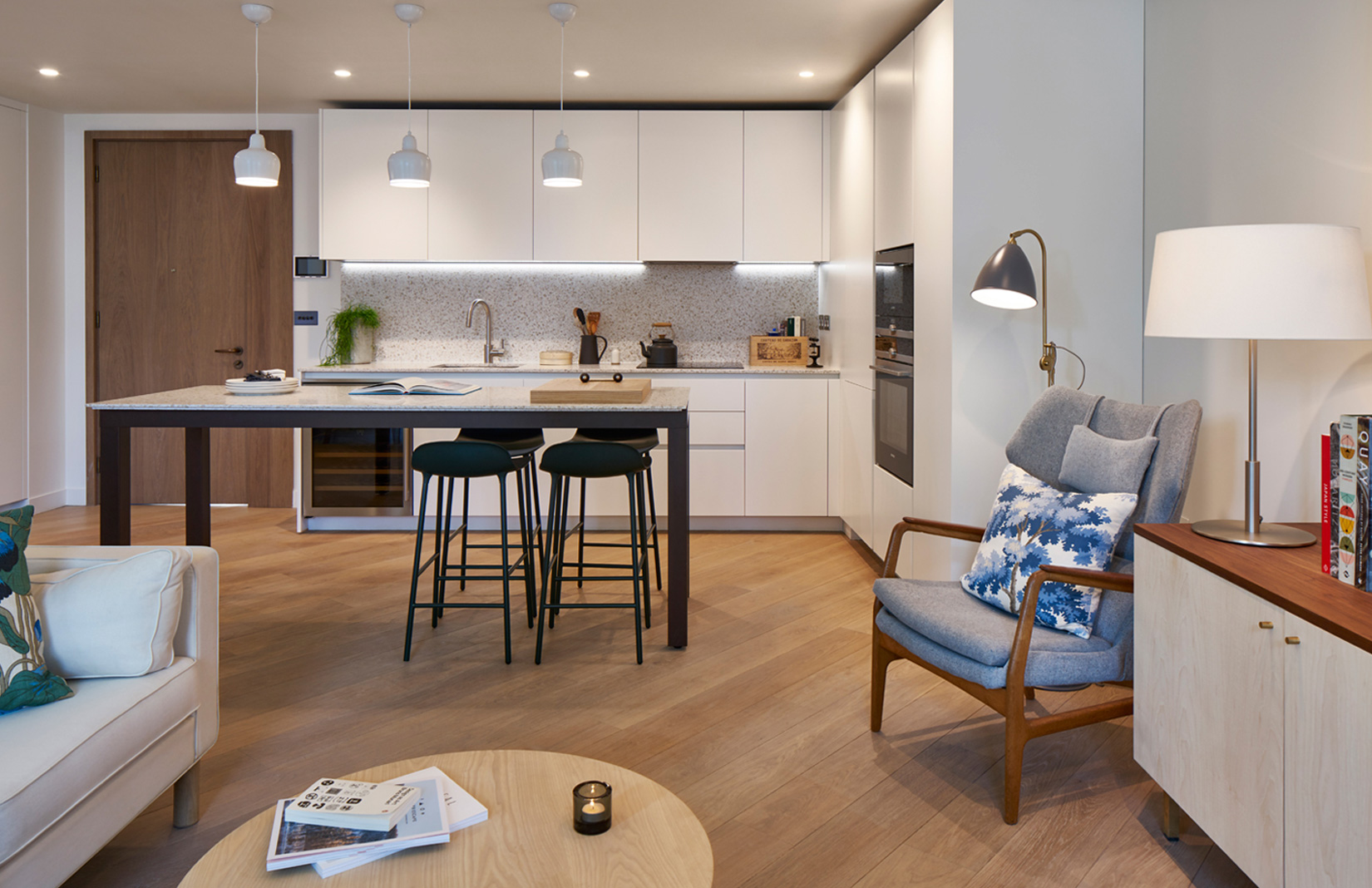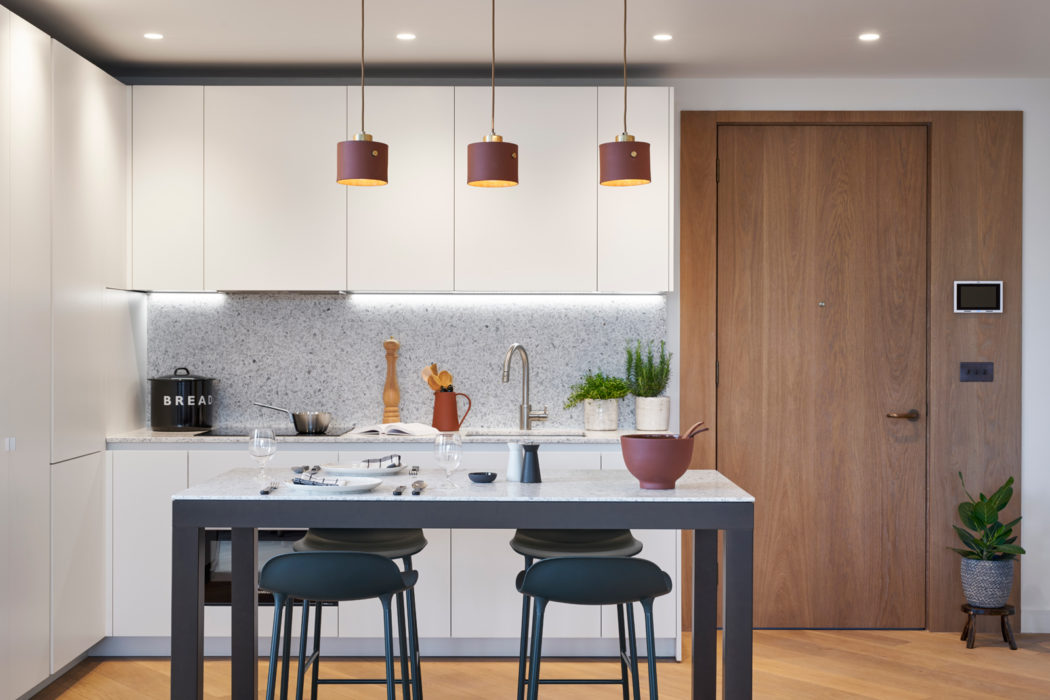
Television Centre Pavilion at 89 Wood Lane. Interior architecture by AHMM and interior furnishings by Suzy Hoodless. Courtesy of Television Centre/Stanhope. Photography: Guy Archard
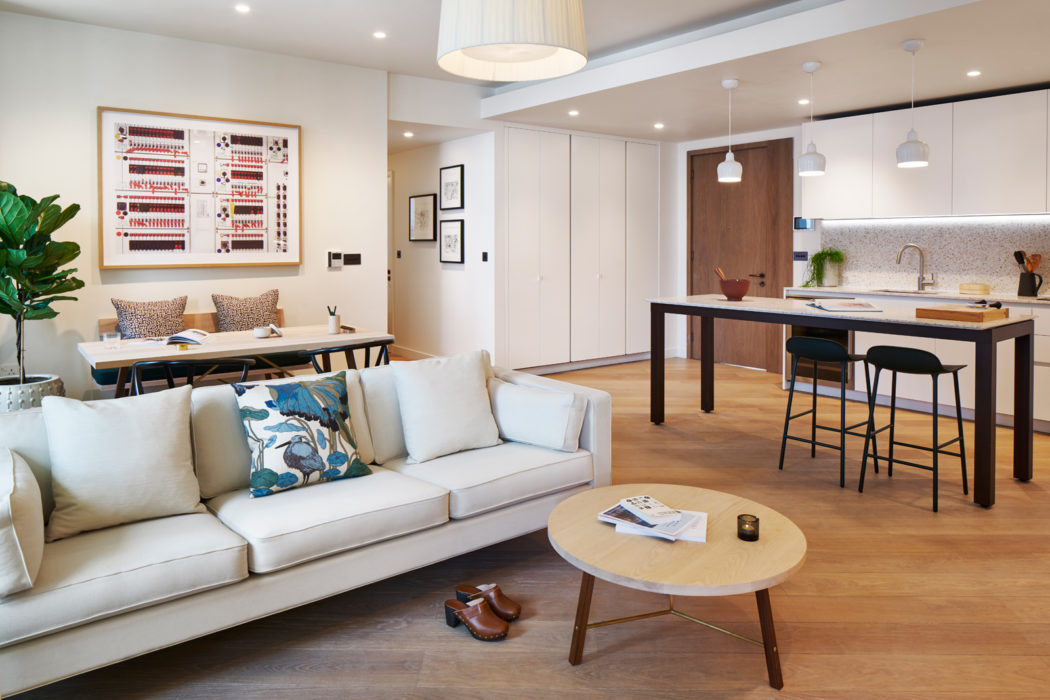
Television Centre Pavilion at 89 Wood Lane. Interior architecture by AHMM and interior furnishings by Suzy Hoodless. Courtesy of Television Centre/Stanhope. Photography: Guy Archard

Television Centre Pavilion at 89 Wood Lane. Interior architecture by AHMM and interior furnishings by Suzy Hoodless. Courtesy of Television Centre/Stanhope. Photography: Guy Archard
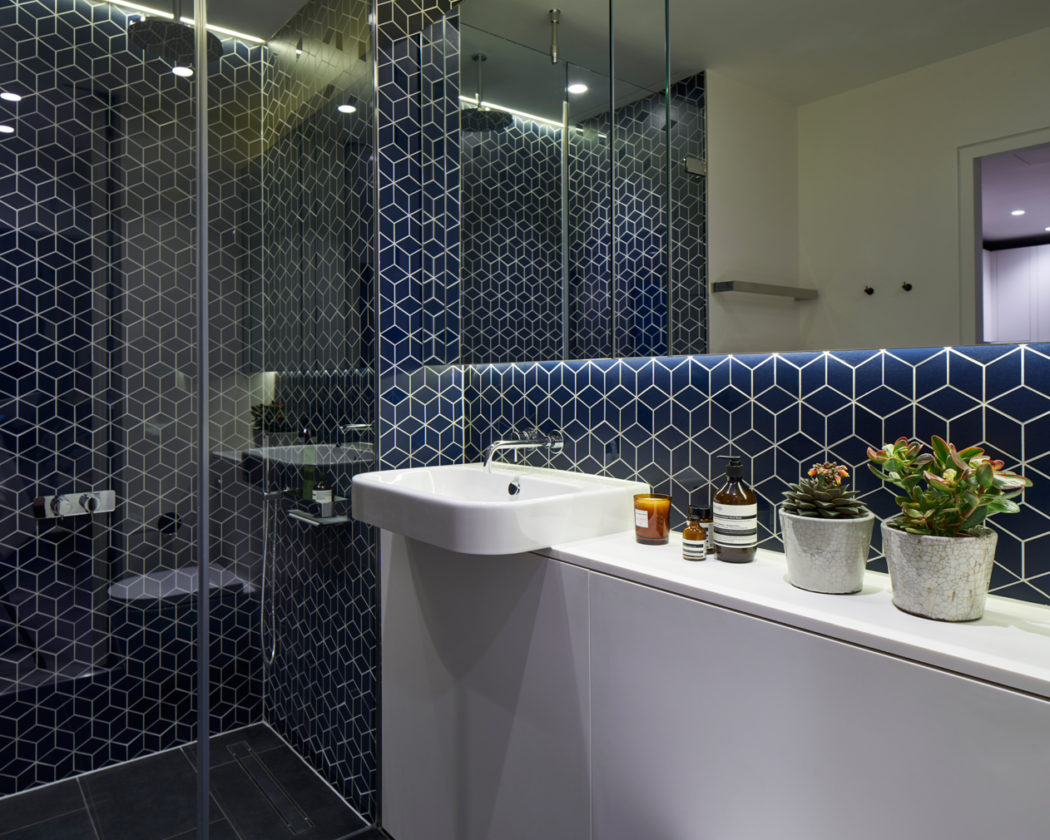
Television Centre Pavilion at 89 Wood Lane. Interior architecture by AHMM and interior furnishings by Suzy Hoodless. Courtesy of Television Centre/Stanhope. Photography: Guy Archard
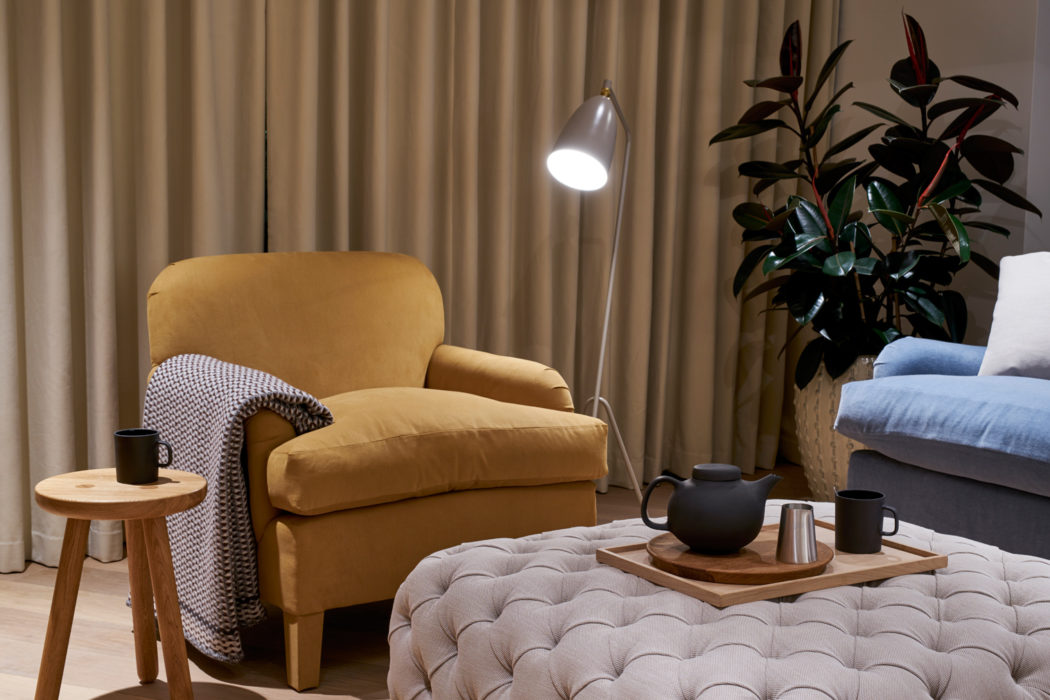
Television Centre Pavilion at 89 Wood Lane. Interior architecture by AHMM and interior furnishings by Suzy Hoodless. Courtesy of Television Centre/Stanhope. Photography: Guy Archard

Television Centre Pavilion at 89 Wood Lane. Interior architecture by AHMM and interior furnishings by Suzy Hoodless. Courtesy of Television Centre/Stanhope. Photography: Guy Archard
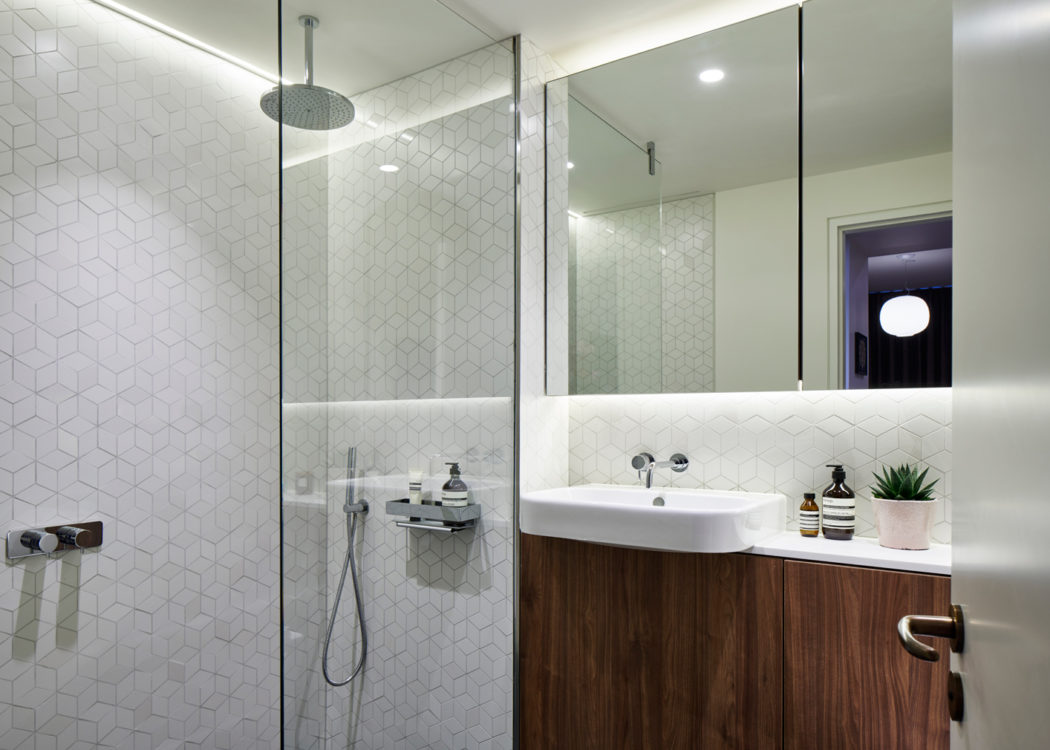
Television Centre Pavilion at 89 Wood Lane. Interior architecture by AHMM and interior furnishings by Suzy Hoodless. Courtesy of Television Centre/Stanhope. Photography: Guy Archard
The former home of the BBC hosted everything from Top of the Pops to Doctor Who but now the Television Centre in London is gearing up for a new act.
Apartments inside the Grade II-listed building in White City go on sale this weekend, ahead of its transformation into residential, retail and creative space, devised by architects Allford Hall Monaghan Morris.
Would-be buyers can get their first taste of life inside the iconic London landmark with a visit to the show flat, with furnishings conceived by designer Suzy Hoodless.
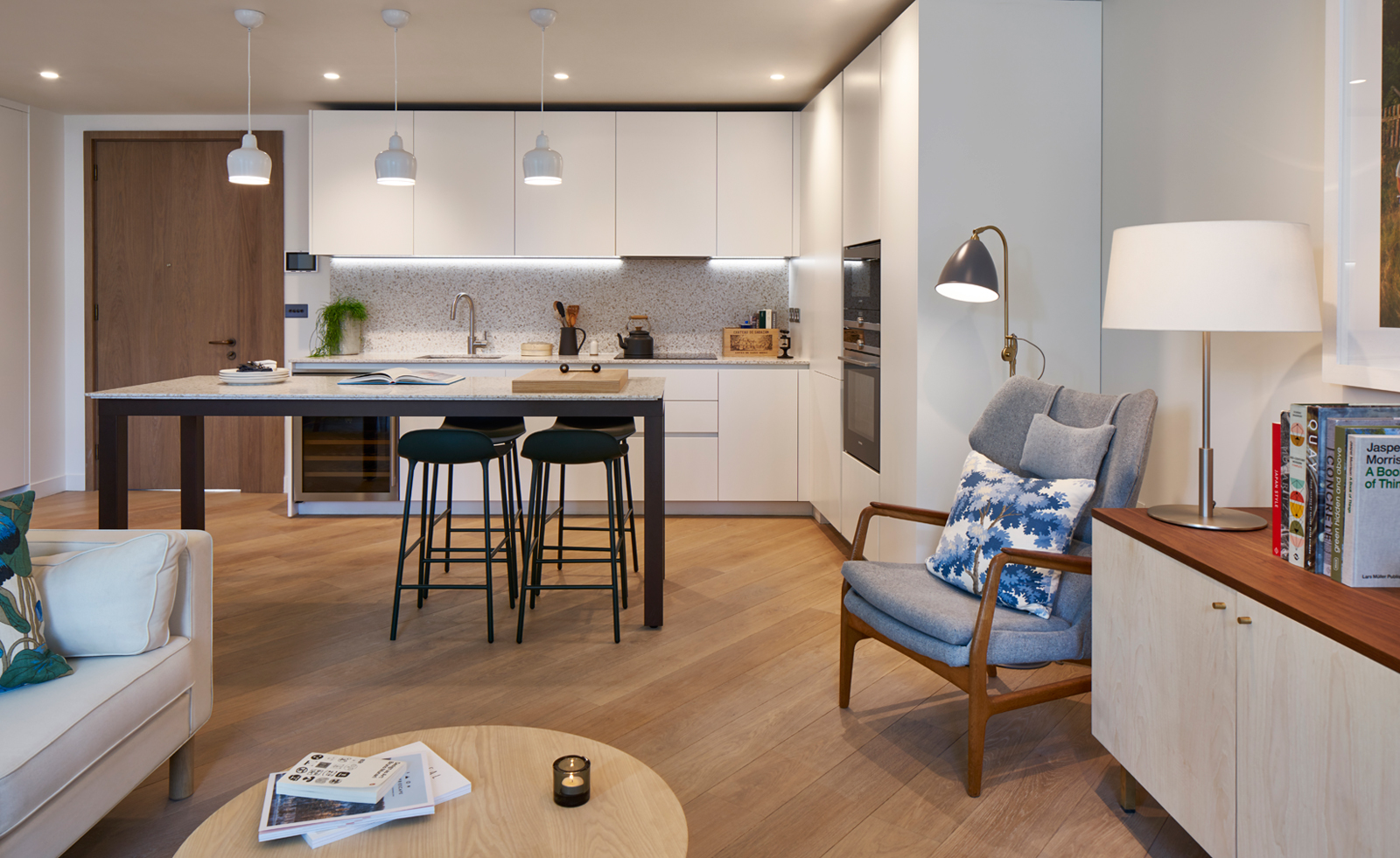
‘There’s a nod to heritage without pastiche,’ she explains. Hoodless took cues from the building’s history, combining vintage mid-century Scandinavian pieces with George Smith sofas and furniture by British studio Another Country.
Each flat will slot into original architect Graham Dawnbarn’s question mark-shaped complex, the heart of which is a central block dubbed ‘the doughnut’ because of its circular form.
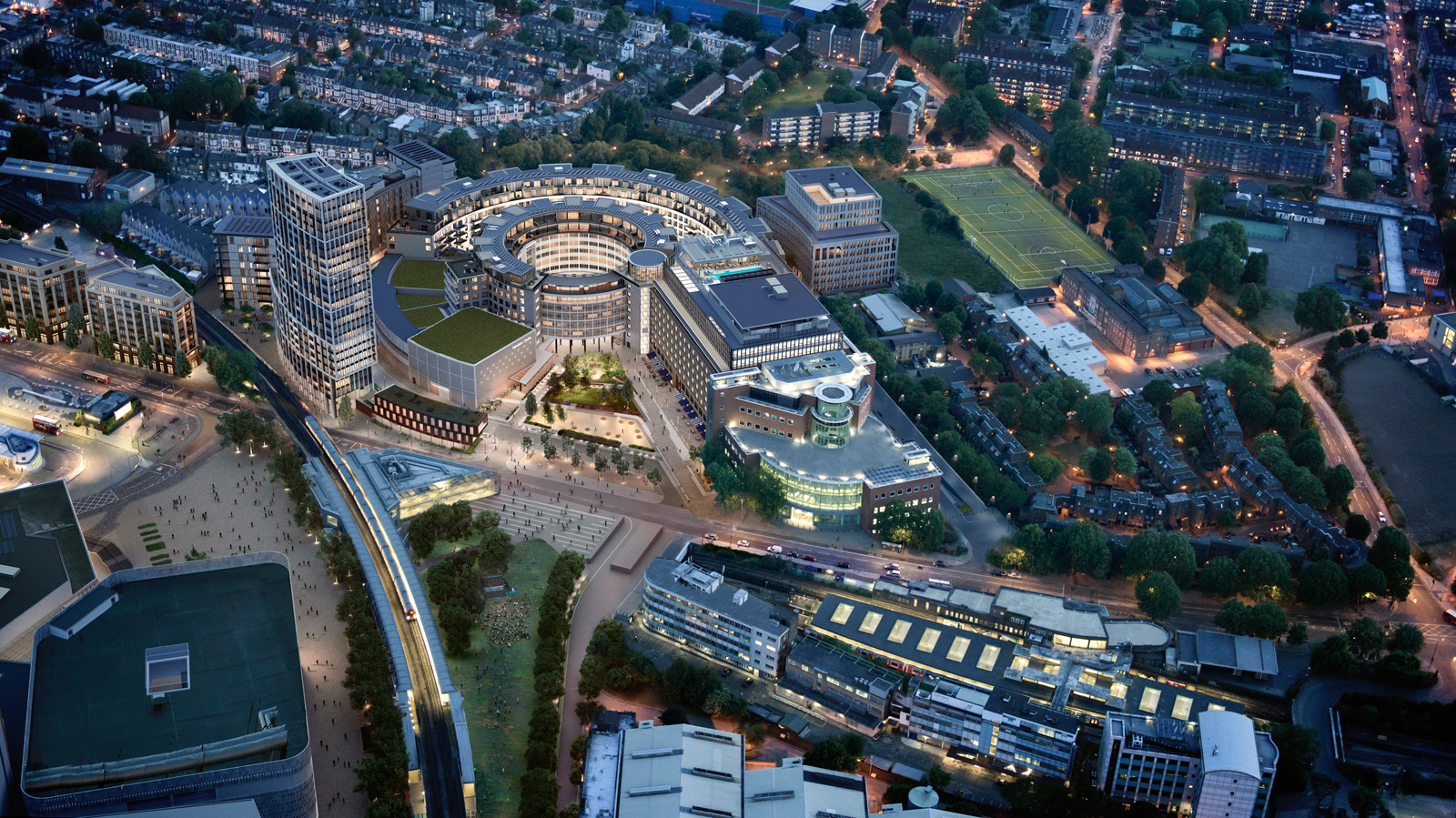
‘The apartments are almost all unique because of the geometry of the building,’ says AHMM principal Paul Monaghan.
Italian terrazzo – a key material when the building was constructed in the 1950s – has been used in the kitchens, with a specially designed table forming the ‘gravity point’ for each apartment.
Elsewhere, plaques, signs and posters found in the building have been turned into artworks, while specially commissioned Vanderhurd rugs incorporate motifs from the architectural photography of Lee Mawdsley. They depict the building’s graphic silhouette and ‘atomic dots’ lighting.
Television Centre is a joint venture between Stanhope, Mitsui Fudosan and AIMCo. Almost 1000 homes, cafes, retail space, an independent cinema, 400,000 sq ft of offices and a new outpost of Soho House – as well as a 47-room Soho House Hotel – will make up the development.

Phase 1 of the project, comprising 432 homes, is due for completion in 2018, with prices ranging from £700,000 for a one-bedroom apartment to £7 million for a penthouse.
Live TV will also play its role: three studios, including the famous Studio 1, will be handed back to the BBC in April 2017, while BBC Worldwide is already headquartered in its new facility on site.




