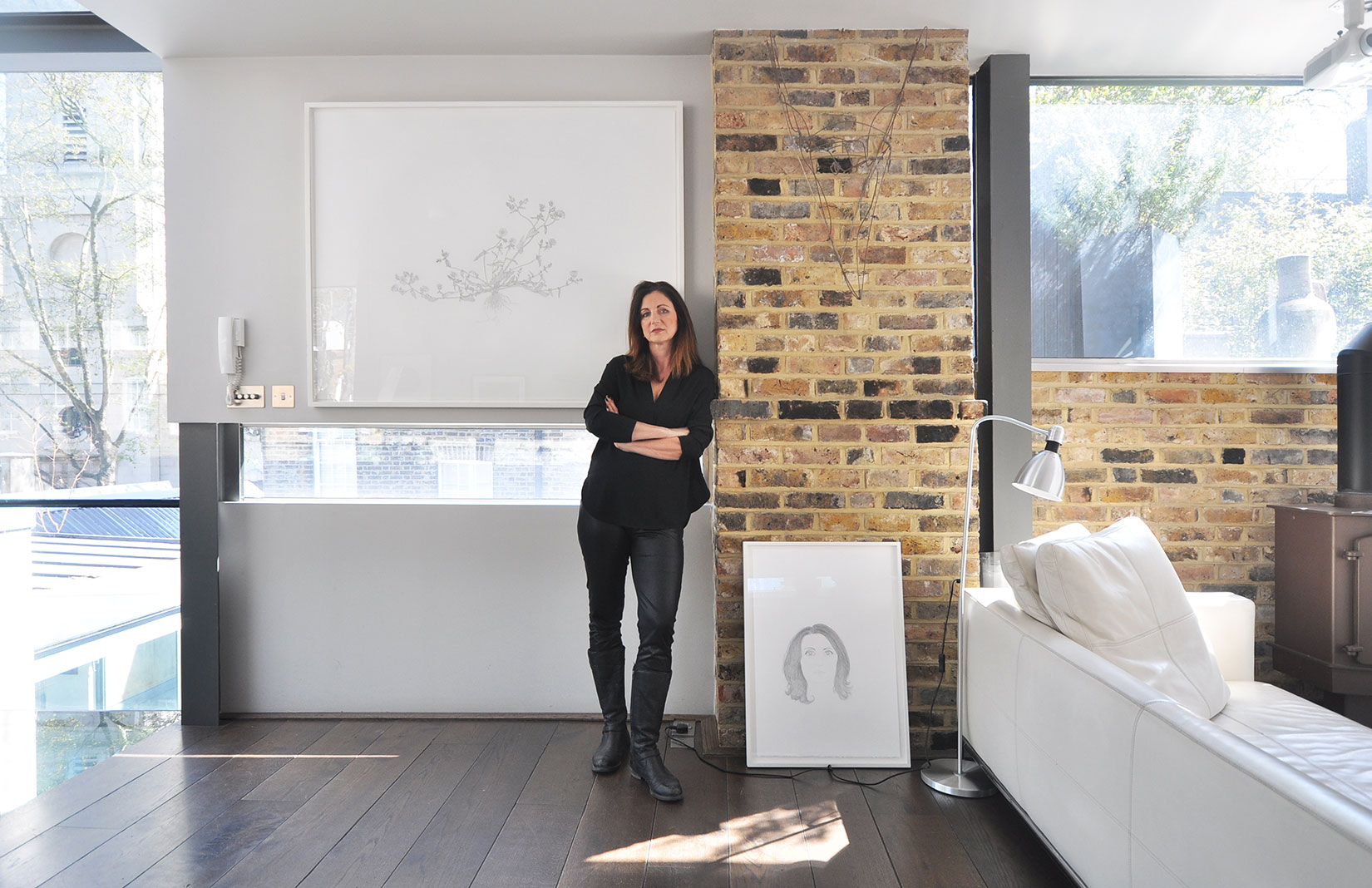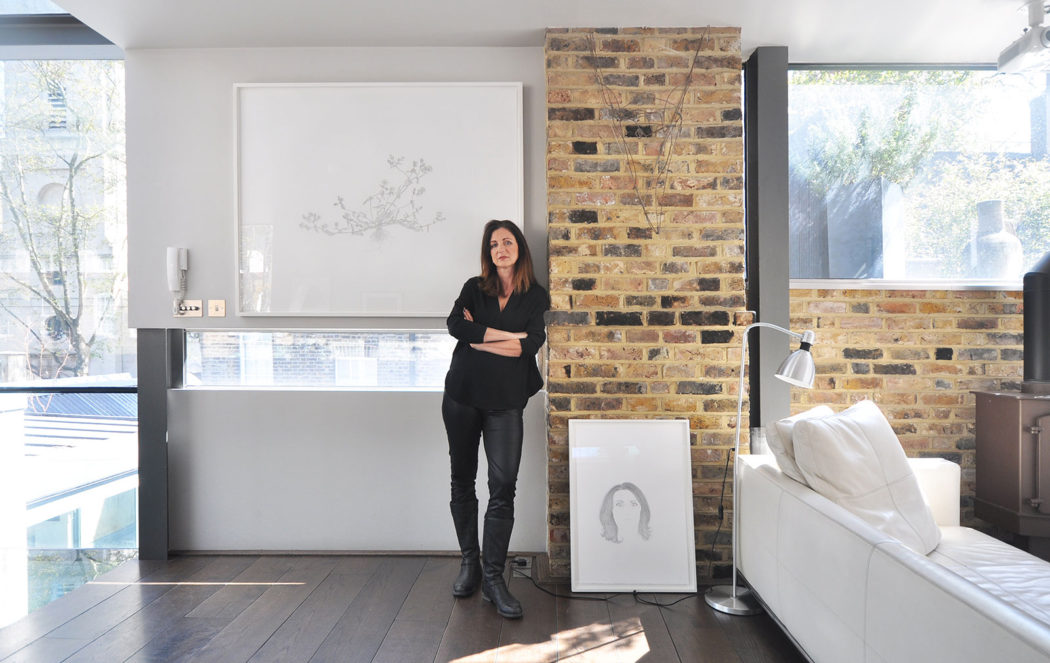
Photography: Rosella Degori

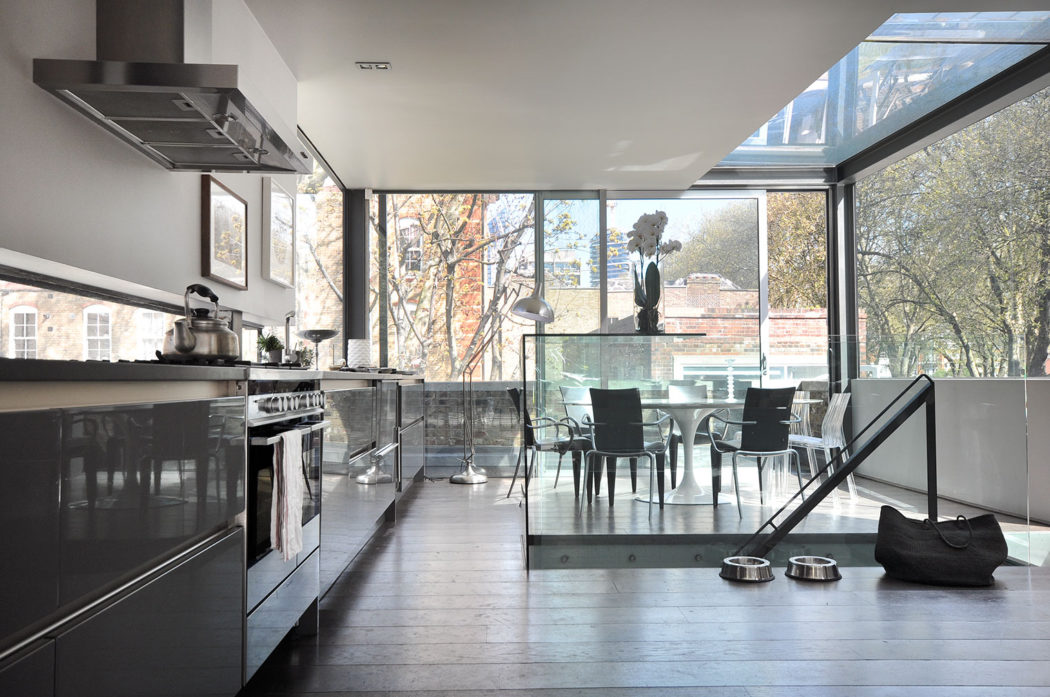
Photography: Rosella Degori
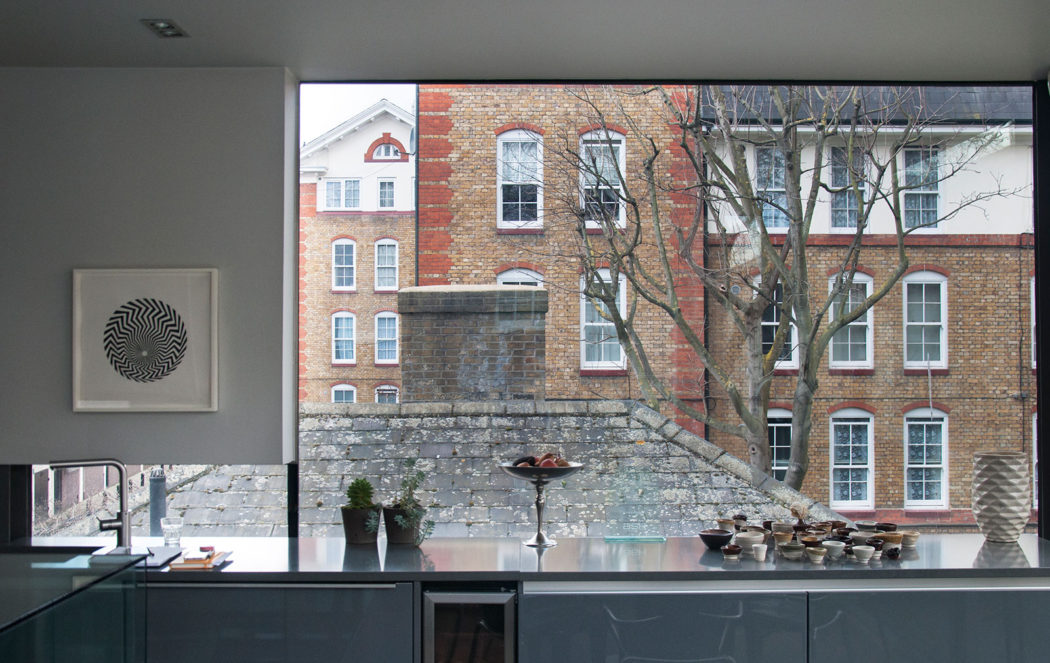
Photography: Rosella Degori
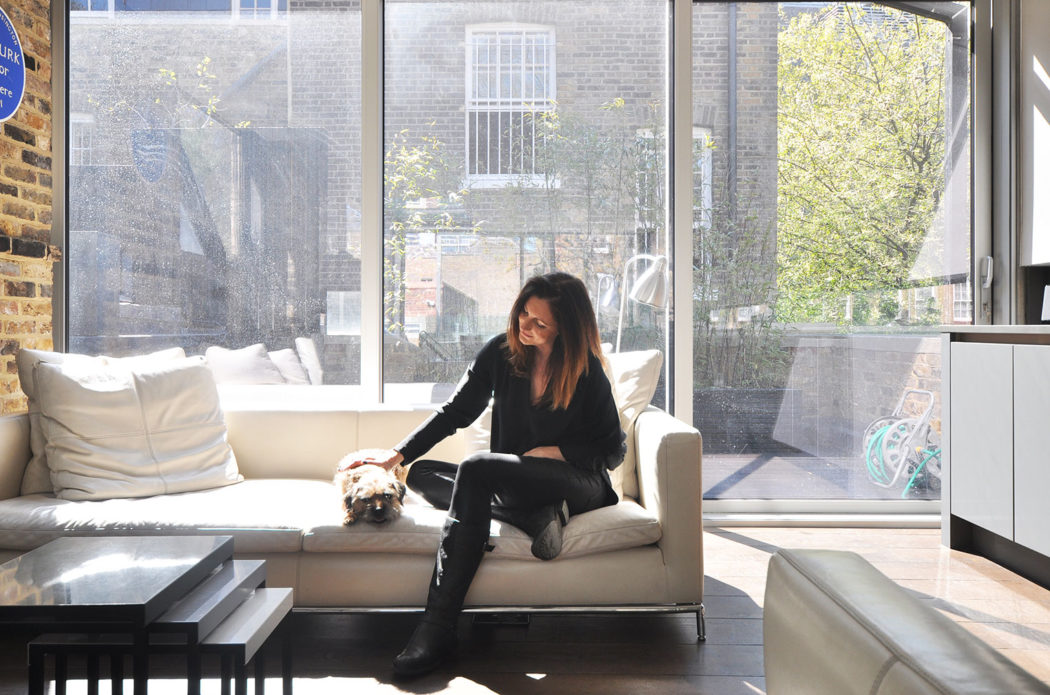
Photography: Rosella Degori
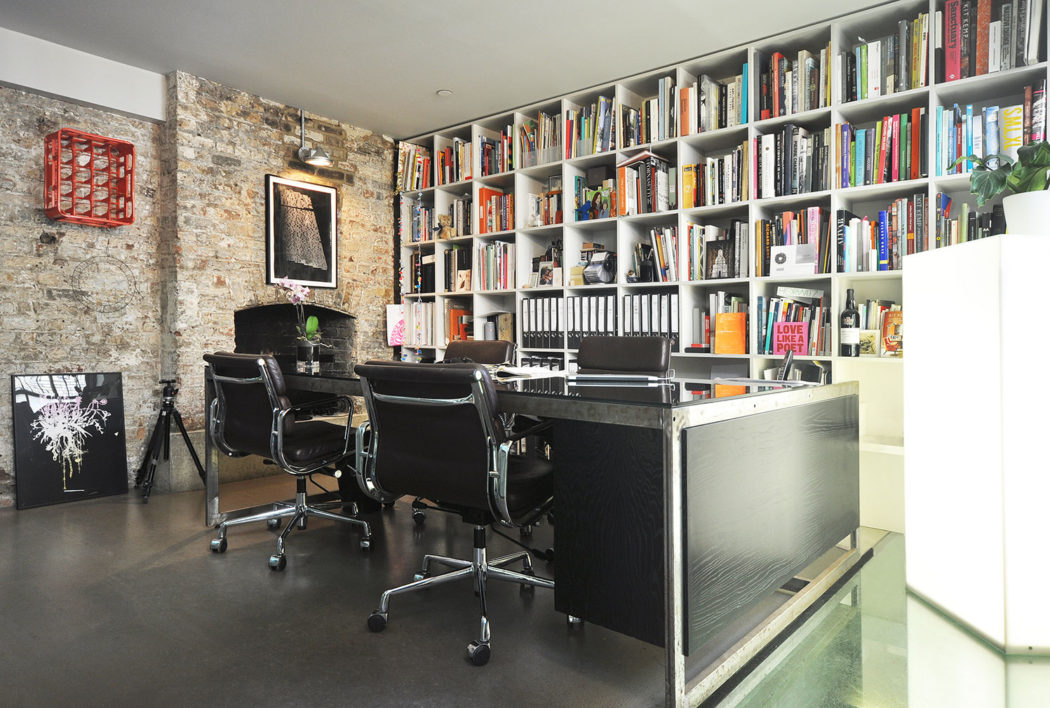
Photography: Rosella Degori
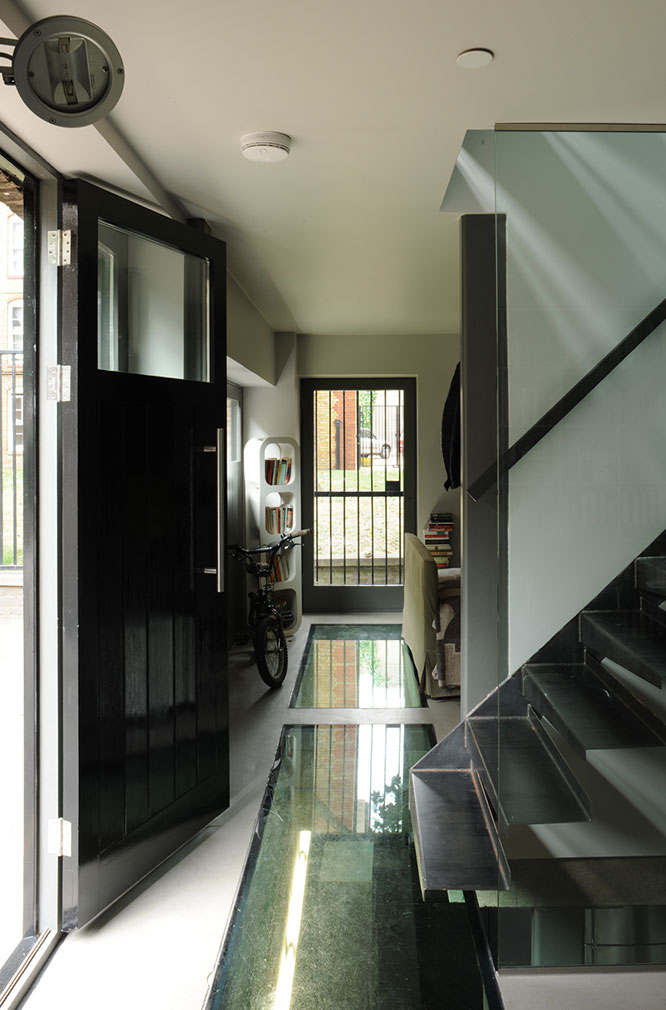
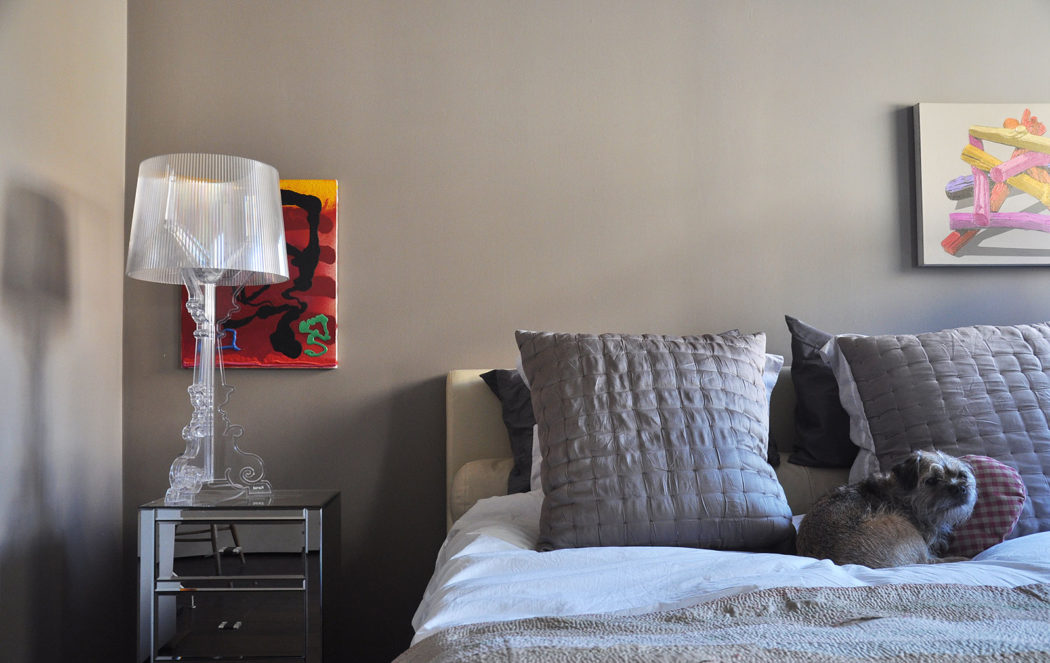
Photography: Rosella Degori
A late night clamber onto the roof of this Victorian warehouse in Clerkenwell gave Marta Nowicka the design cues she needed for its transformation. ‘I had an epiphany while sitting up here with a glass of wine in hand and staring at the church,’ she said. ‘I realised these views were a huge opportunity.’
Nowicka’s 19th-century building sits snuggly within a tight urban plot. She lived in the warehouse – surrounded by St Luke’s church, and Georgian and Victorian housing – for several years before embarking on major renovation works. ‘The space evolved around the views of St Luke’s,’ she says.
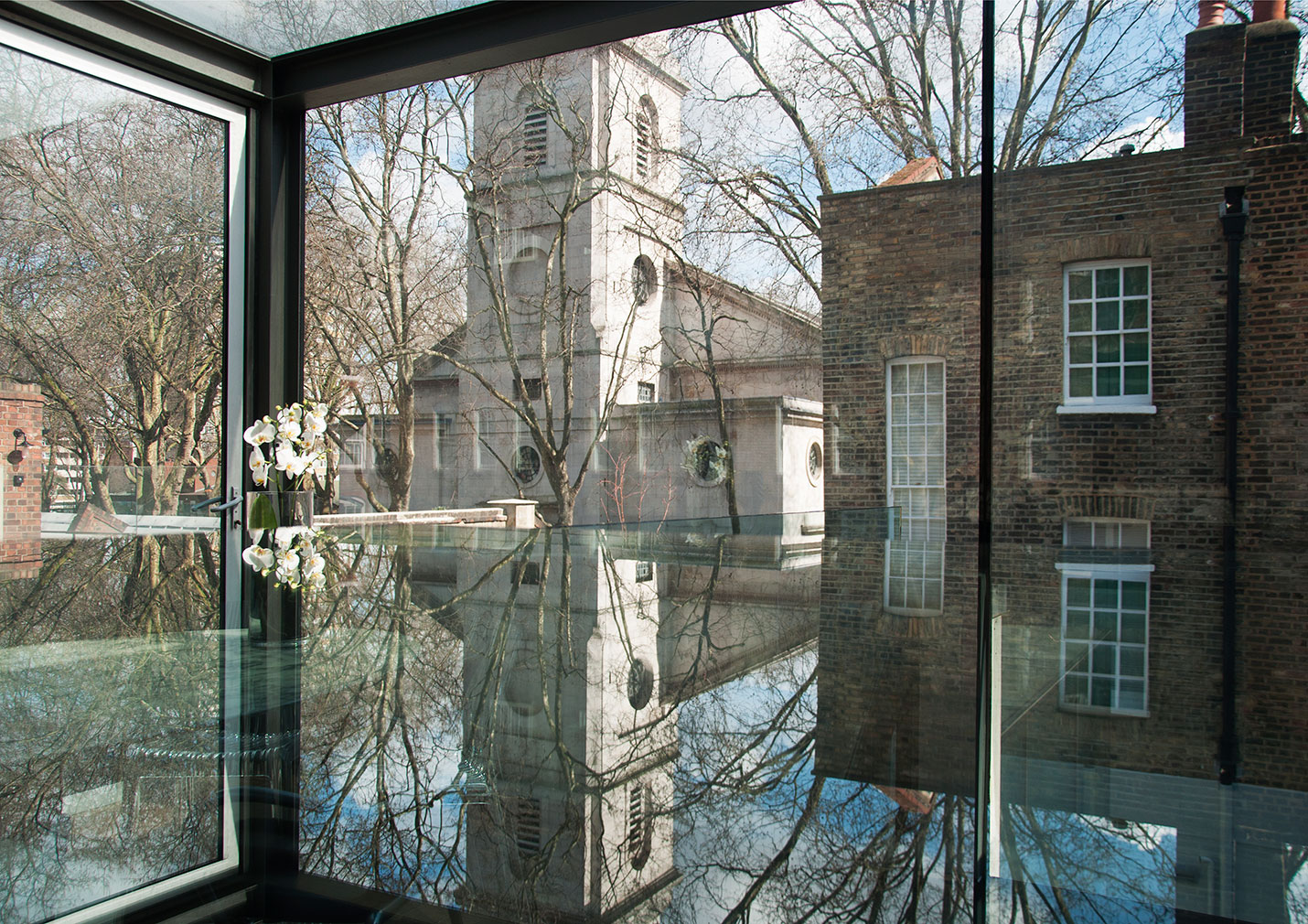
The designer turned her home on its head, placing living spaces in a zinc-clad glass box atop the third floor, from which to soak up the surroundings.
‘At night it’s entirely illuminated by light pollution from the church, which changes colour every evening,’ explains Nowicka, who has who has created galleries, studios and homes for the likes of Karsten Schubert, Michael Landy and Gavin Turk. ‘I wanted the light to bleed into the room.’
Bedrooms and Nowicka’s office sit within the original structure, which she stripped of layers of plasterboard to reveal the brick fabric beneath. ‘I wanted to keep an industrial language and avoid a strong architectural statement,’ she explains.
Nowicka’s home rises from a sturdy, exposed concrete basement, which houses her model-making studio. A cantilevered staircase leads to her ground floor office and guest bedroom, before taking you up to two further bedrooms, and finally leading you up to the new addition.

The designer and her teenage son divide their time between London and their home in Rye, a recently renovated former St John Ambulance building. When away from the capital, she lets out her home, along with her growing arsenal of properties she has renovated or built (including two apartments in the warehouse’s 1930s addition next door). These will soon fall under the development arm of her business, Dom – or ‘house’ in Polish – launching this autumn.
We spoke to her about the notions of ‘home’ and ‘privacy’, and her obsession with bunkers.
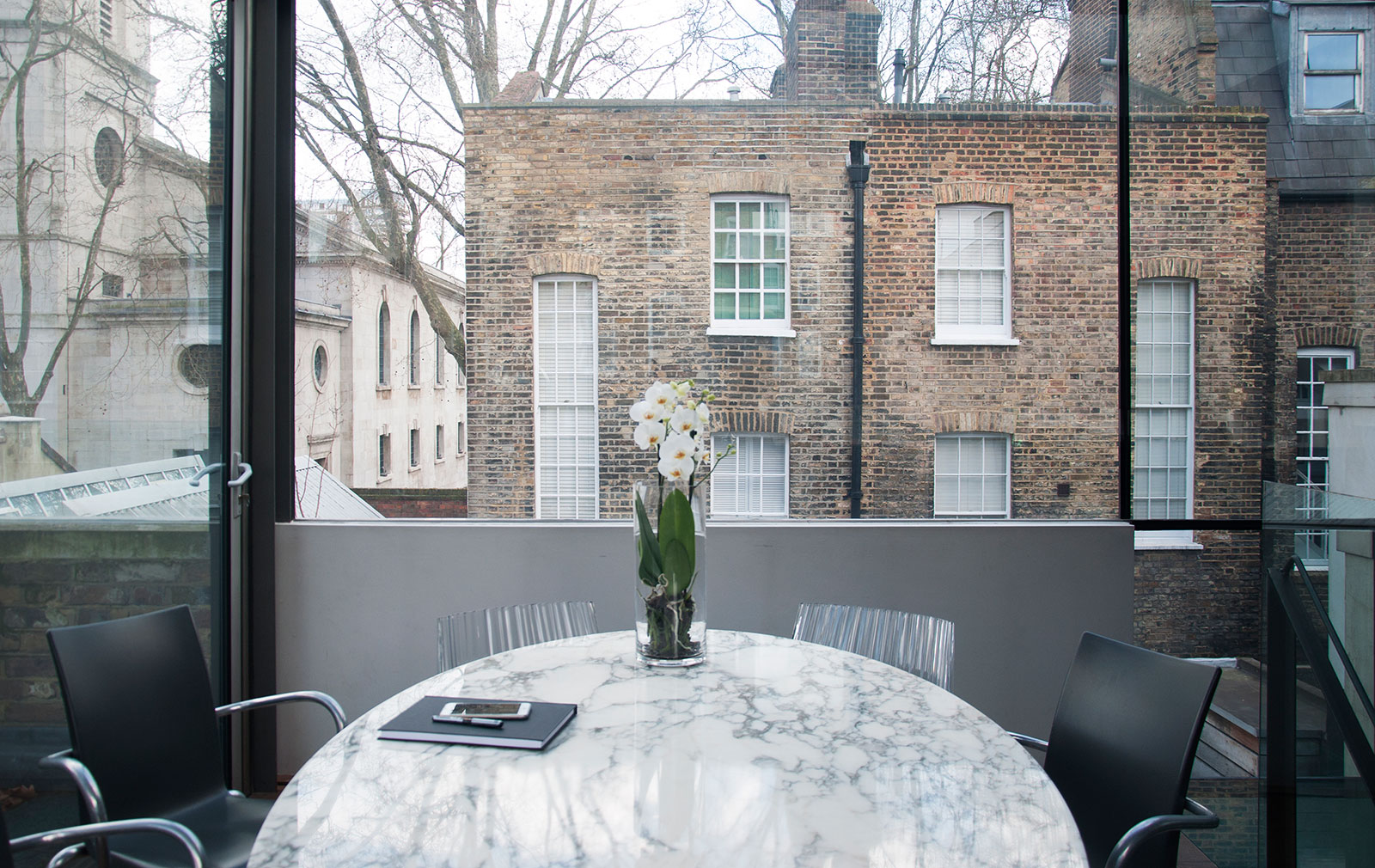
What does a home mean to you?
A home has to mean peace. I don’t like clutter and mess. I’m a sociable person, so it’s also about entertaining and getting people together. This big, open-plan living space works well for both peaceful and sociable moments.
There are no blinds in the glass extension, which some people would find troubling in a home with so much glass. Does privacy not worry you?
My philosophy is that everyone who overlooks us has blinds, so why do we need them? The dining table is in the most open part of the space because we’re all used to eating at window tables in restaurants, so I wanted to celebrate the view. The sitting area has two walls, so it’s more den-like. I decided to block out the view of Old Street, because it’s so busy, noisy and distracting but I broke up the wall with a 300mm glass pane, so you still have contact with this buzzing city hub, but it’s very controlled.
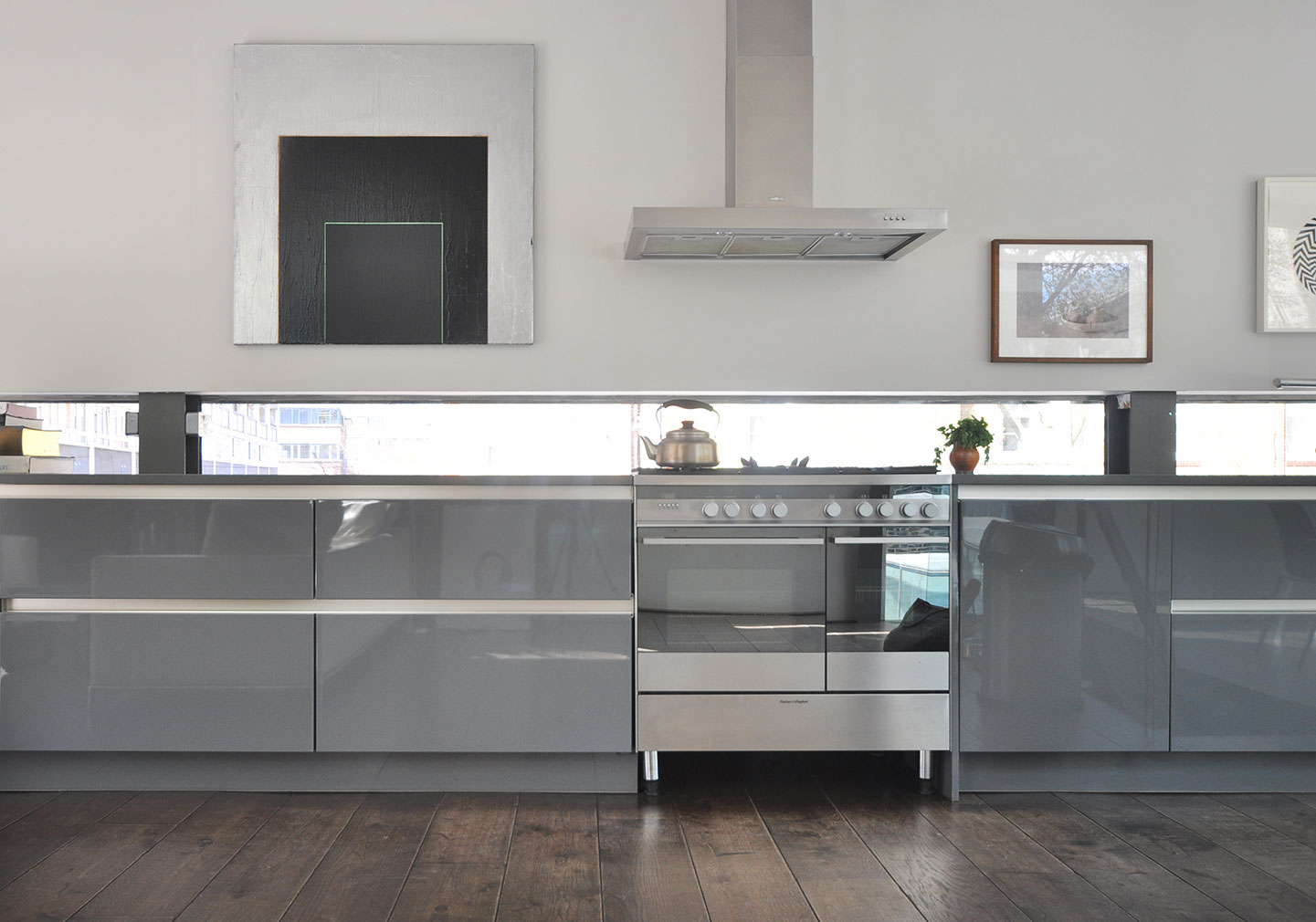
What was the biggest challenge of converting the building?
It took me two years to get it through the planners because they were really against a modern addition. They wanted a mansard roof. I argued with them that this would have been incongruous to a warehouse of this time… it would always have had a flat roof.
Eventually they agreed to something quite dark and robust so this idea evolved of a black box being my hub – the centre of control and information.
What space do you like best in your house?
I love the top floor but it is quite a complex, stimulating space because it has so many views and you are constantly seeing different things. That’s why I particularly love my bedroom because it’s a simple, pared-back brick space. If I need to rest and calm, that’s where you’ll find me.
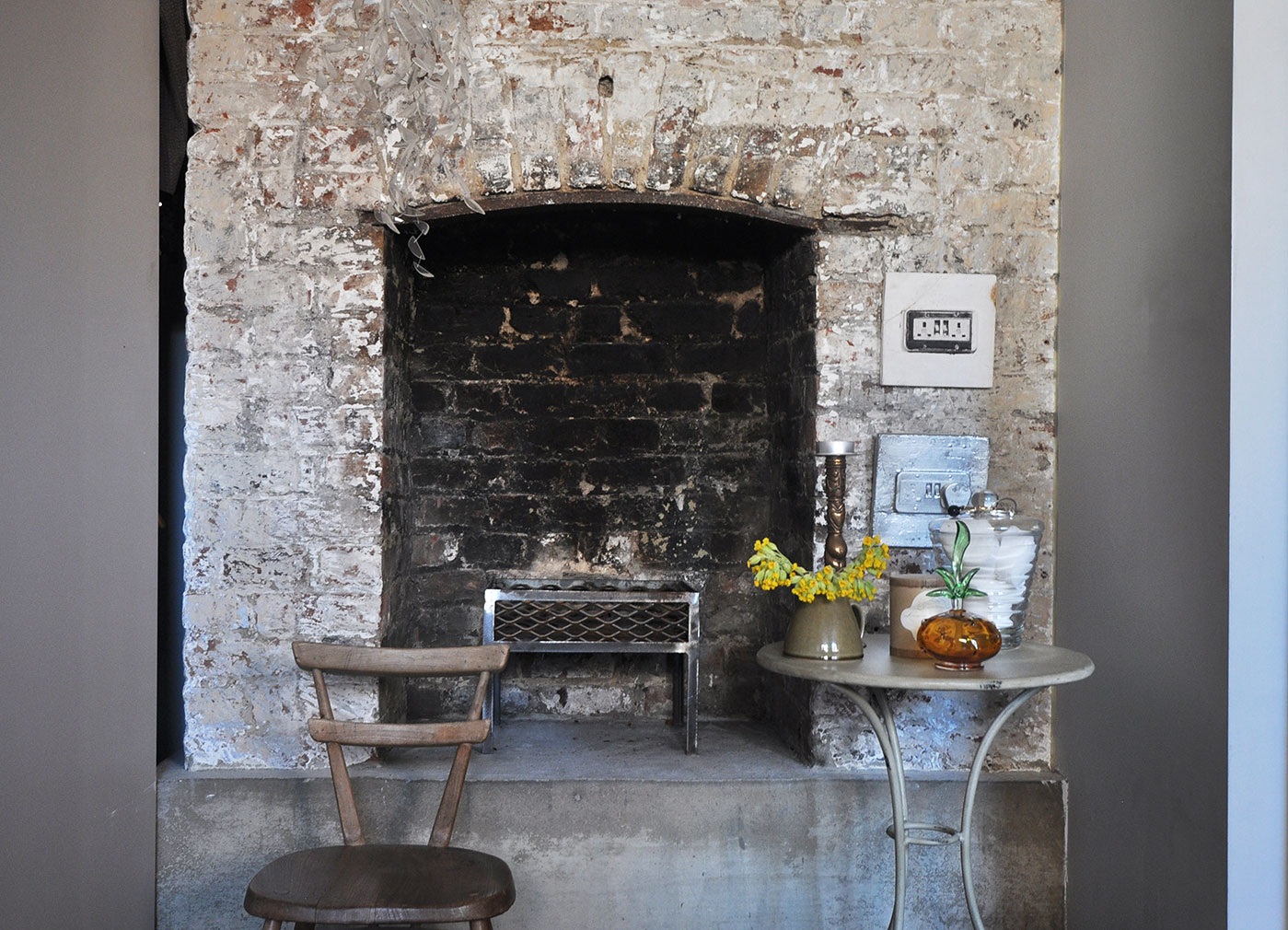
What 3 objects would you save in a fire?
Just my son, my dog and myself.
So you’re not sentimental about objects? Is that why you collaborate so well with Michael Landy [the artist who destroyed all his possessions]?
It’s true. We do have an affinity. When he says ‘I don’t need any objects in my home’, I can relate to that. The only piece of furniture I really treasure is a huge medieval oak table that was my father’s, but it’s not in this house. It’s the only piece of furniture I’ve had my whole life. It’s huge, though, so I wouldn’t be able to get it in here, let alone save it in a fire. That’s the only thing that has sentimental value. I like objects when they’re beautifully designed but they’re always replaceable.
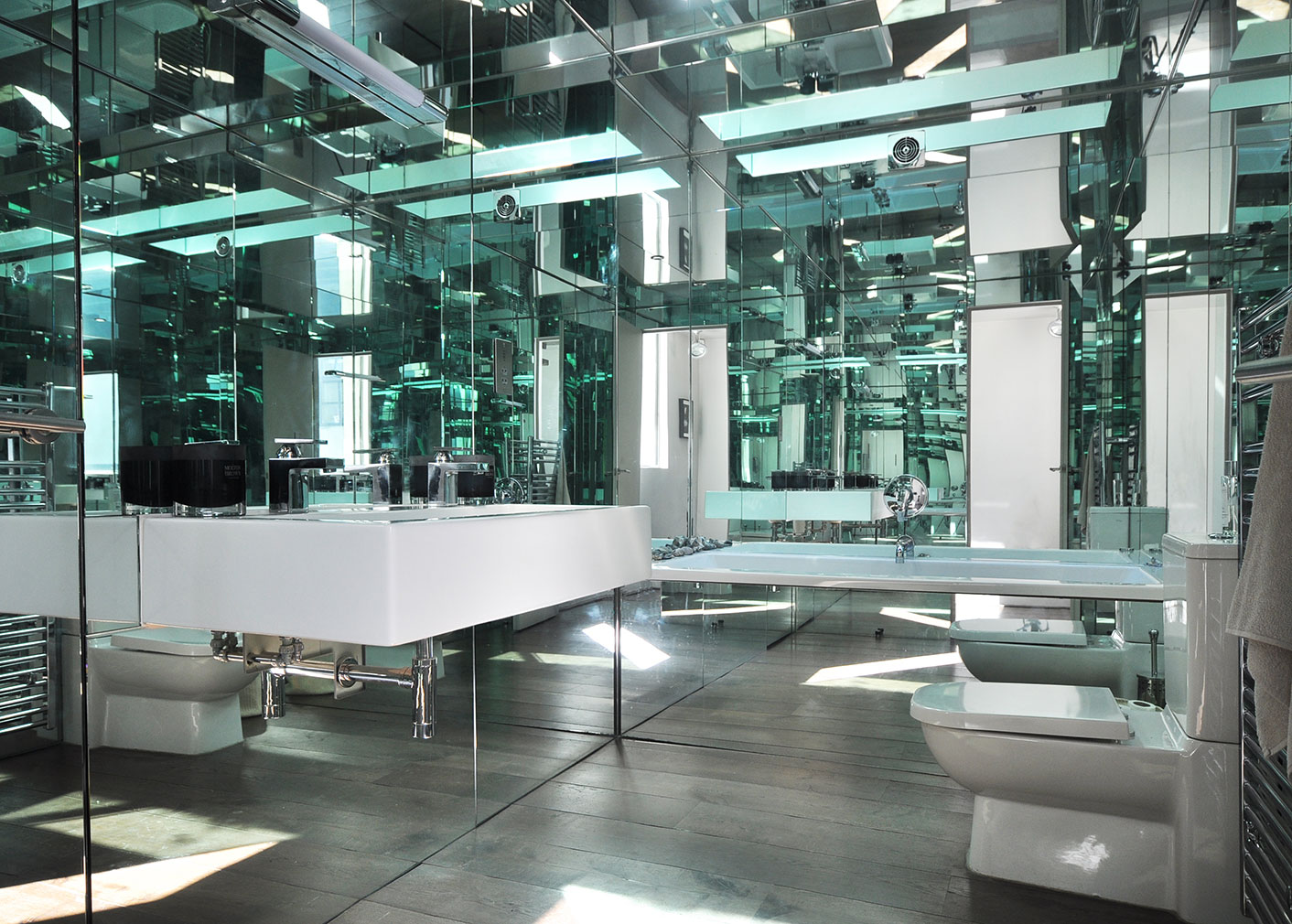
Alongside your design projects for clients, you also develop your own buildings, which you rent out. How do you think your approach differs to other developers?
I really value space, so where most developers would cram in eight units, I would only put five. The proportions in my projects are always very generous, and there will always be two reception rooms and large hallways. Finishes are also of a very high quality because I’m not doing things for a quick turnover – I keep hold of all my properties and rent them out. They’re like extensions of my family.
If you could inhabit any space in any building besides your own across the world, what would it be?
I do love a bunker. We went to northern France recently to see where the allies landed and I was so taken aback by the simplicity of space in the bunkers, and how the concrete was cast. I love their structure.




