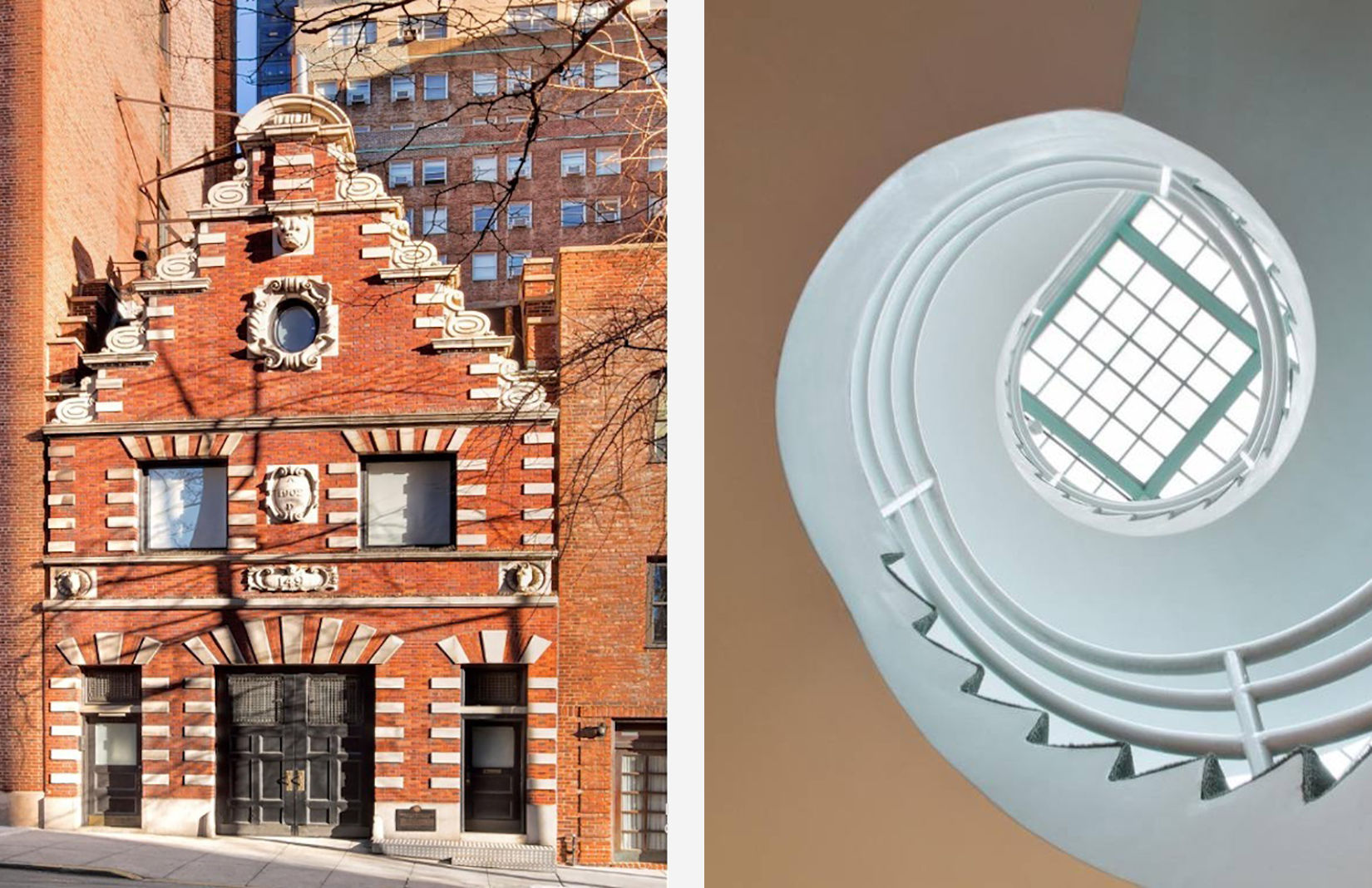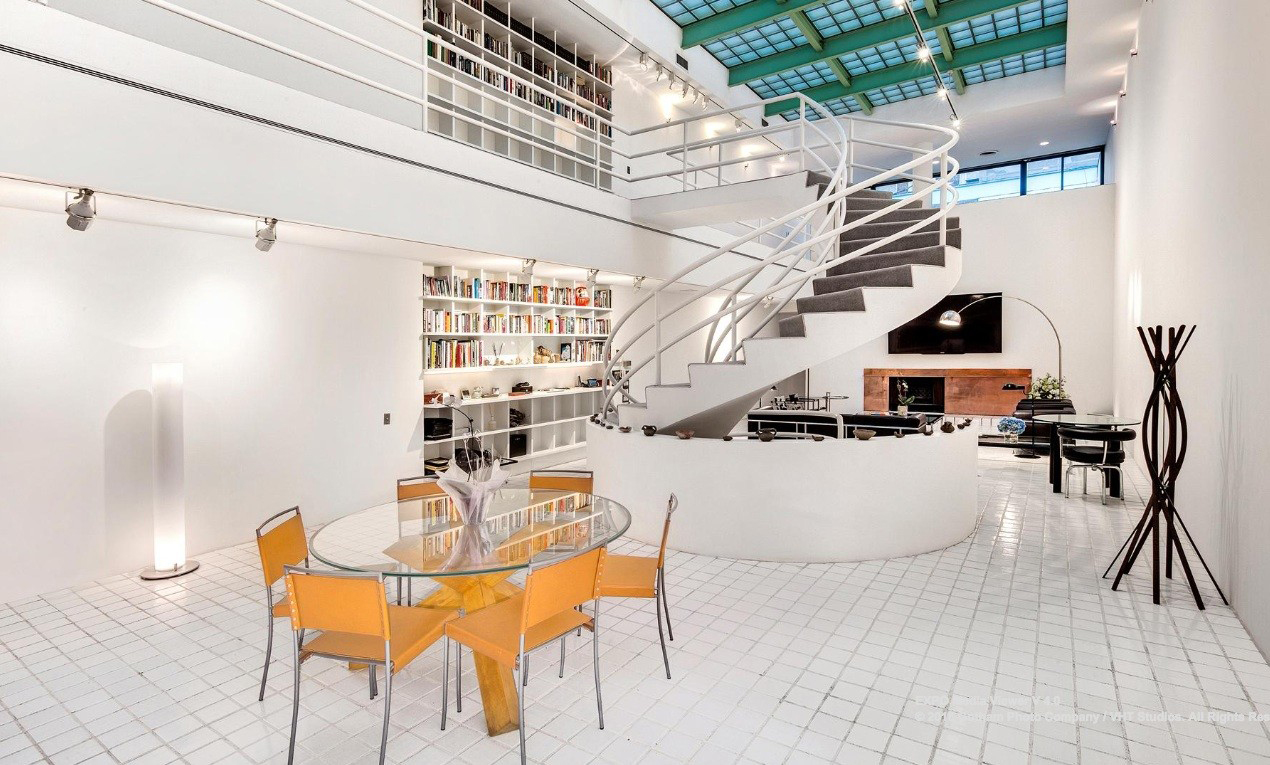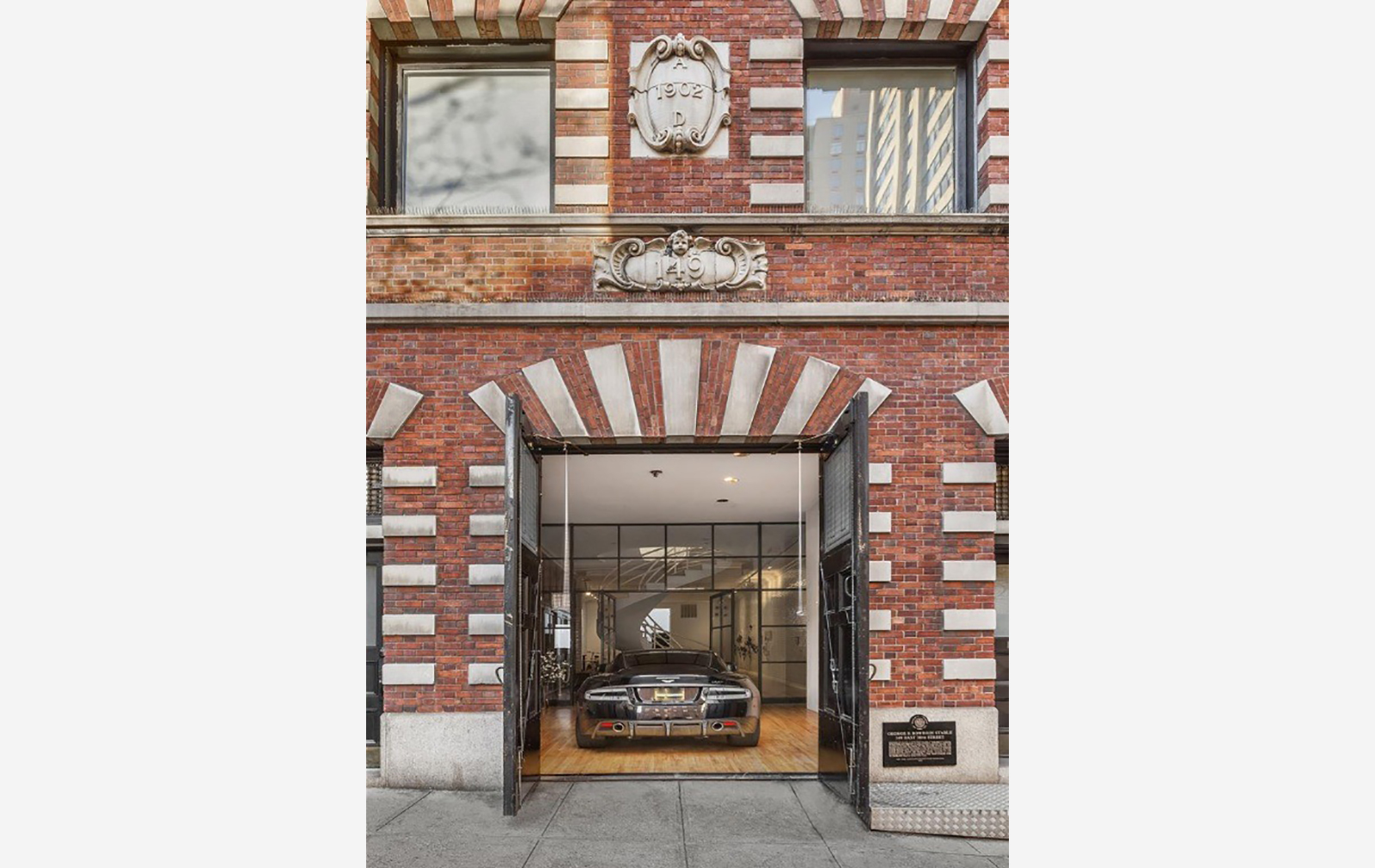
Photography: 2016 Gotham Photo Company / VHT Studios
It might look like a pint-sized gingerbread house from the outside, but don’t be fooled… This converted carriage house – listed for $8.35m in Manhattan’s Murray Hill – has soaring interior spaces.
Architect Ralph S Townsend designed the Dutch Revival building in 1902, but the Bowdoin Stables take their name from second owner, George Bowdoin, who turned the structure into a carriage house during WW1. Capped by a gabled roof, the building features an ornate red brick facade decorated with sculptures of horses’ heads.

The Bowdoin Stables – on the market via Douglas Elliman – have had many lives over the years, serving time as a gallery, culture hub and now a single family home. Over 6,000 sq ft of living space is spread over its three floors.
The building was renovated in 2015, and the ground floor now houses cars instead of horses. You won’t find many original features inside, but there is an imposing spiral staircase which snakes its way to the top of the house, where there’s a master bedroom and private terrace.

The jewel in the crown is the property’s open-plan living and dining room, which has a soaring 25ft skylight ceiling.
It also comes with tonnes of potential: Bowdoin Stables’ zoning permit allows for conversion to medical, or institutional use. Or you could just move in…
Read next: A Chelsea duplex designed by Annabelle Selldorf goes on sale for $14.5m






















