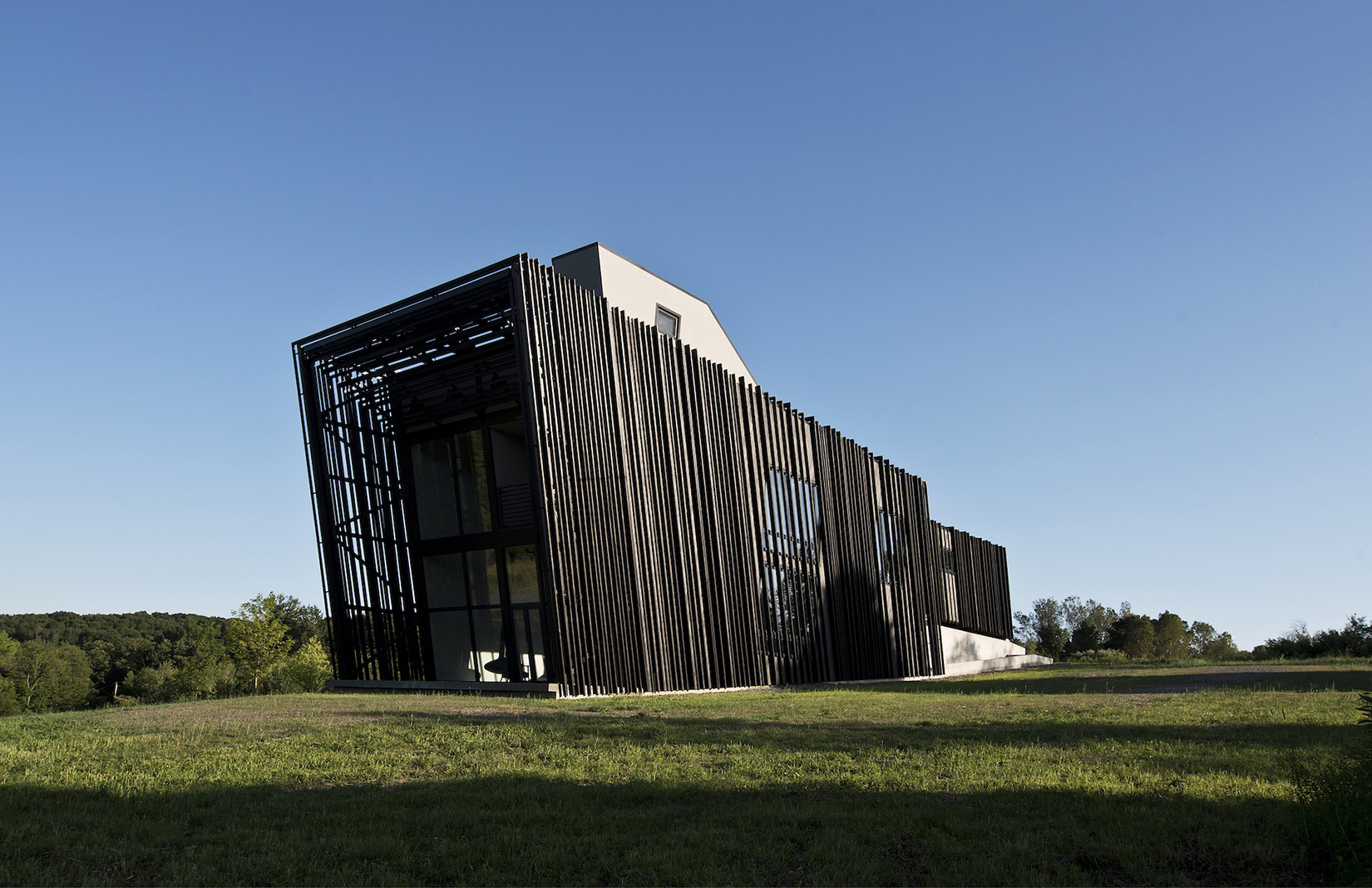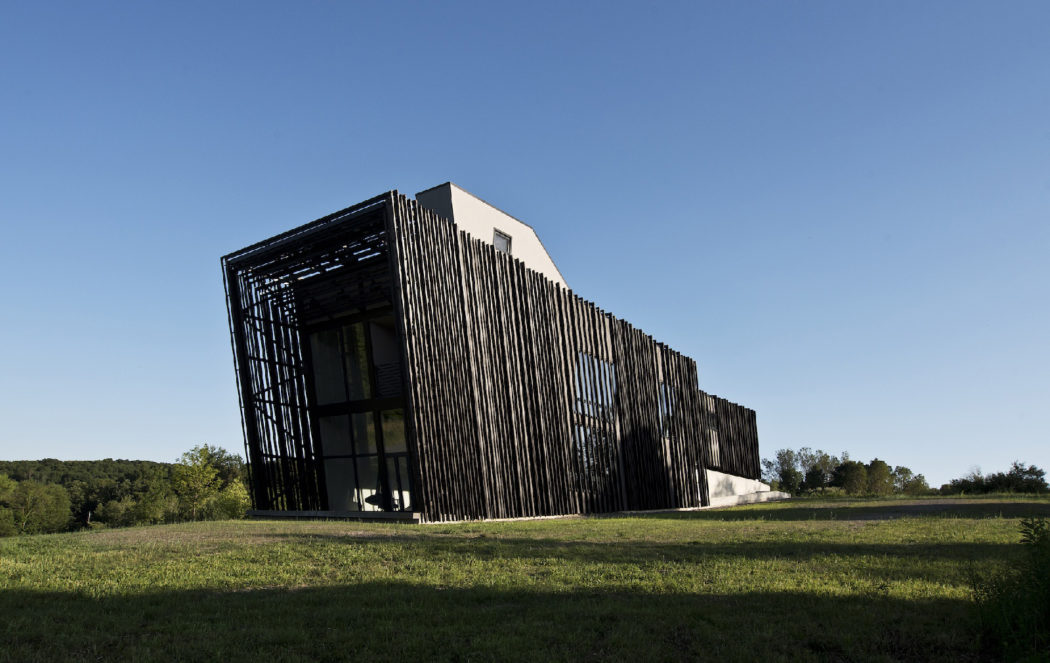
Photography: Deborah DeGraffenreid
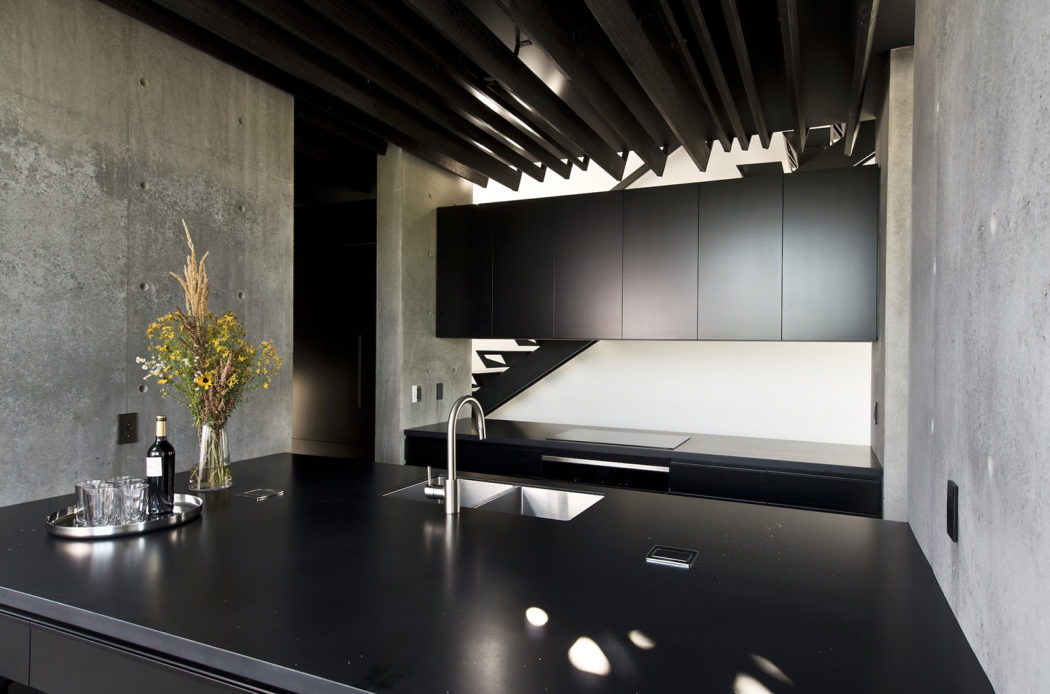
Photography: Deborah DeGraffenreid
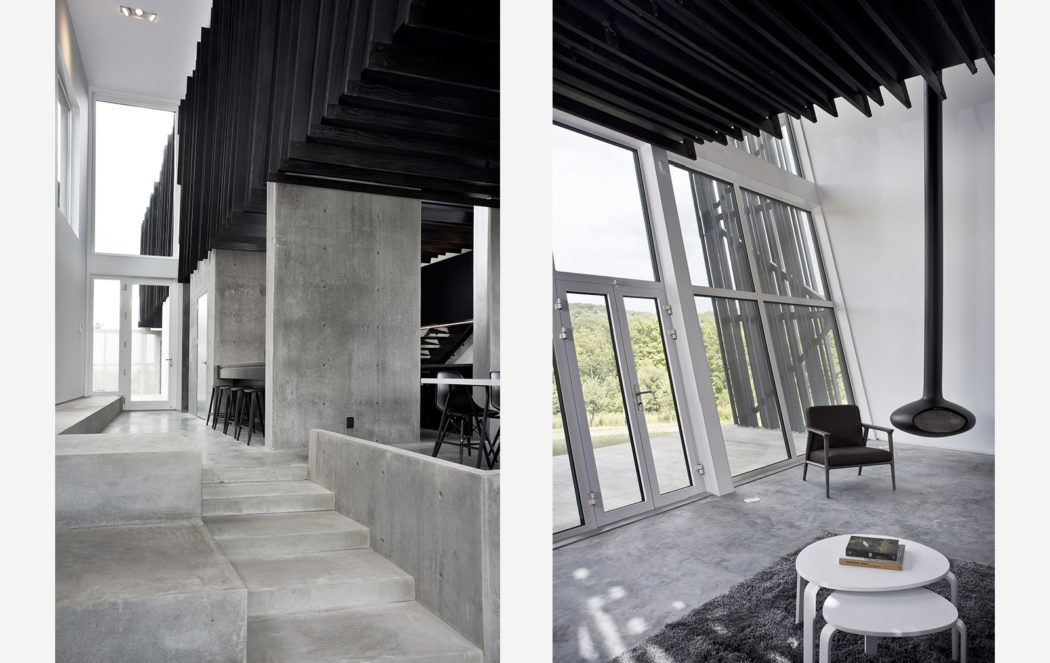
Photography: Deborah DeGraffenreid

Photography: Deborah DeGraffenreid
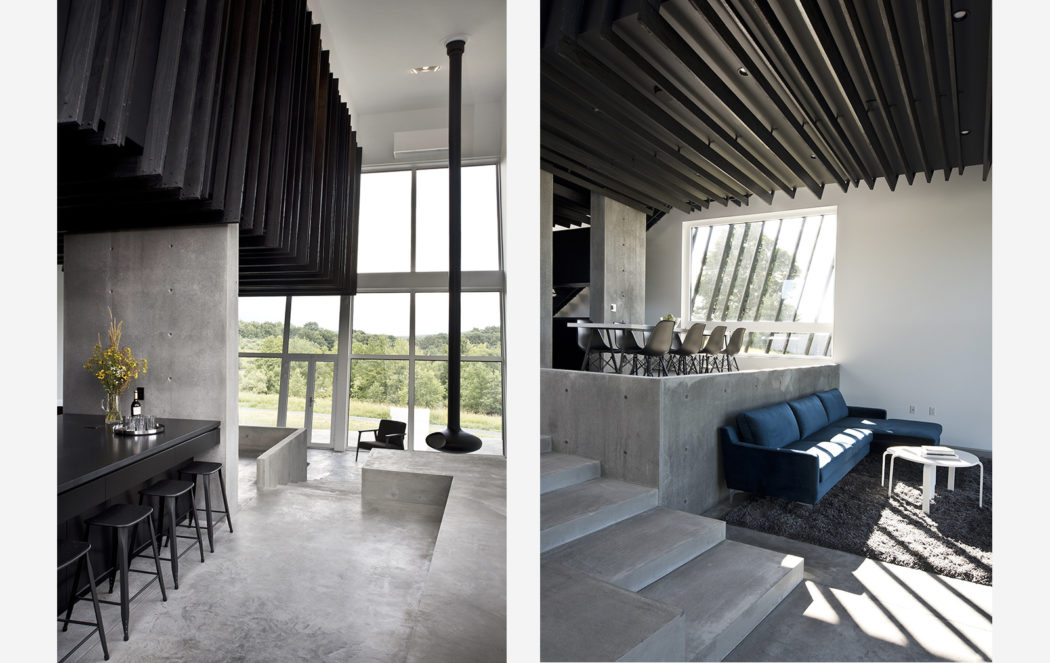
Photography: Deborah DeGraffenreid
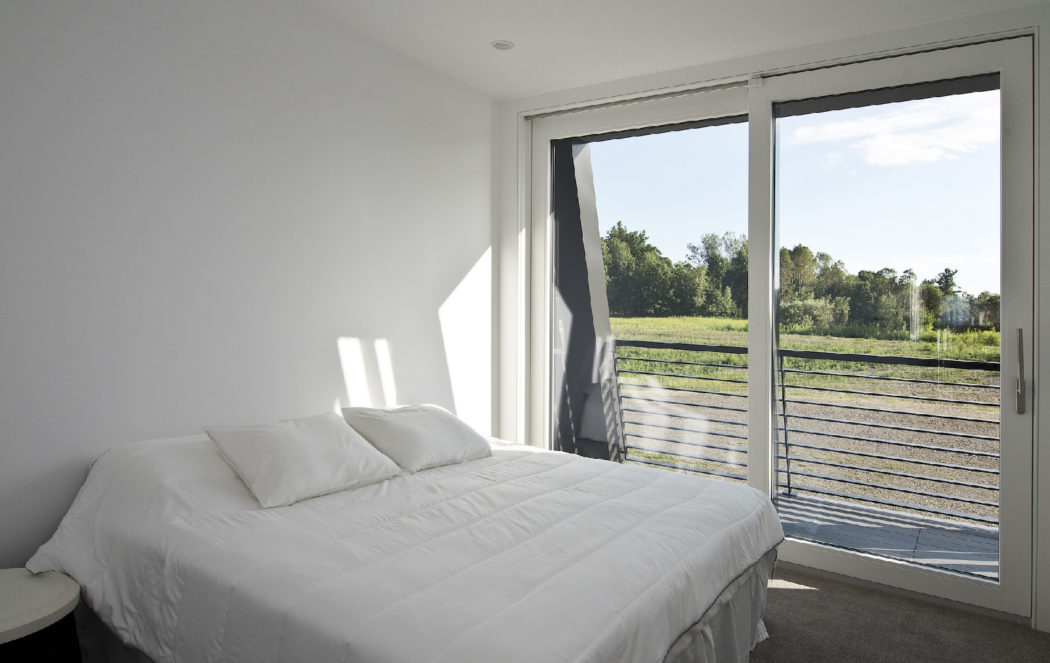
Photography: Deborah DeGraffenreid
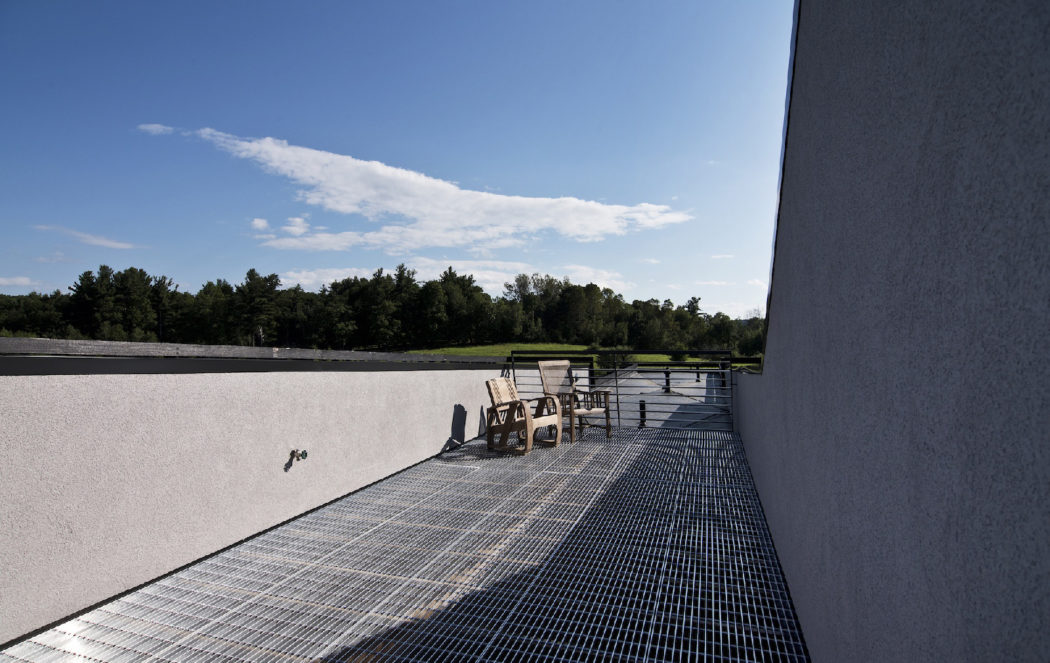
Photography: Deborah DeGraffenreid

Photography: Deborah DeGraffenreid
Originally posted 15 September, 2017. This striking Hudson valley home looks like the bellows of an old camera thanks to its pleated black silhouette.
Sleeve House – on the market via Gary Di Mauro Real Estate for $2.1m – was completed by architect Adam Dayem earlier this year. It’s named for its unusual shell, which sees a smaller volume ‘sleeved’ by a larger one to create a series of shared and private spaces across the three bedroom abode.
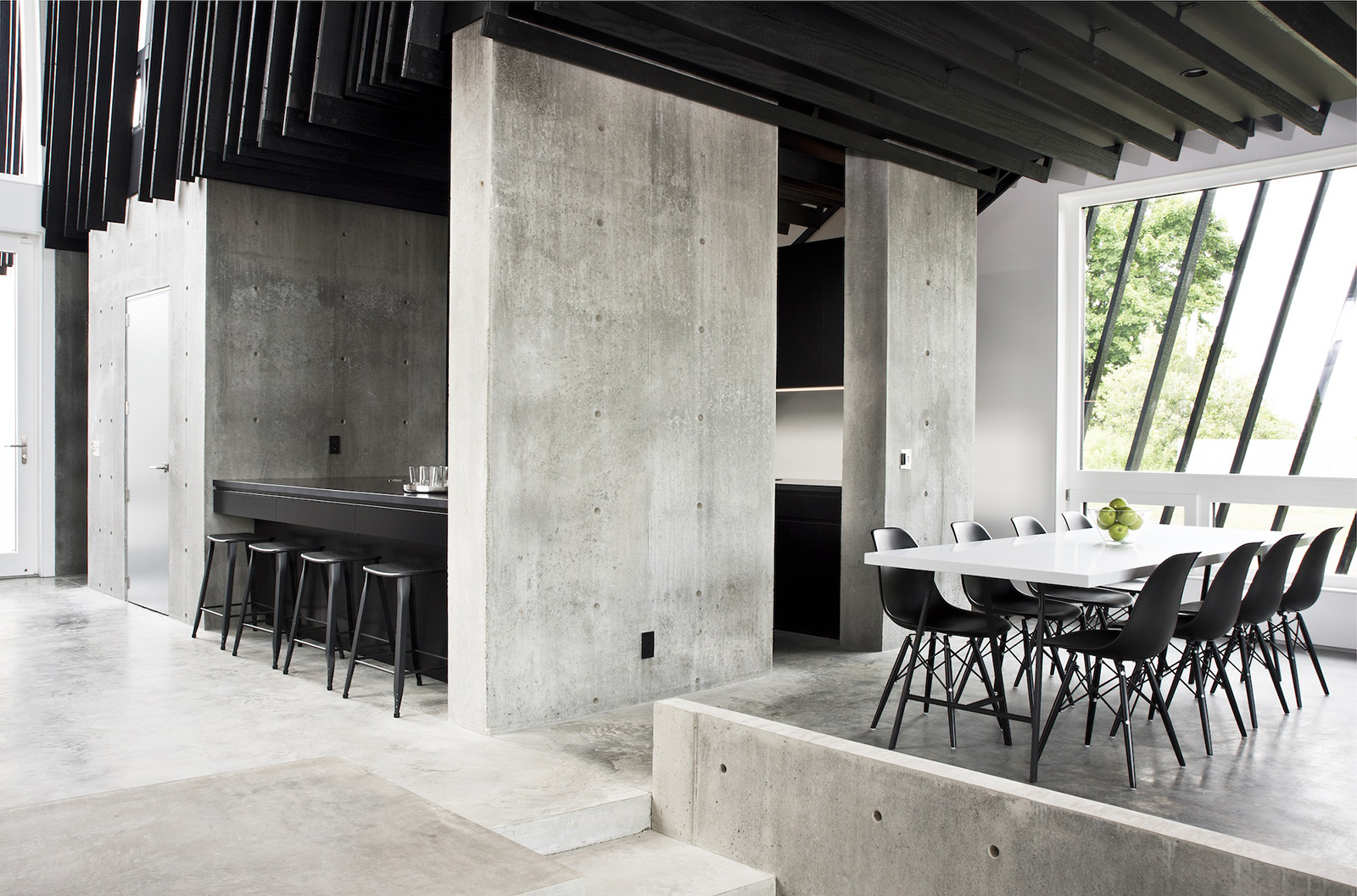
Dayem’s borrowed the Japanese technique of shou sugi ban for the New York property’s monochrome exterior. Clad in charred Accoya wood, it offers a contemporary riposte to the rustic barns that dot the Hudson Valley.
This textured jacket has been contrasted with smooth cast concrete which dominates the interiors of the larger volume. This oblong houses the living room, kitchen and ‘public’ spaces and has been outfitted with monochrome furniture, and a floating stove.
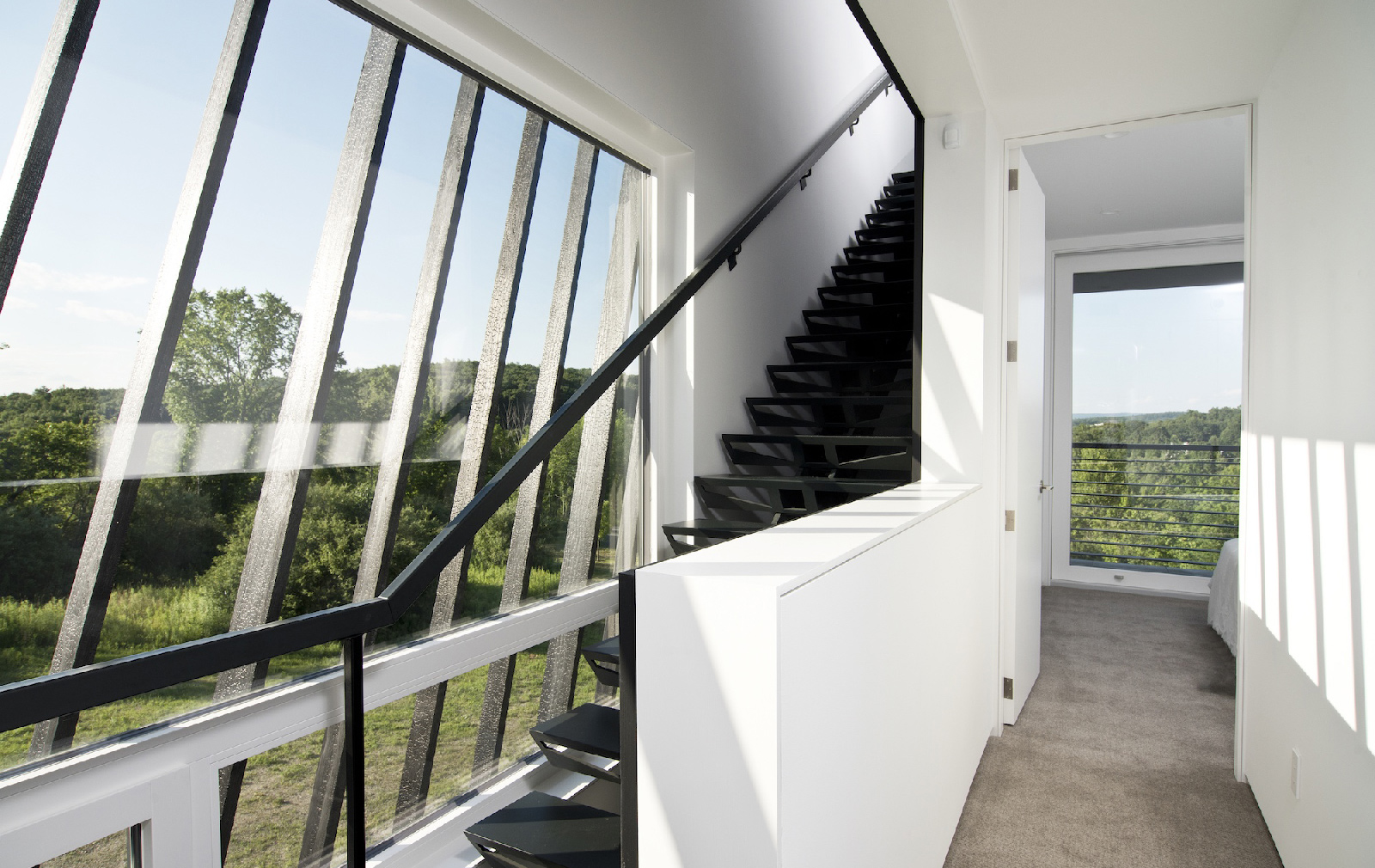
The smaller volume contains private spaces, including bedrooms, bathrooms and a home office, which have been softened by the introduction of textiles and carpets.
Each end of Sleeve House has a huge windows which acts as a lens framing views of the surrounding Hudson Valley, including the Catskill and Taconic mountains in the distance, and the property’s 15 acres of meadows.
A roofdeck between the inner and outer volumes offers extra entertainment space with a picturesque backdrop.
Read next: SoHo loft has soaring ceilings




