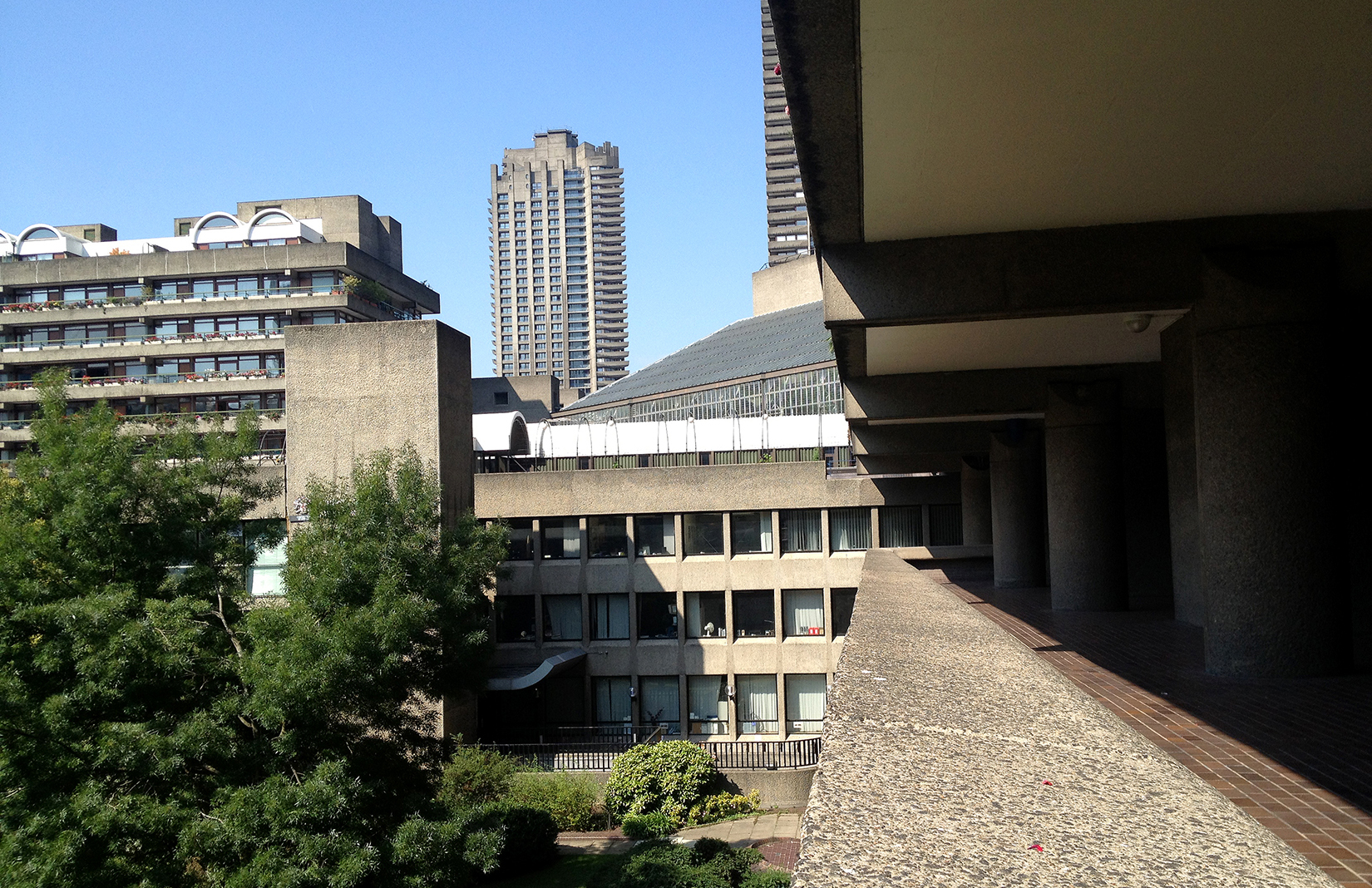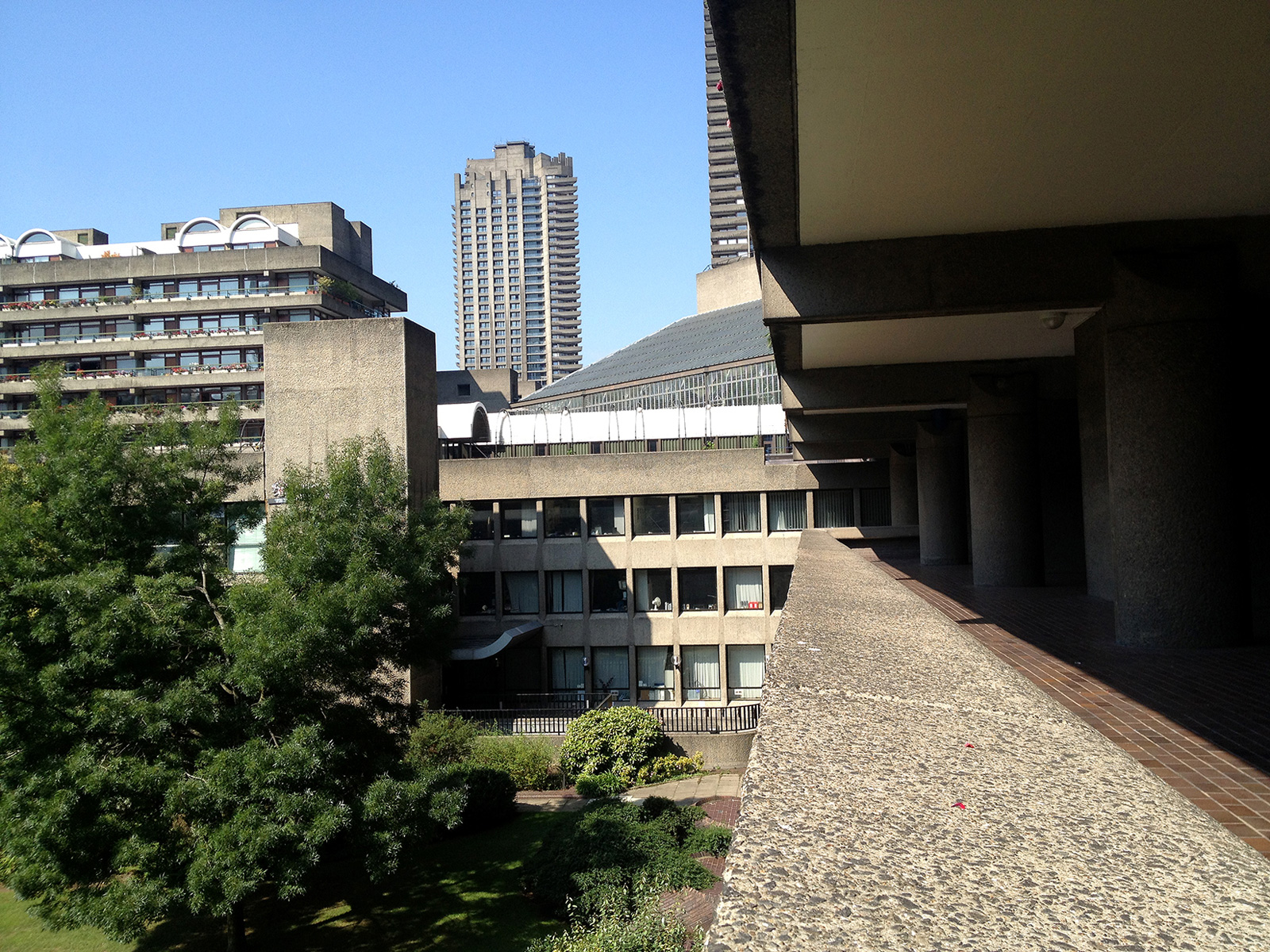
Fifty years have passed since workmen began digging the foundations of one of Britain’s first modern housing estates on a bomb site in the City of London.
Completing the Barbican Estate took over a decade, costing £156m, and at its opening ceremony the Queen declared it ’one of the wonders of the modern world’. But the Barbican has always had a unique ability to divide public opinion – not everyone is a fan of its eerie, Brutalist beauty.
In 2001 the design by architects Chamberlin, Powell and Bon – whose brief was to create practical homes for young City workers – was given Grade II listed status prompting a collective intake of breath.
Two years later, and at regular intervals ever since, it topped a poll of London’s ugliest buildings.

‘The problem with Brutalism is that it has become a byword for post war concrete reconstruction in the UK, much of which is not very good,’ says architect Simon Henley, director of HHbR, who is researching a book on international Brutalist architecture.
To him the Barbican is different from the sink estates which litter the UK thanks to the quality of both its build and its design. ‘It is a bloody good piece of landscape,’ he says. ‘It is like a glacial valley. One gets this sense that you are in some sort of utopian world.
‘It was mocked 20 years ago but it has survived the preconceptions and today it is a no brainer that it is a great place to live.’
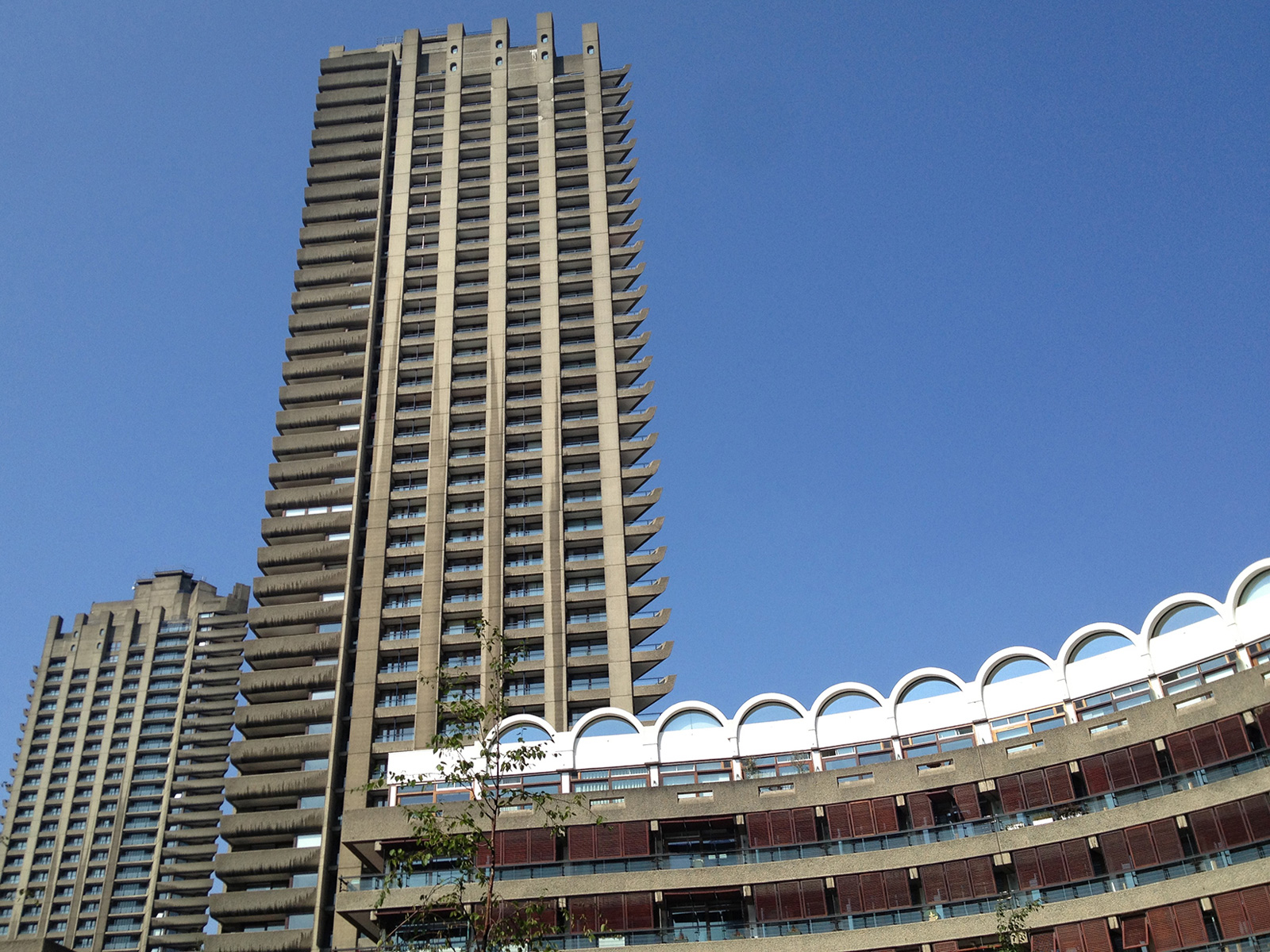
Research by Savills shows that as architectural appreciation for the Barbican has grown, so has the value of its homes.
In 2004 the average price was just over £350,000. In 2009, at the depth of the recession it had risen to almost £507,000. And current values are reaching, inexorably towards the £1m mark – an average property on the estate today sells at £951,786, an increase of 16.6 per cent year-on-year (2013/14), far outperforming the London average of 11.3 per cent.
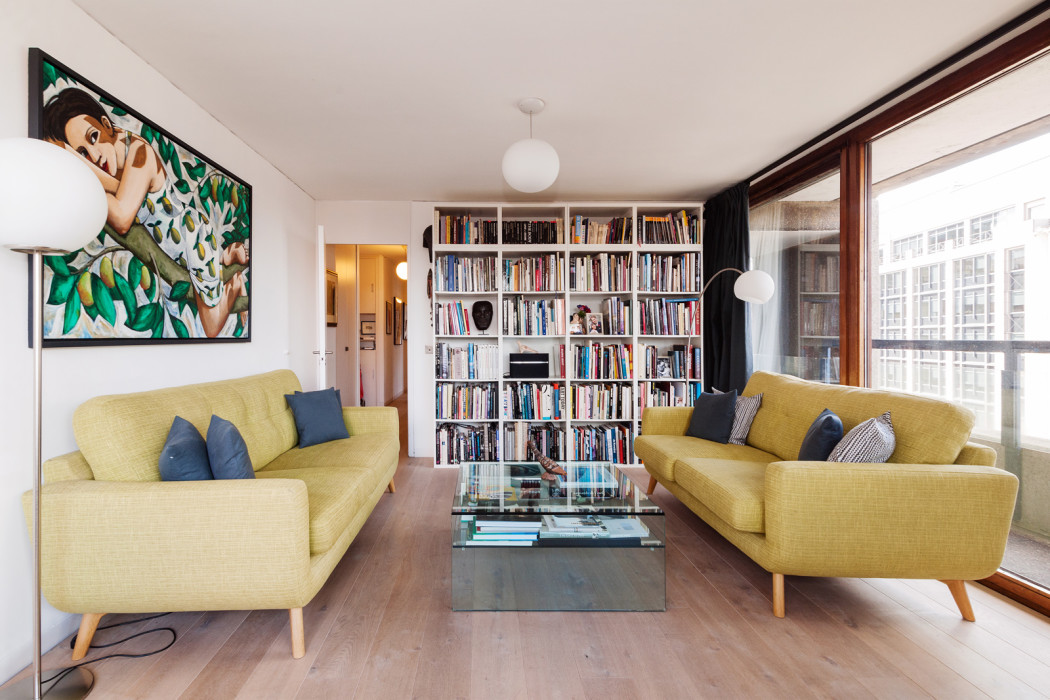
Lauderdale Tower, Barbican; £1.4 million
This 1,200 sq ft four bedroom flat has been fully refurbished by Thomson Brothers in keeping with the original Barbican design.
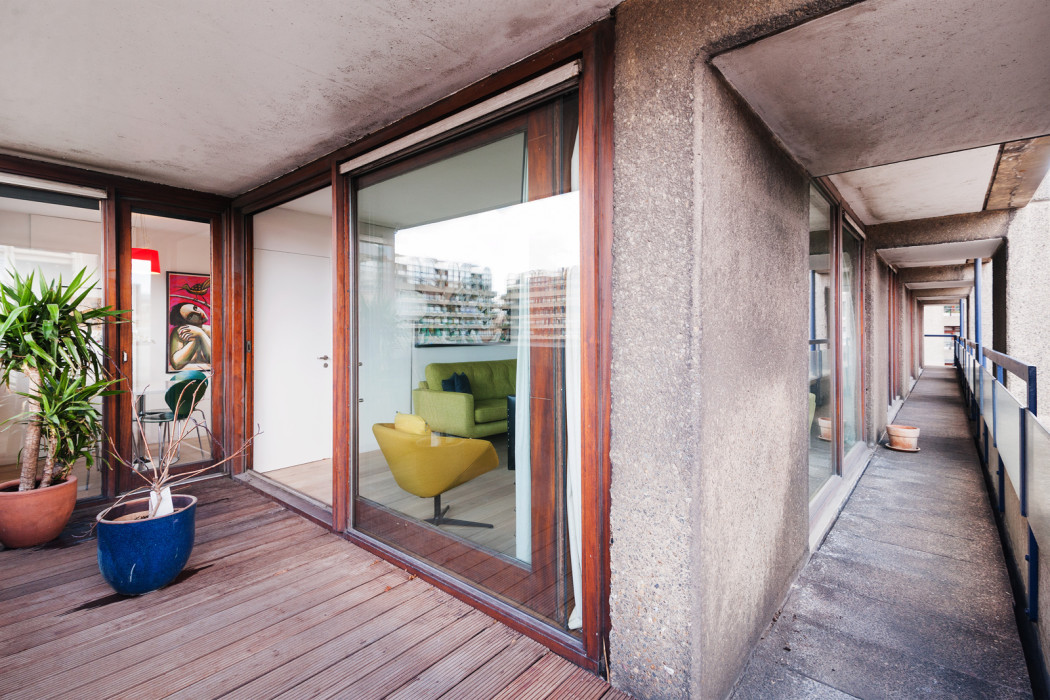
Lauderdale Tower, Barbican; £1.4 million
The west-facing fourth-floor flat has an external wrap-around balcony.
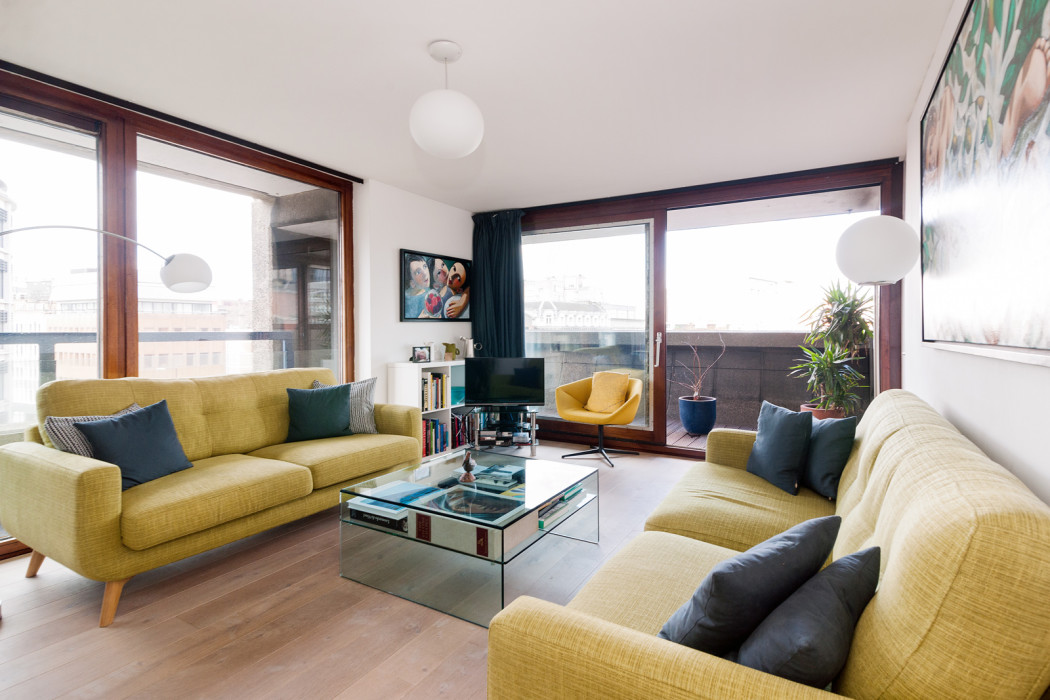
Lauderdale Tower, Barbican; £1.4 million
Lauderdale tower is arranged over 41 storeys at the northwest corner of the estate. In addition to the outside terrace, Barbican residents all have use of the large communal gardens organised across the estate.
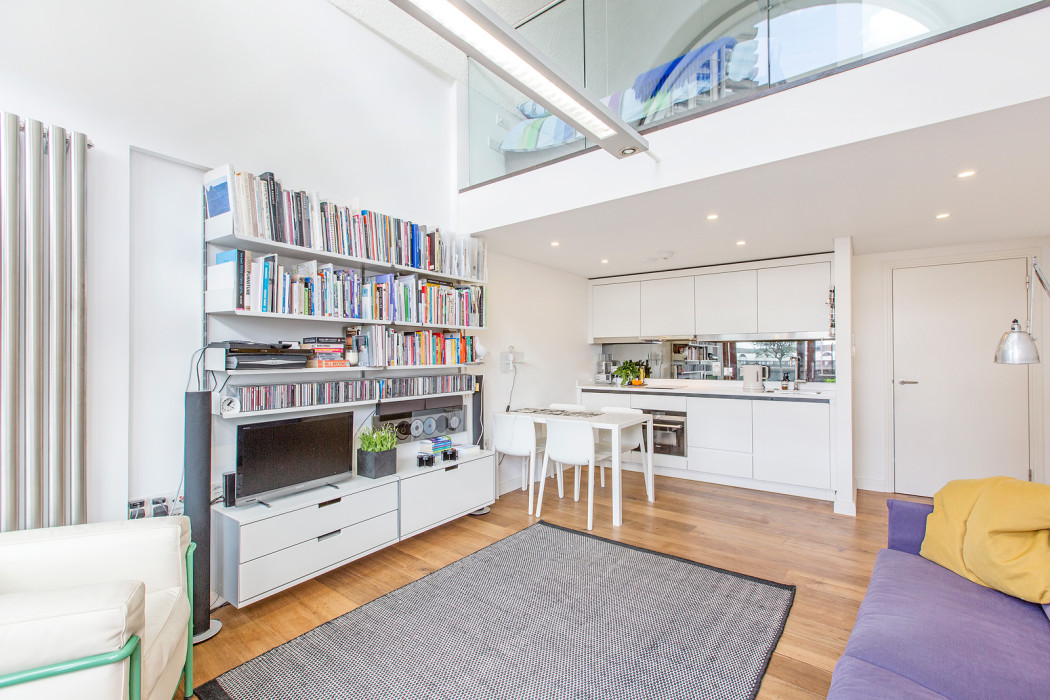
Forbisher Crescent, Barbican, £777,000
This ninth floor, 563 sq ft one bedroom flat sits in the heart of the Barbican Estate in Frobisher Crescent.
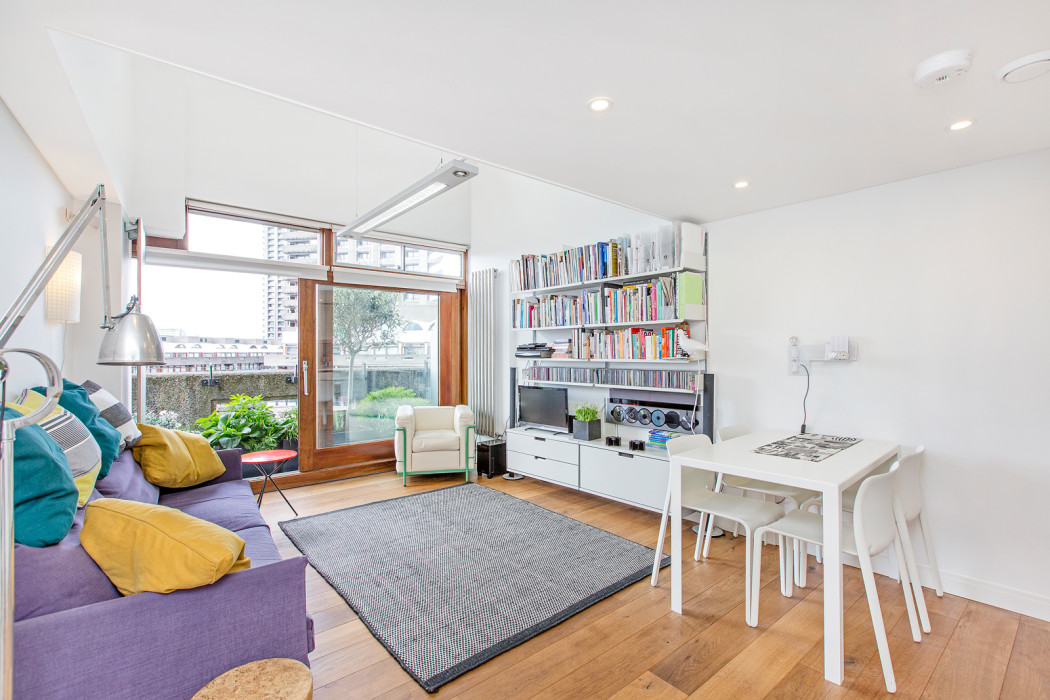
Forbisher Crescent, Barbican, £777,000Refitted in 2008, it’s split over two levels with a main living area and kitchen on the first floor and bedroom and bathroom on the mezzanine level.
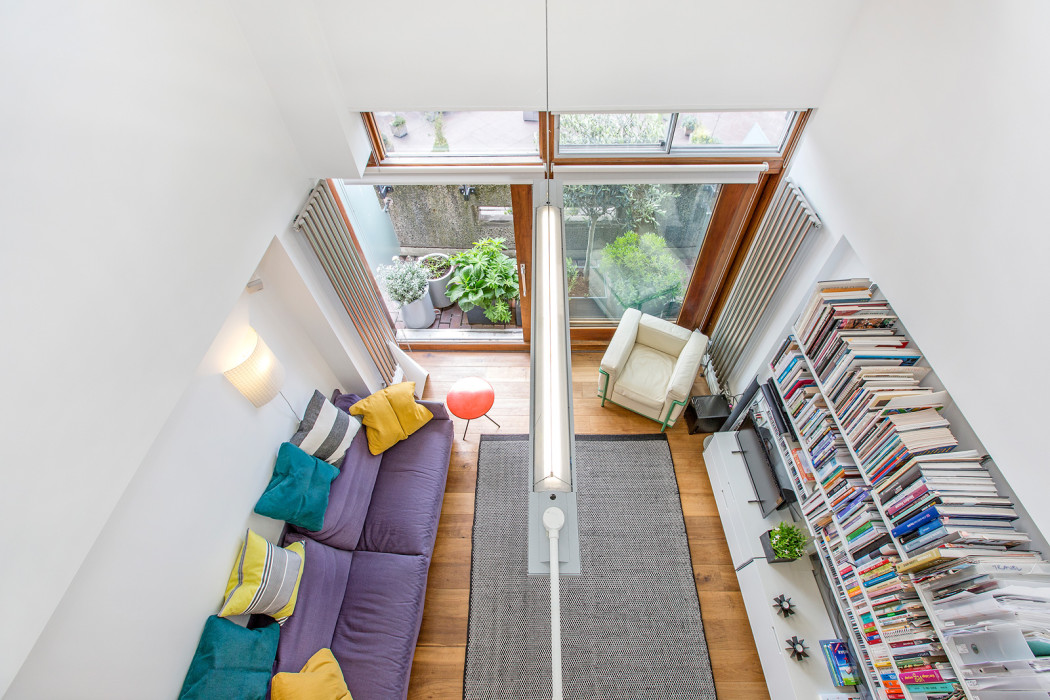
Forbisher Crescent, Barbican, £777,000
The mezzanine addition makes the most of the living room’s double-height space, while floor to ceiling windows offer views over the communal gardens.
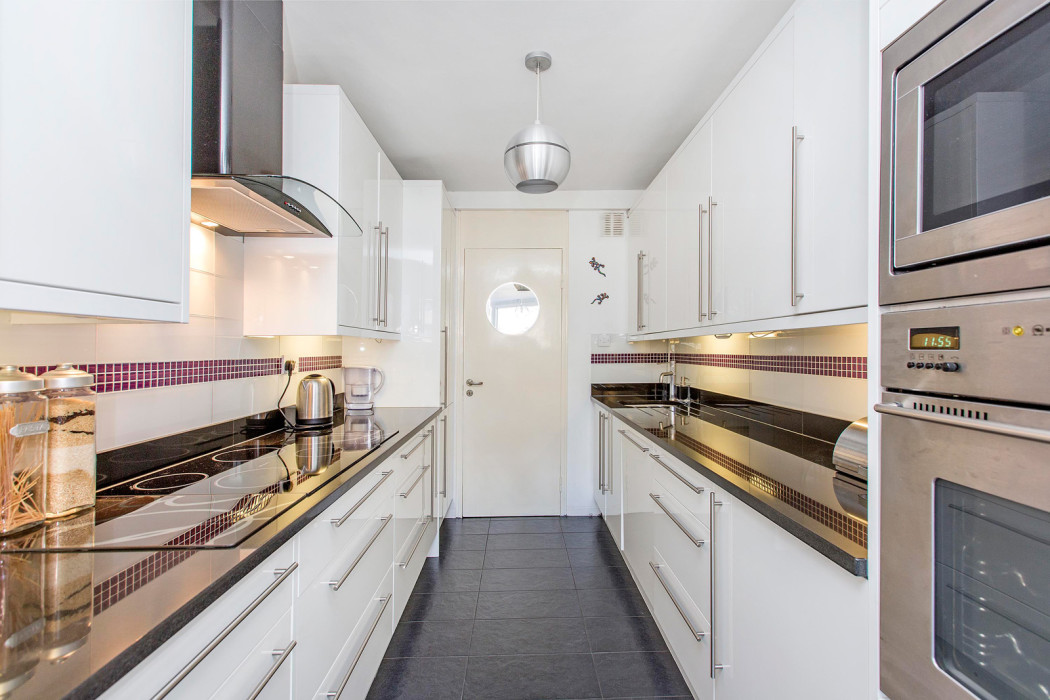
Shakespeare Tower, Barbican, £1.499 million
This three-bed Type 8B flat is on the podium level of Shakespeare Tower. Arranged across one floor, the 1,212 sq ft flat has been been refurbished throughout with a modern kitchen and open plan living/dining area.
Tina Evans, group director of Frank Harris & Company estate agents, says most Barbican buyers are British forty-somethings. ‘It does not really appeal to overseas buyers at all,’ she said. ‘They won’t even come and look at it and I have tried. It is not all shiny and new, I suppose.’
Indeed many of the flats still have the original Barbican kitchens with their stainless steel worksurfaces, and bathrooms with the iconic and space-saving Barbican Twyford hand basins, which are still produced today.
Perhaps because of the lack of interest from oligarchs, few homes on the estate have been refurbished by property developers with acres of marble and silk wallpaper.
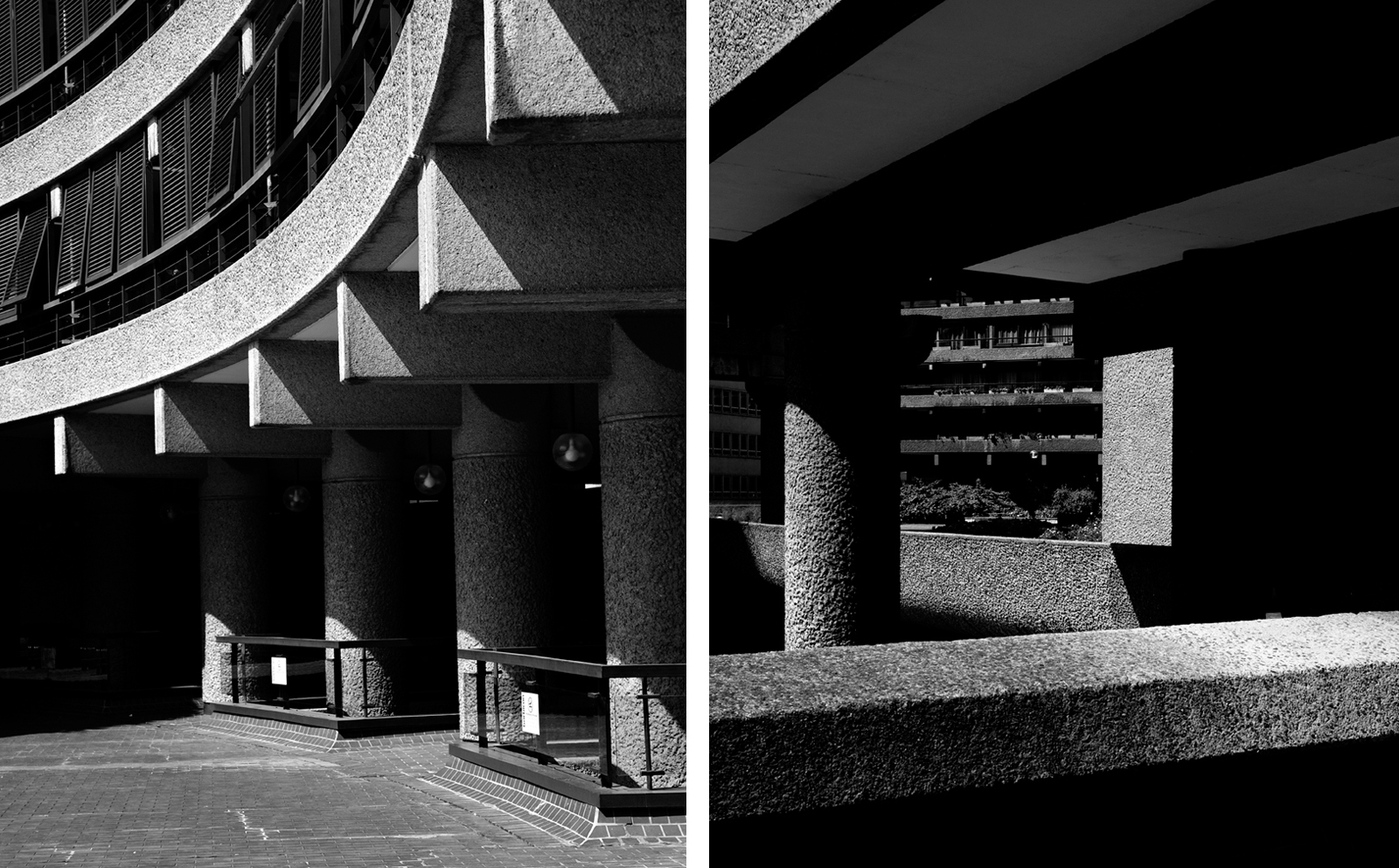
Despite this Frank Harris, in accord with Savills, believes prices have risen ten to 15 per cent in the last year.
This is an extraordinary feat for a proudly Brutalist landmark (Barbican, literally, means fortress) at a time when other housing developments of similar vintage and style are being razed to the ground: the crime ridden, failing-concrete jungle that was the Ferrier Estate in south east London, recently demolished, is a case in point.
What sets the Barbican apart is the intelligence of its design, the quality of its build, and the way it has managed to encourage rather than alienate its community. Henley points to the well-proportioned rooms, the balconies, and the wonderful views as reasons to love the Barbican.
For architect Chris Romer-Lee, a director of Studio Octopi, the appeal of the Barbican is even more micro. ‘The consistency of design across the estate is what gets me every time,’ he says. ‘Recessed fire hoses, bespoke handles, kitchens, and all the rest. The architects were given the opportunity to work at so many different scales, from master planning the plot to designing a handle.’
Perhaps the most important element of the Barbican’s success is that this is a mixed use scheme, its arts centre and school enlivening the area throughout the day and evening and its range of different homes creating a community that is truly mixed.
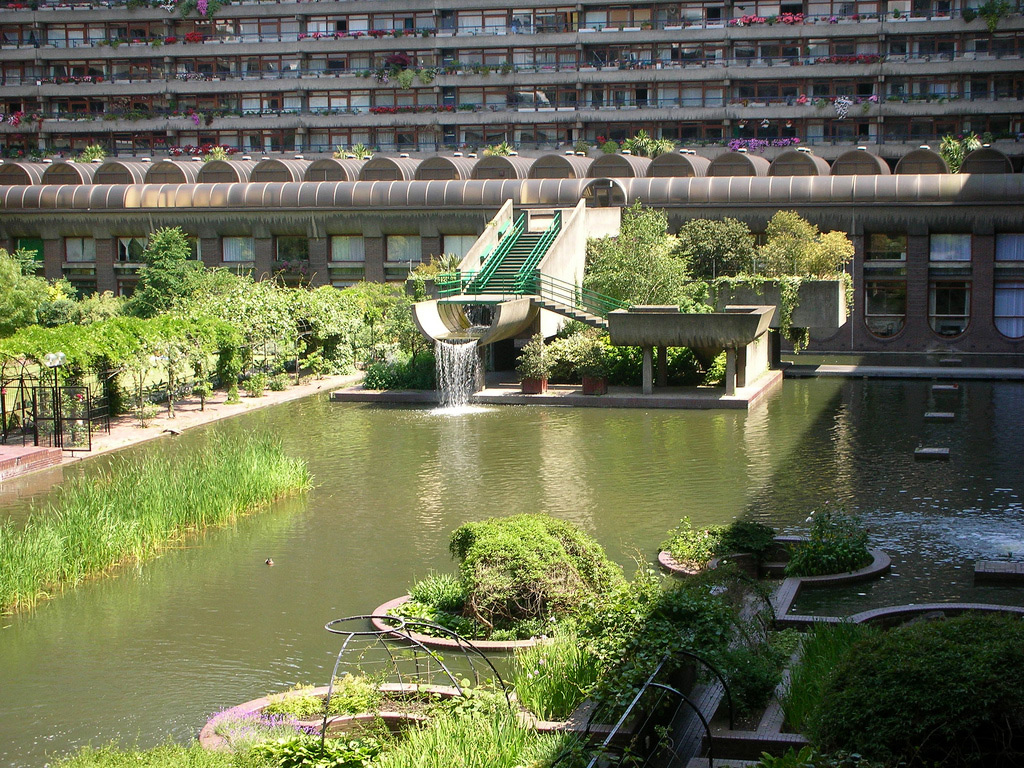
Carl Inder, an architectural assistant at Burwell Deakins Architects, has lived on the estate for almost ten years. ‘Of the 2,000-odd homes within the Barbican, there are well over 100 different types, ranging from studios to four bedroom family homes,’ he explains.
This means the Barbican is a mixed community encompassing young singles, empty nesters and families, and they have plenty of space to hang out in.
‘The communal areas; comprising the gardens, lakes and amenity spaces, are what really make it,’ says Inder.
To the future and Frank Harris sees Barbican homes continuing to rise in value. ‘Even if you don’t like the architectural style, once you are inside, the flats are amazing with floor-to-ceiling windows and, because it is concrete, you can’t hear anything. There is a lot to like about them.’
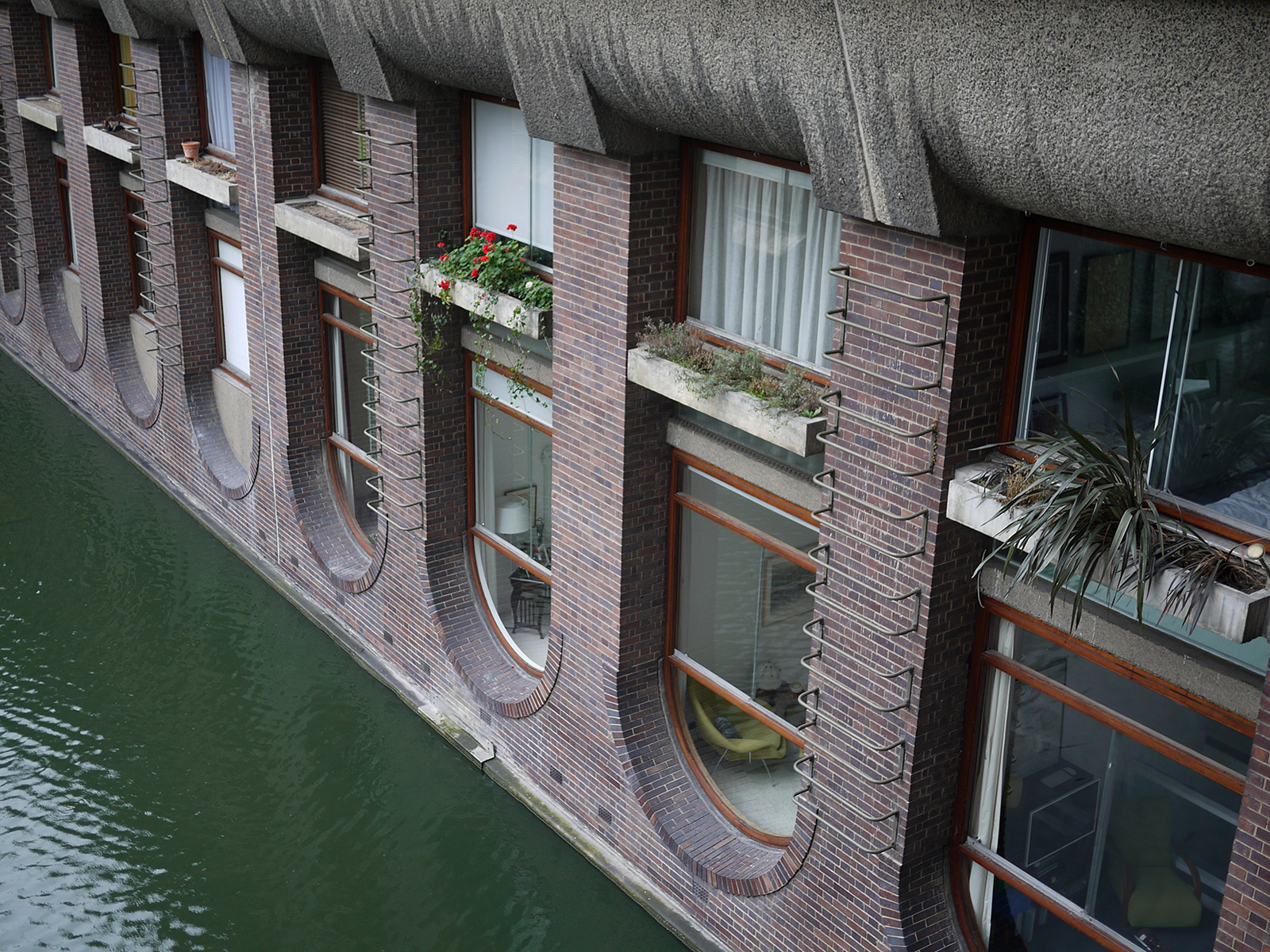
Barbican Estate timeline
– The Barbican Estate was designed by architects Chamberlin, Powell and Bon
– Construction started in 1965 and took 11 years to complete at a cost of £156m
– The complex was Grade II-listed in September 2001
– More than 4,000 residents live on the 40-acre Barbican complex, which contains 2,014 flats, the Barbican Arts Centre, Museum of London, Guildhall School of Music and Drama, the City of London School for Girls and a public library
– The Barbican Centre is Europe’s largest multi-purpose arts venue
– The estate has its own website, Barbicanlifeonline.com, and residents have set up clubs and associations covering everything from art to lawn tennis
– It has long served as a creative muse, appearing in a slew of music videos by the likes of Metronomy




