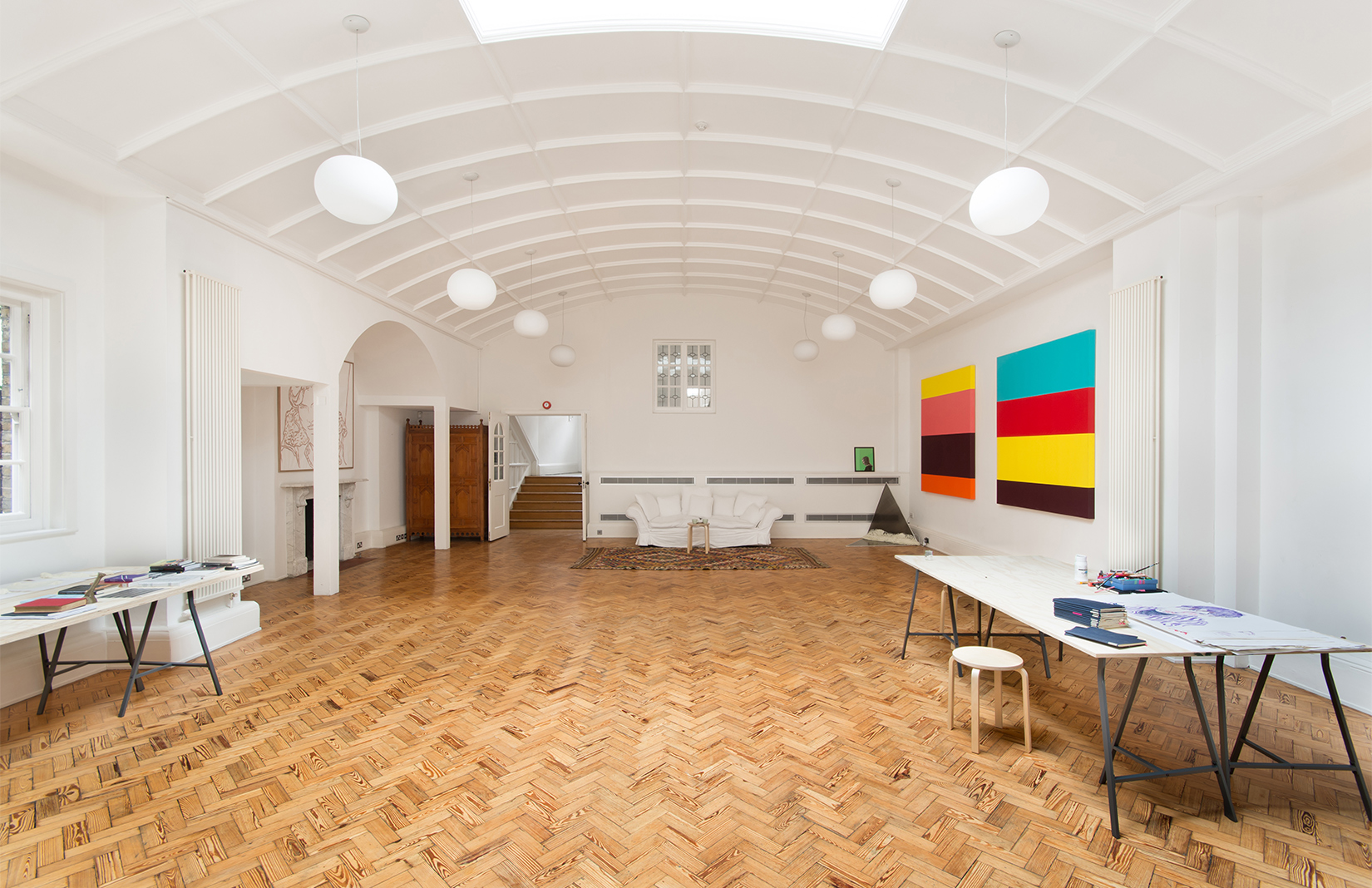This Arts & Crafts home in London comes with church-like proportions…
Quietly tucked away behind Westbourne Grove, Robeson House was originally built as a seminary for St Paul’s Presbyterian Church by architect Edward Robert Robson – famous for his progressive Ragged Schools.
During the 20th century, the London property also served as a Rudolf Steiner School and an Islamic culture centre before being bought by its current owner, who turned it into a home and art studio.
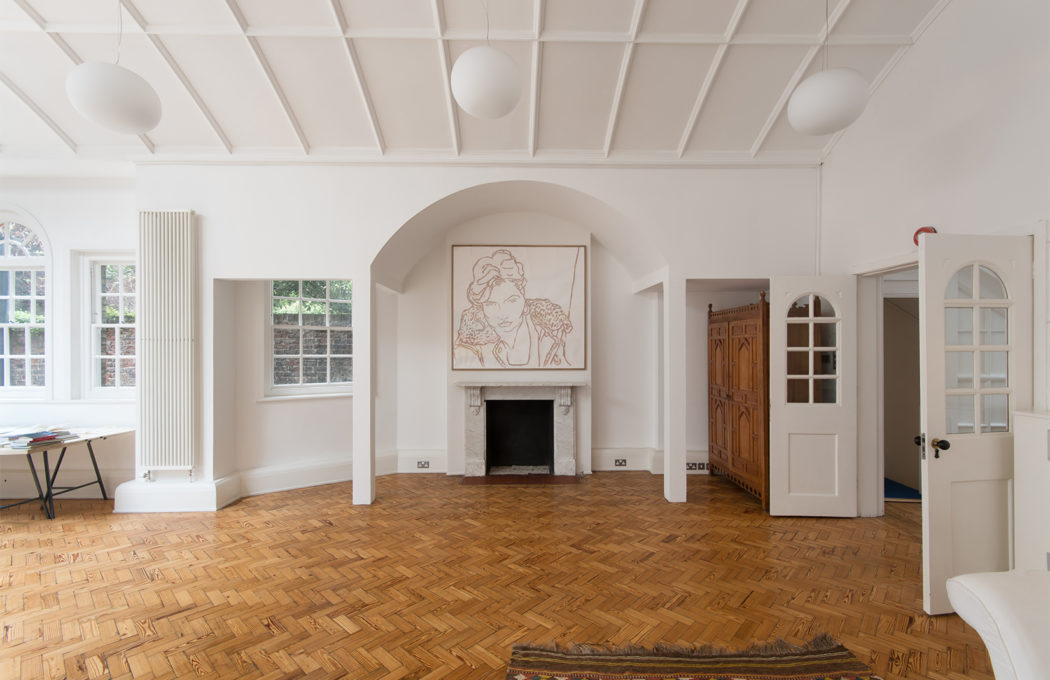
Photography: Domus Nova
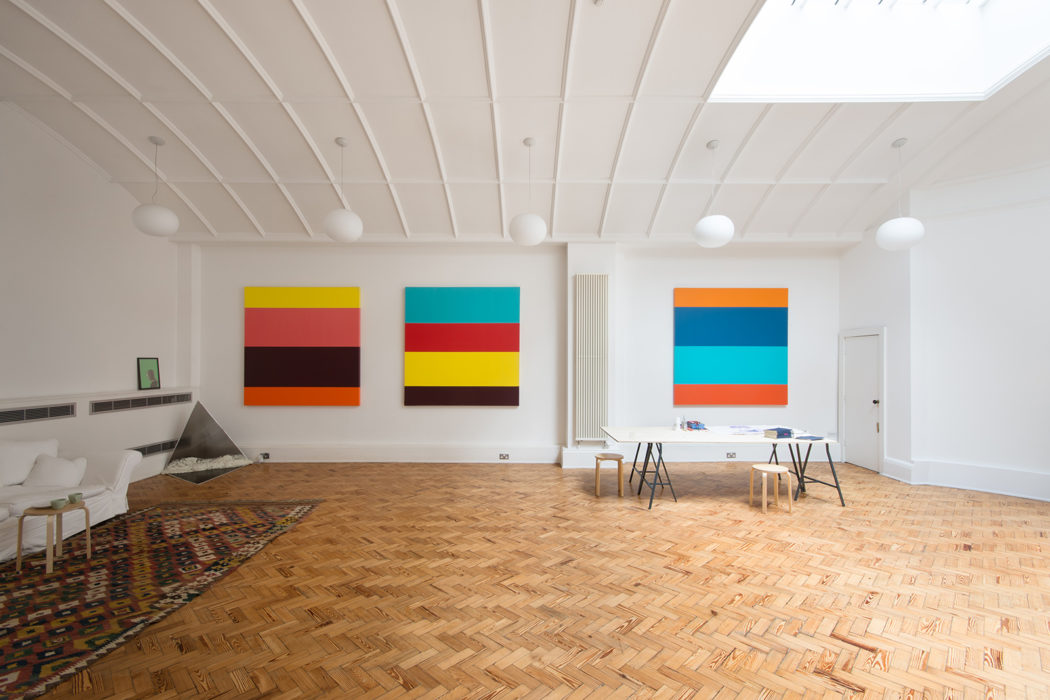
Photography: Domus Nova
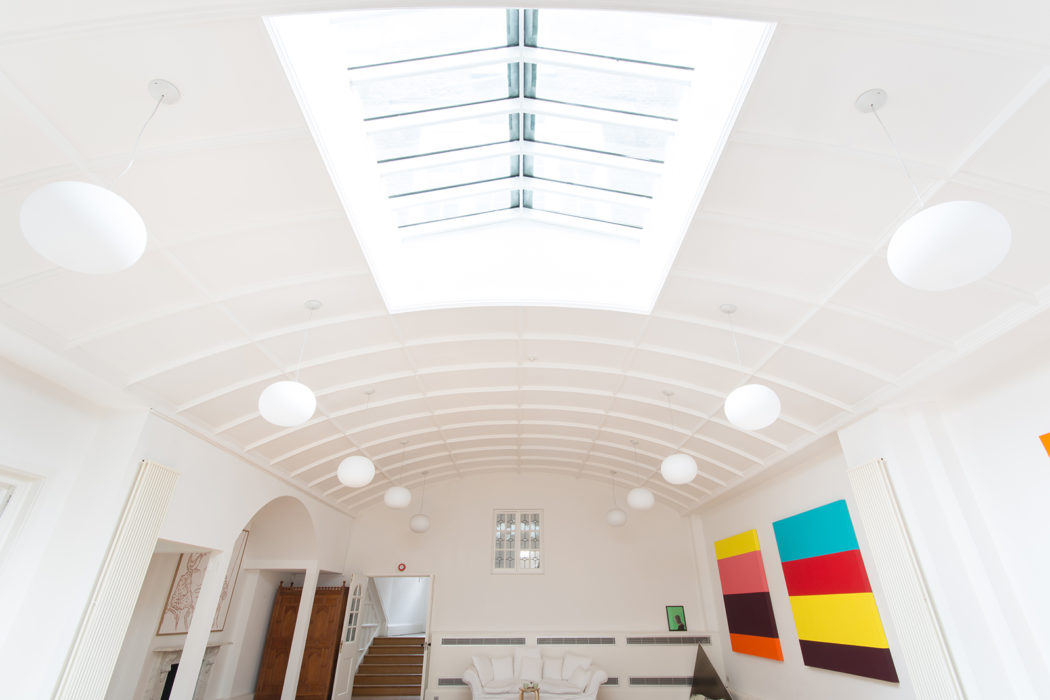
Photography: Domus Nova
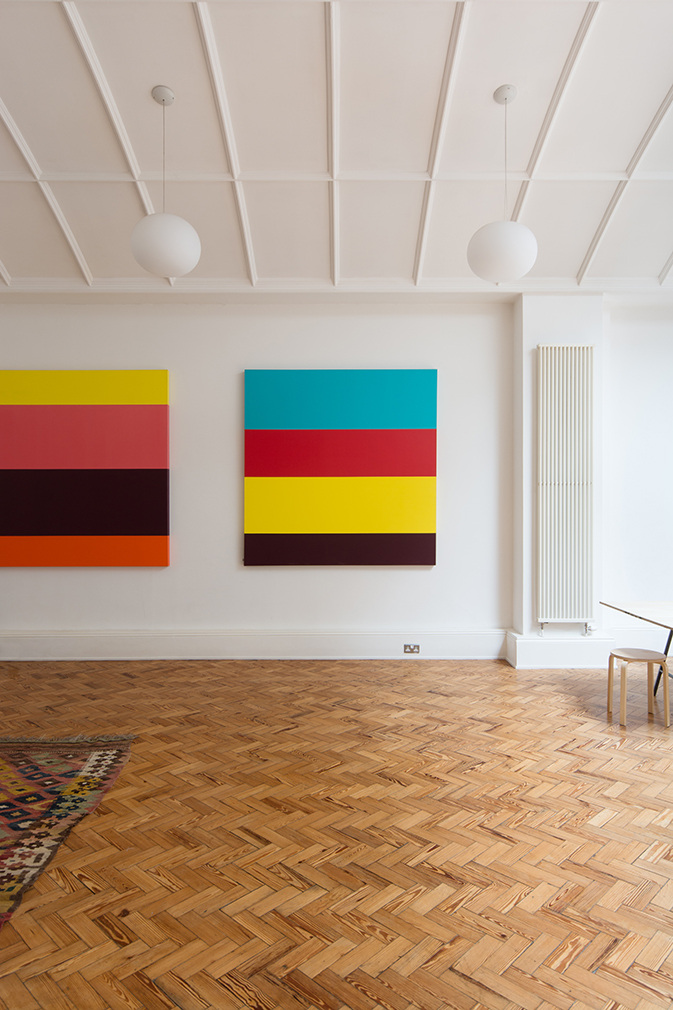
Photography: Domus Nova
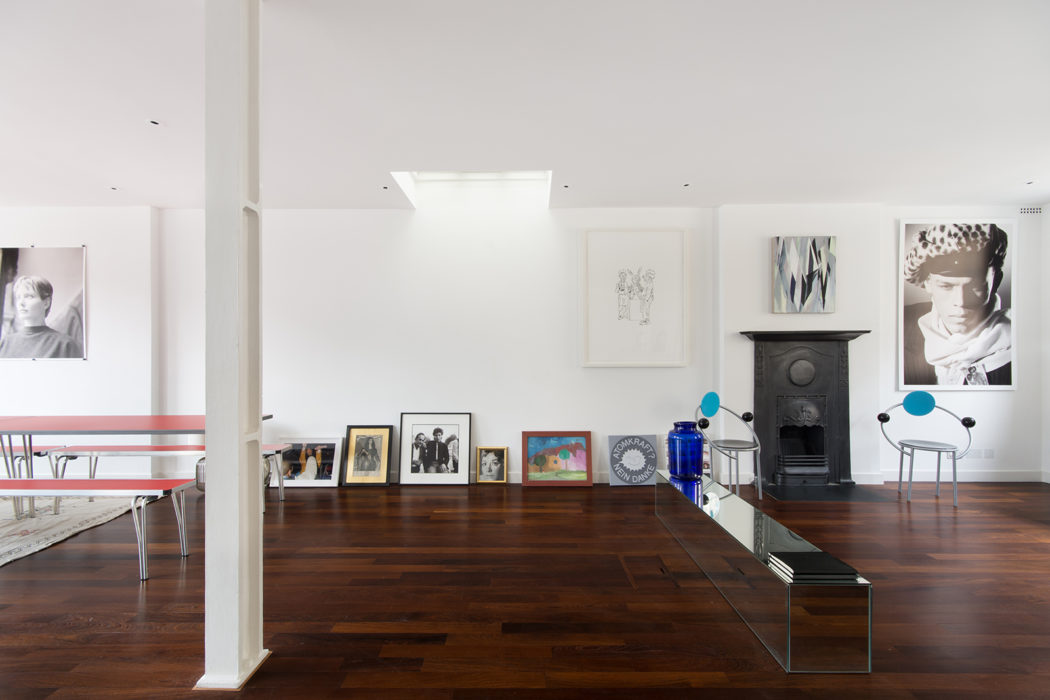
Photography: Domus Nova
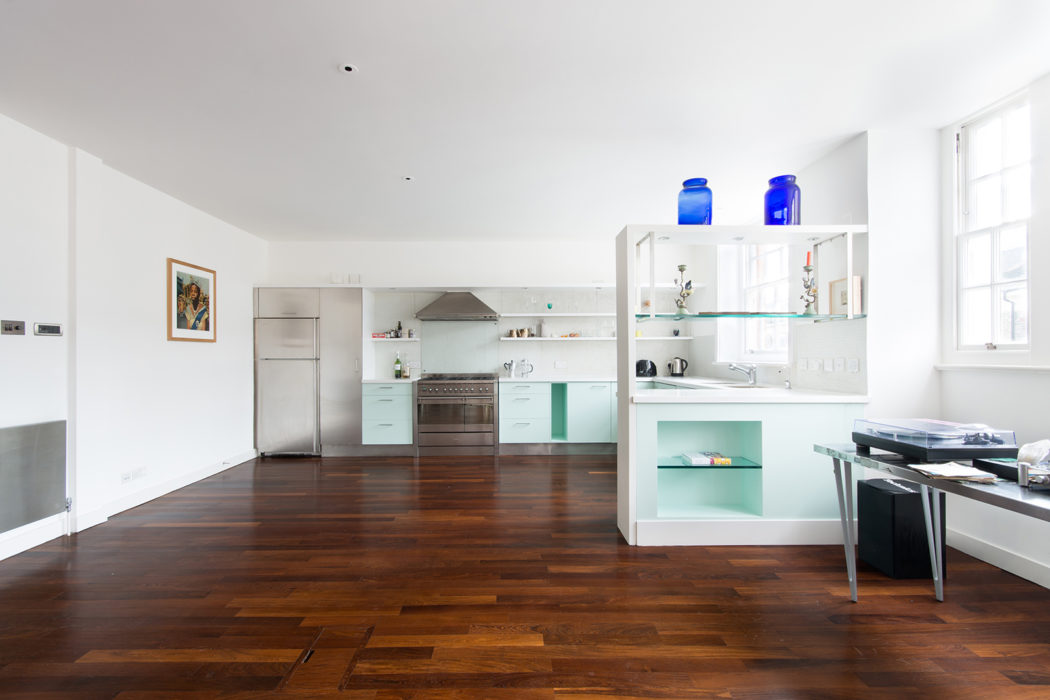
Photography: Domus Nova
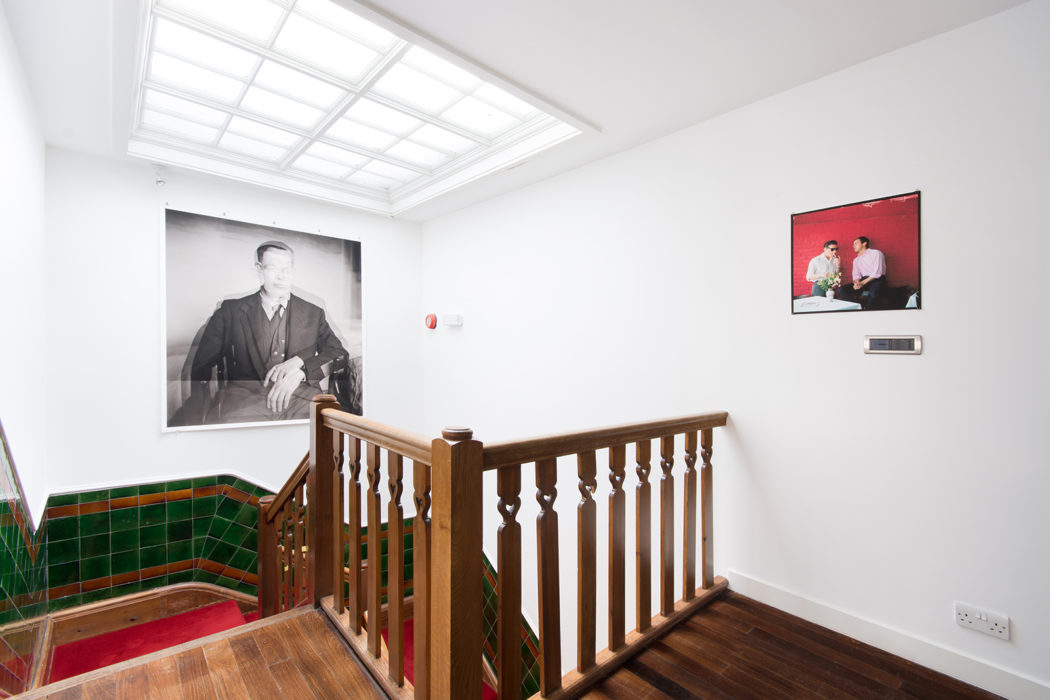
Photography: Domus Nova
Architect Tchaik Chassay oversaw the adaptive reuse and refurbishment of the building in the 1990s. Today the 5,800 sq ft home – for sale as a single property for £8.95 m via Domus Nova – feels almost like a gallery, unfurling across five stories.
The jewel in its crown is the ground floor double-height reception, which features a sweeping barrel-vaulted ceiling, original parquet floors and white walls hung with large artworks.

Another reception room on the lower ground floor doubles as a second work studio, while a library and six bedrooms are spread across the upper floors of the property, reached by a sky-lit wooden staircase lined with ceramic tiles. Meanwhile, the basement-level houses a self-contained studio flat – with potential for rental income.
Read next: A stately apartment in a London landmark goes on sale




