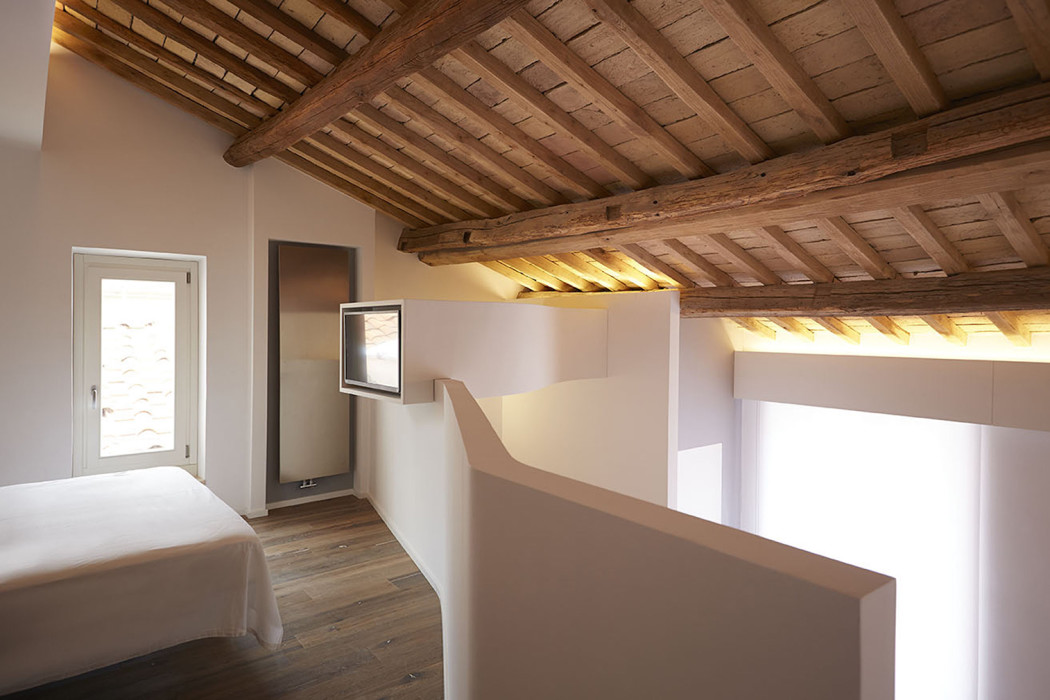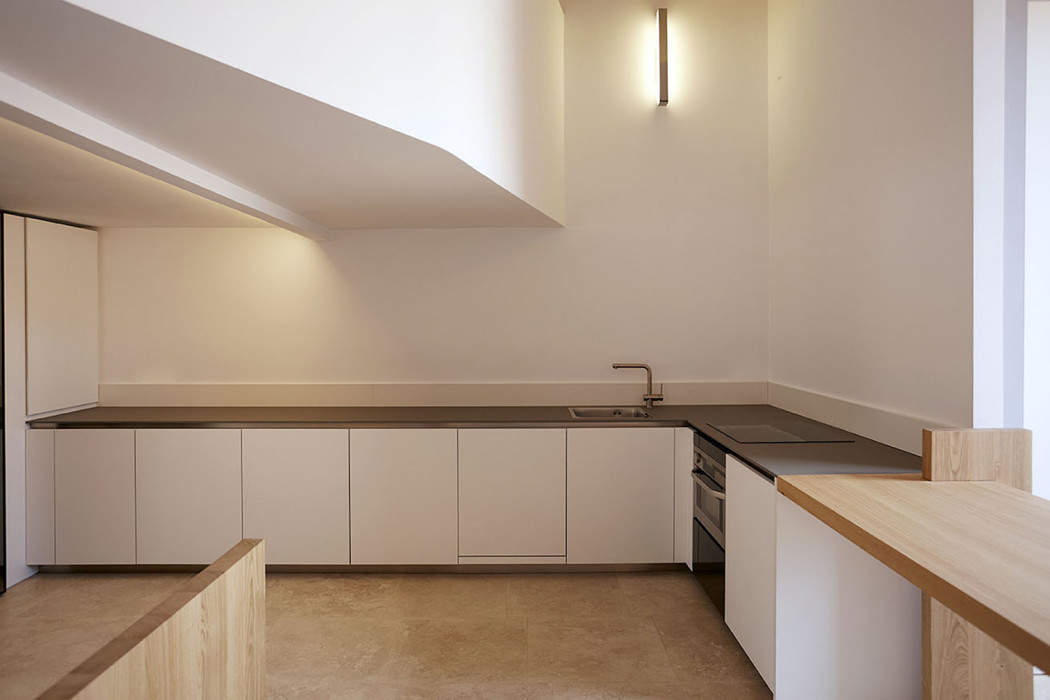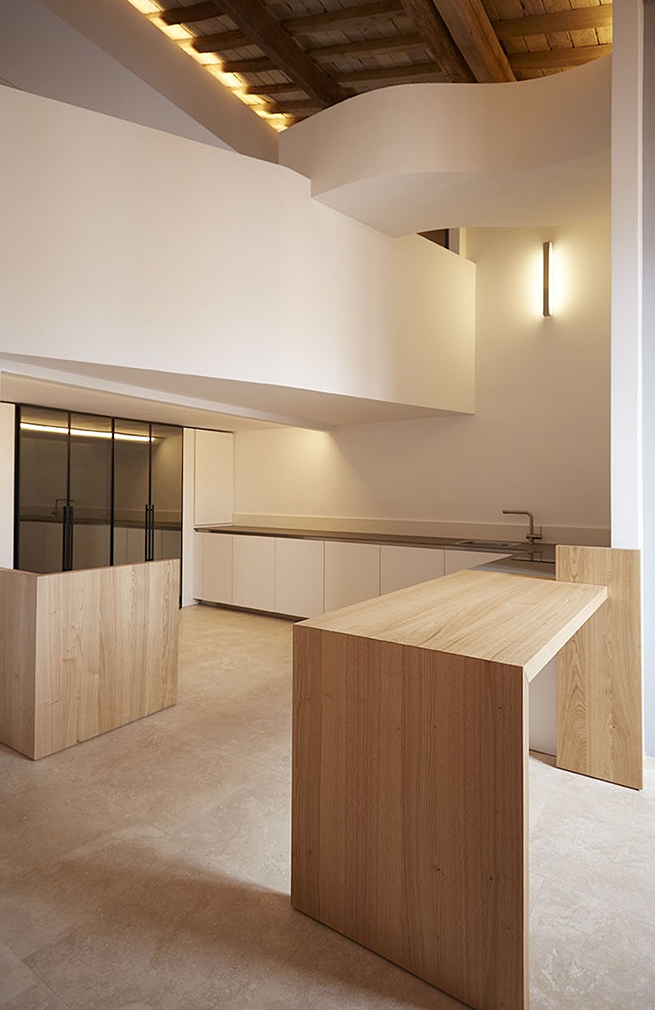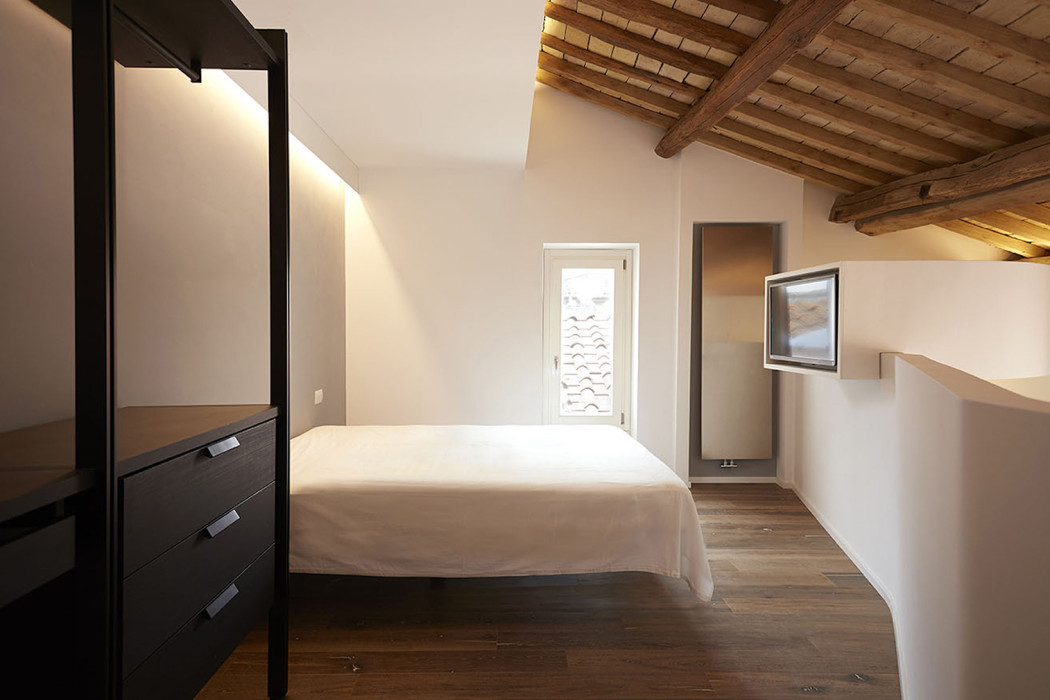
Credit: Alessandro De Sanctis – DES Interior Architecture

Credit: Alessandro De Sanctis – DES Interior Architecture

Credit: Alessandro De Sanctis – DES Interior Architecture

Credit: Alessandro De Sanctis – DES Interior Architecture

Credit: Alessandro De Sanctis – DES Interior Architecture

Credit: Alessandro De Sanctis – DES Interior Architecture
Architect Alessandro De Sanctis has followed in the footsteps of storied Italian designers in renovating a 1644 apartment loft in Rome.
A suspended staircase, furniture by Boffi and lighting from Flos are among the additions he made to the Apostoli loft, refurbished for the first time in 1719 by Alessandro Specchi, the architect behind the now-demolished Porto di Ripetta, as well as several Roman palaces.
De Sanctis, founder of DES Interior Architecture, has retained the loft’s wooden ceiling beams in his modern-day intervention. A mezzanine level with a curved white balustrade provides a contemporary counterpoint.
He also inserted tables and a sofa made from solid chestnut to match the material palette of the space.

‘The goal was to transform it into a contemporary loft with a timeless elegance and with a quiet atmosphere without forgetting the spirit of the Baroque period in Rome,’ said De Sanctis.
‘In fact, the curved balustrade and in particular the serpentine suspended TV stand was inspired by the serpentine facade of Church of Saint Charles at the Four Fountains, designed by Francesco Borromini in Rome and constructed towards the end of Borromini’s life.’
Gian Lorenzo Bernini – another stalwart of Italian architecture and designer of St Peter’s Baldachin in the Vatican – also had a hand in the life of the historic home as it was his student, architect Mattia de Rossi, who conceived the building back in 1644.






















