
Photography: Luc Roymans
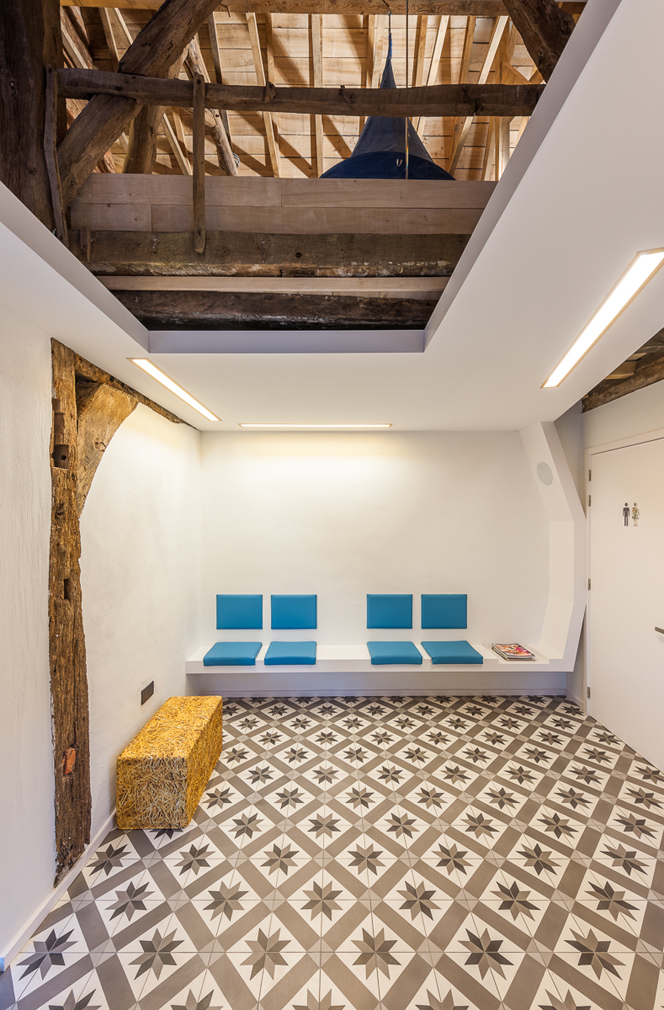
Photography: Luc Roymans
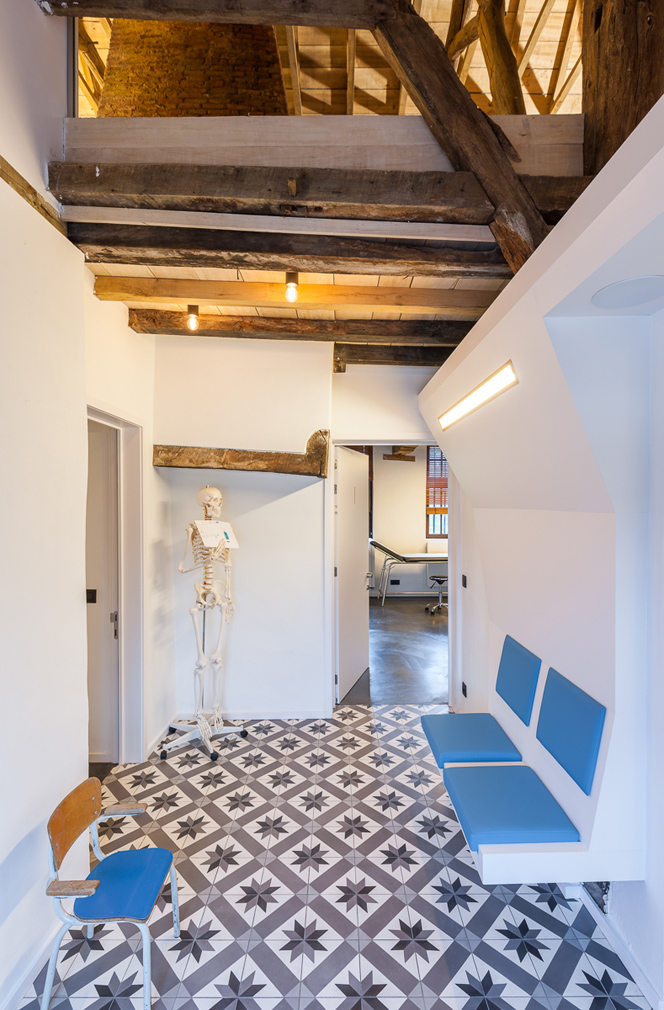
Photography: Luc Roymans
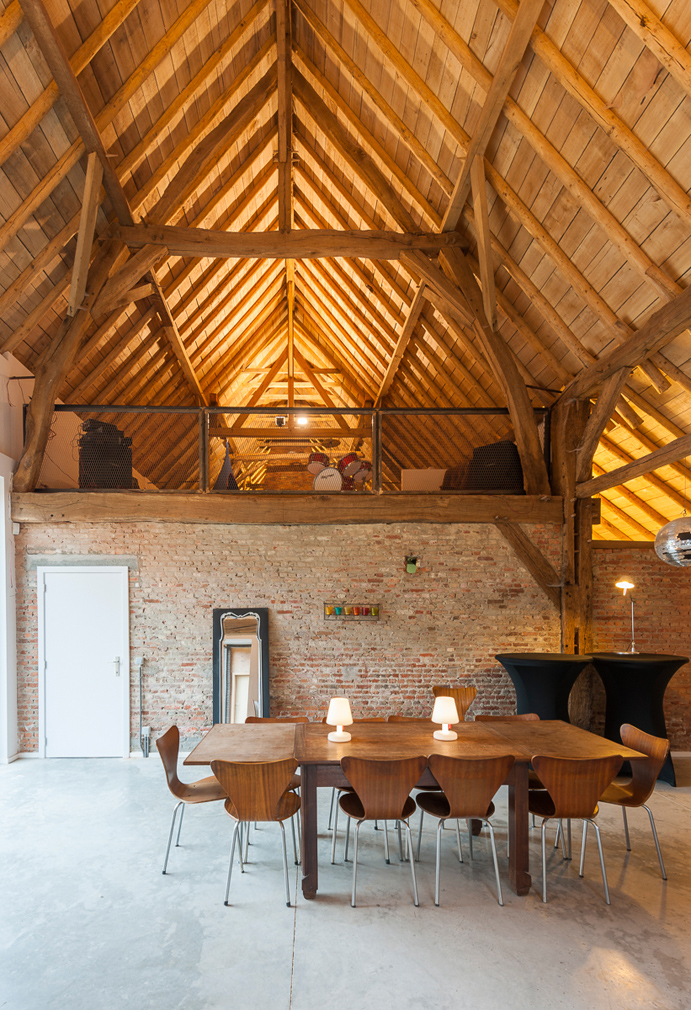
Photography: Luc Roymans
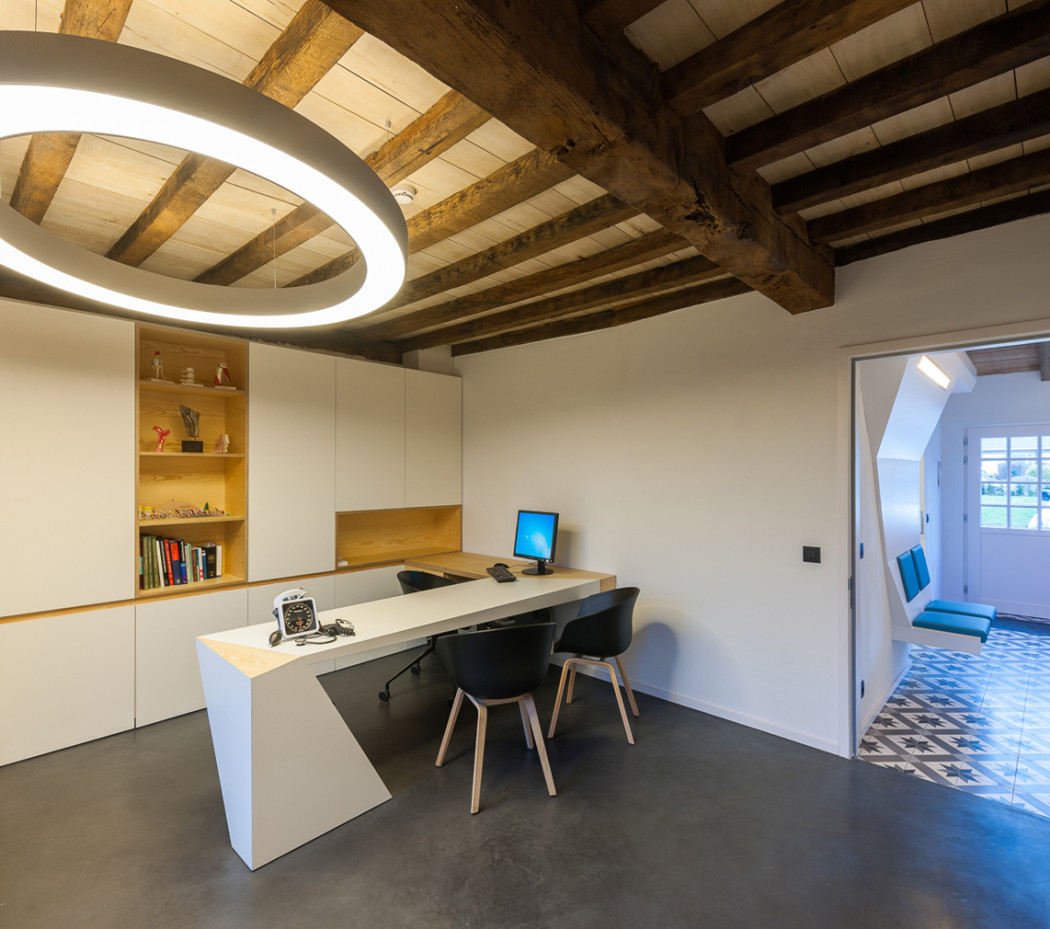
Photography: Luc Roymans
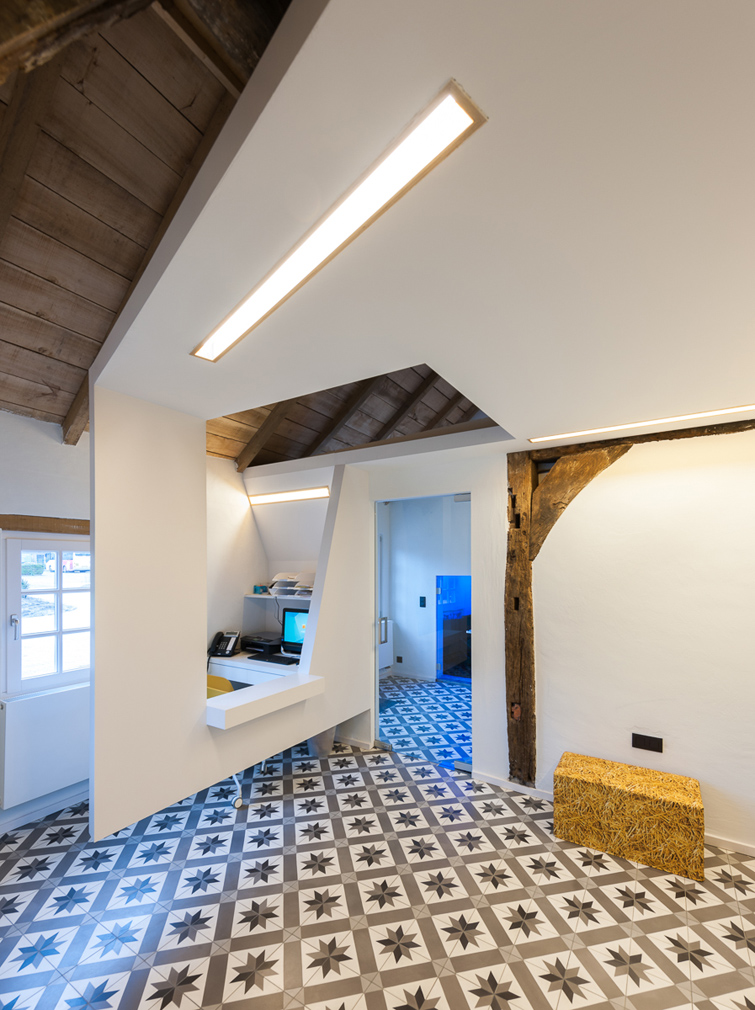
Photography: Luc Roymans
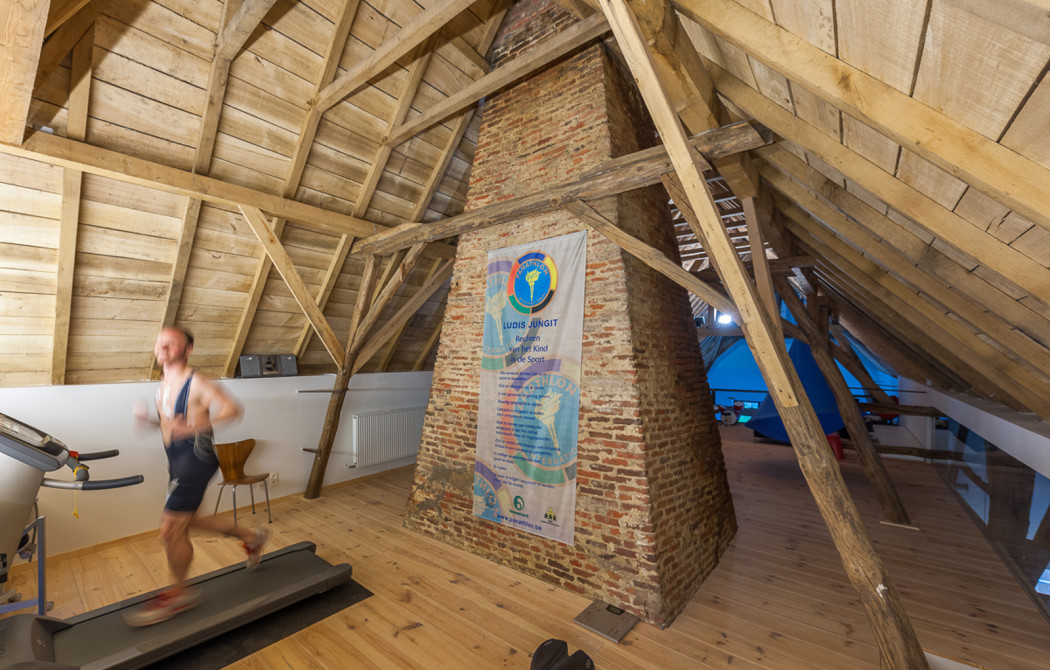
Photography: Luc Roymans
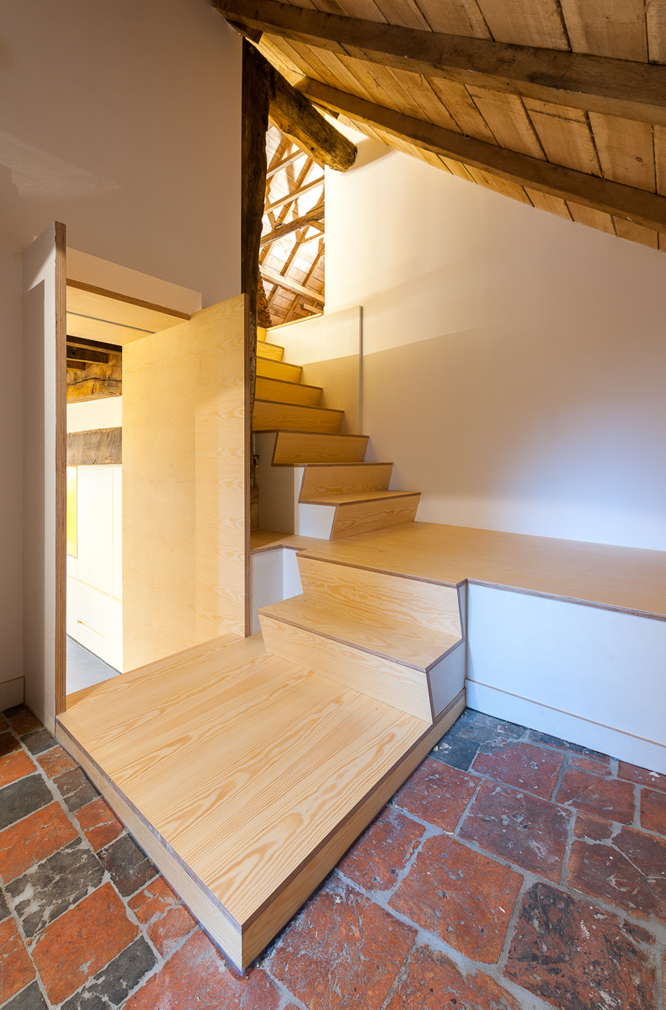
Photography: Luc Roymans
Modern medicine and 16th-century architecture aren’t obvious partners but a doctor has brought the two together in rural Belgium. He enlisted Van Staeyen Interior Architecture to carry out some surgery on a 420-year-old farmhouse near Antwerp, turning it into a state-of-the-art family practice and sports medicine lab.
The brick and timber farmhouse weathered wars and eras of neglect and was granted protected status in 2002. The architects were up against a long list of prohibited alterations and materials in its adaptive reuse. It made sense, then, to patch up the old and insert a new form inside the cavernous structure.
‘We started with a white box, cut some holes out, folded some [flaps] away, and stayed away from the [original] structure,’ Johan Van Staeyen explained. ‘The challenge as interior architects is finding a combination of old and new that feels completely different.’
Inside, materials contrast cleanly to show the line between old and new.
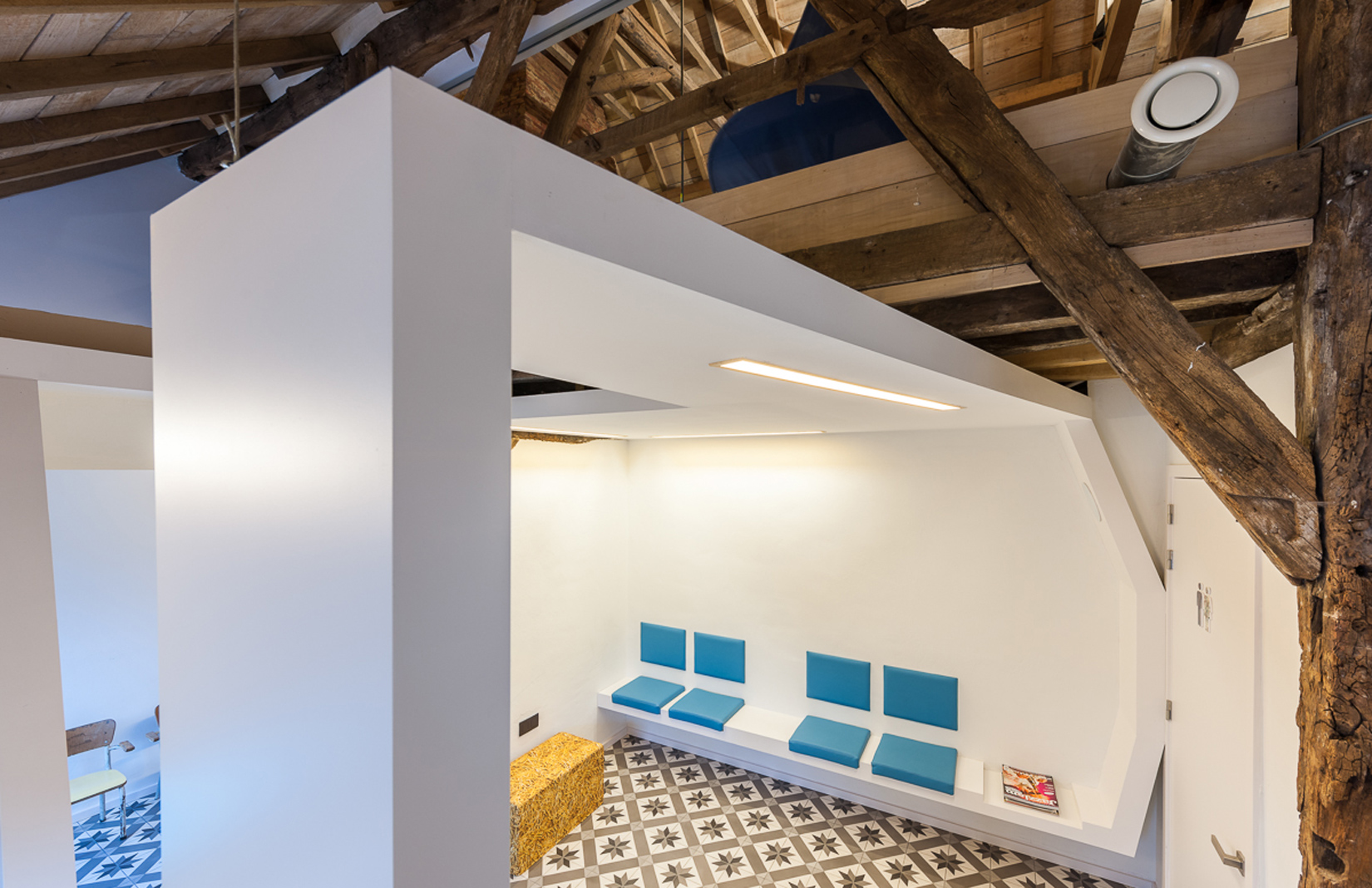
Original beams and joists have been enhanced by crisp new flooring while white walls and ceilings recede in spots to reveal timber framing. Elsewhere, graphic tile flooring joins drywall and timber; built-in office nooks and capsule seating invite modern furniture and splashes of colour; and a concrete floor in the conference room adds a further contemporary touch.
Van Staeyen vowed not to manipulate the old structure, rather the way one experiences it, by directing the user’s gaze to its seemingly random interventions in the interior shell.
For Van Staeyen success is an entertaining or distracting environment for patients.
‘When people are in the waiting room, they’re busy watching the hanging elements rather than dwelling on their problems.’






















