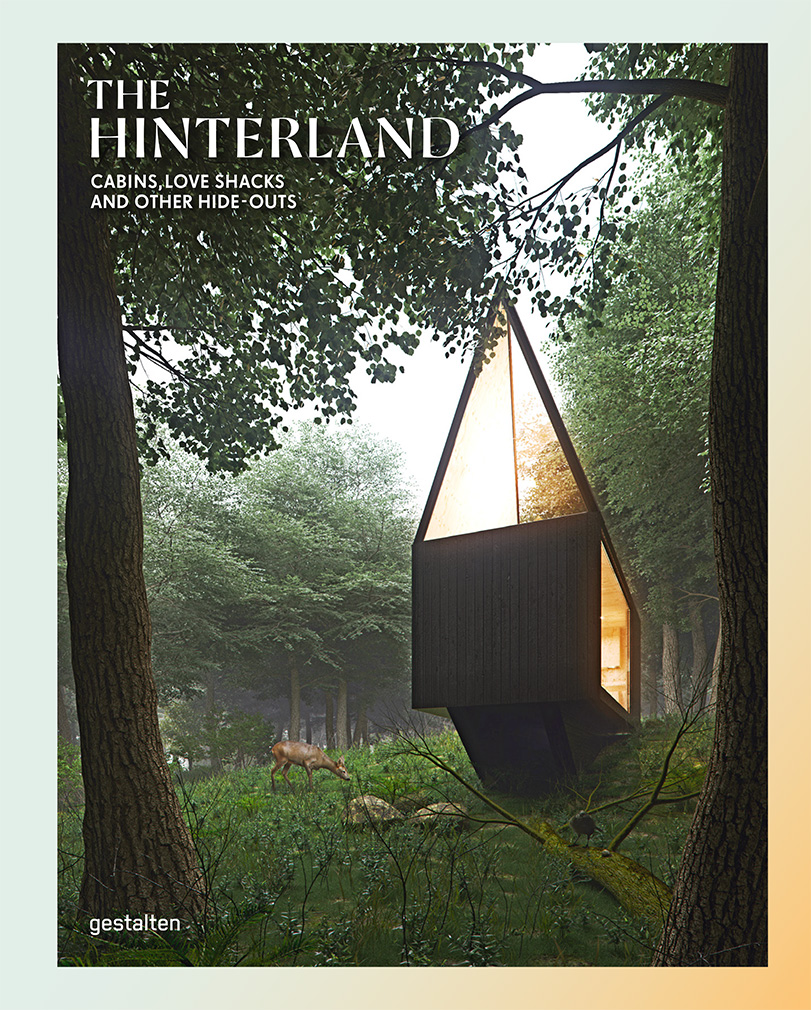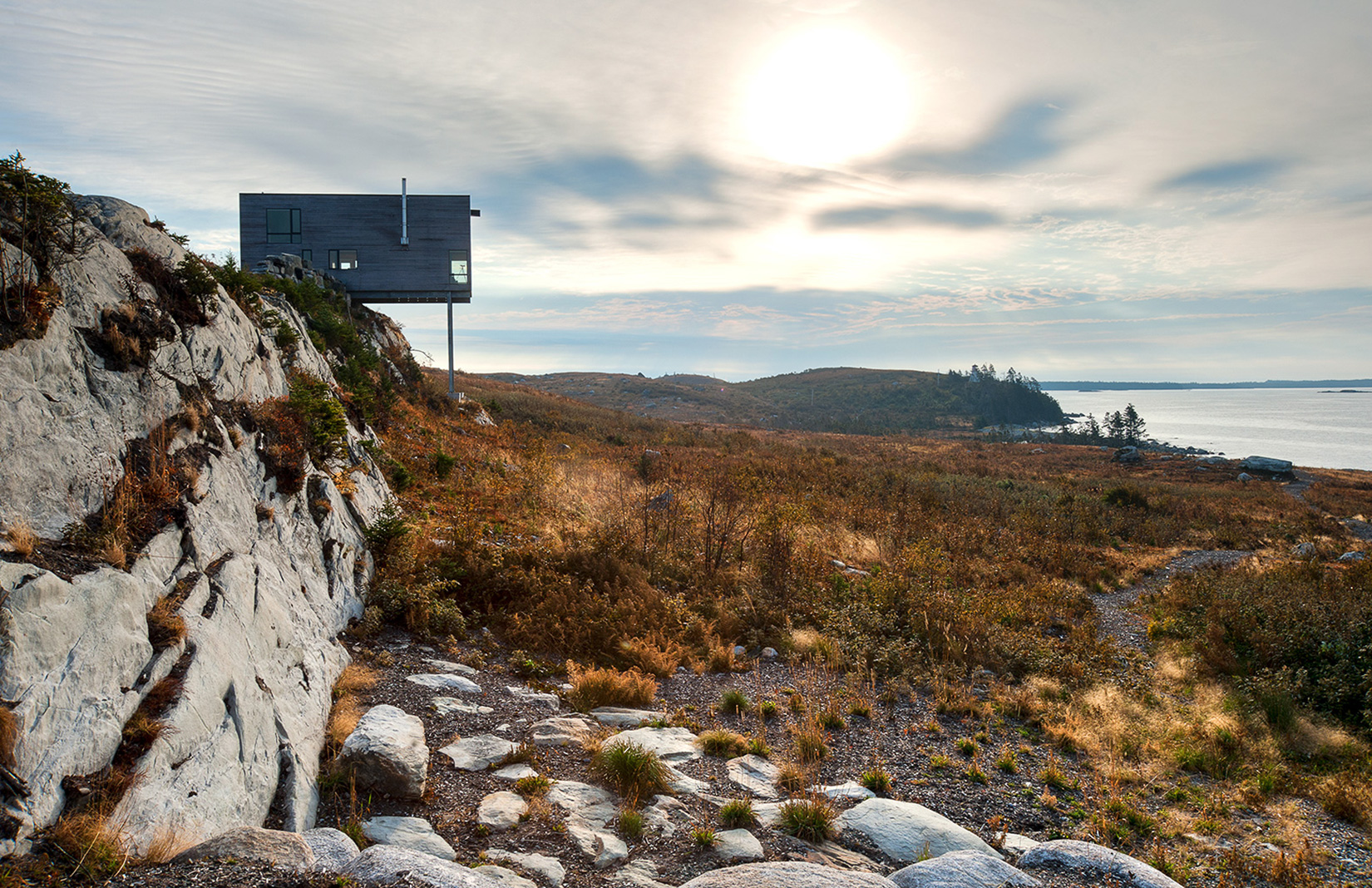Perched on mountain peaks and craggy clifftops, these remote cabins take the architecture of escapism to the extreme. Drawn from new book The Hinterland, they show a new commitment to living off-grid. Some you can visit – such as the mountain refuges for ramblers – while others you can only dream about. But either way, we hope you enjoy the armchair tour…
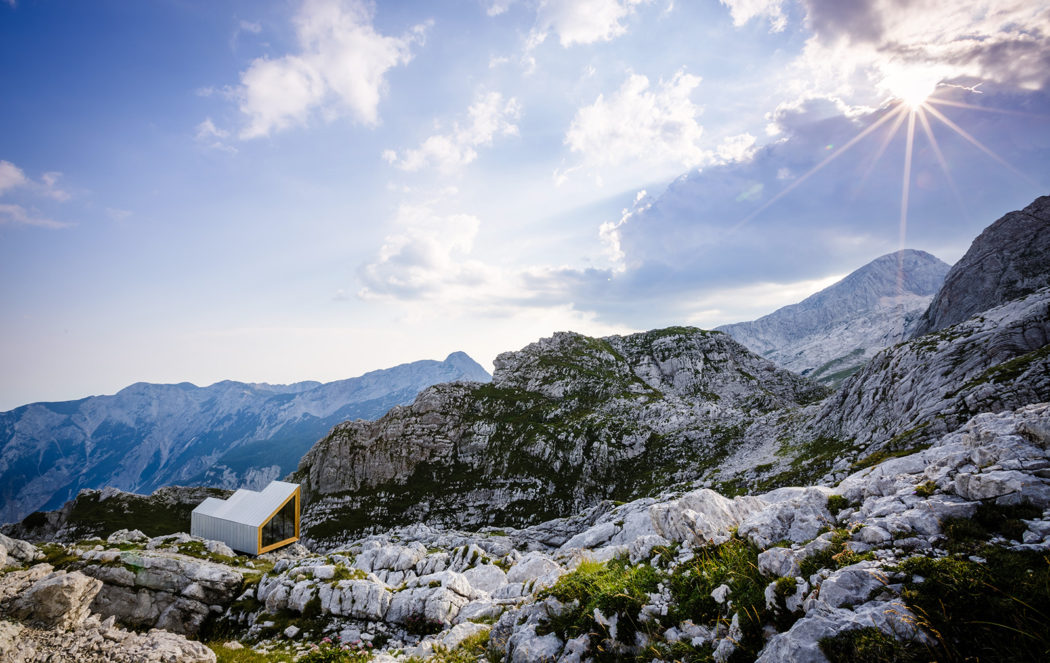
Cabin in Jezersko, Slovenia, by Anže Čokl / Ofis Arhitekti
Those with vertigo, look away now… This mountain refuge is set just below Skuta Peak – the third highest in Slovenia’s Kamnik Alps – overlooking a precipice. Designed by Ofis Arhitekti, the saw-toothed cabin features a wall of glass, offering dizzying views of the surrounding mountain range.
Photography: Anže Čokl, from The Hinterland. Copyright Gestalten 2016

Cabin in Jezersko, Slovenia, by Anže Čokl / Ofis Arhitekti
Those with vertigo, look away now… This mountain refuge is set just below Skuta Peak – the third highest in Slovenia’s Kamnik Alps – overlooking a precipice. Designed by Ofis Arhitekti, the saw-toothed cabin features a wall of glass, offering dizzying views of the surrounding mountain range.
Photography: Anže Čokl, from The Hinterland. Copyright Gestalten 2016

Cabin in Northeastern United States, by Studio Padron and Jason Koxvold
In the woodlands of Upstate New York lies this monolithic ‘black box’ designed by Studio Padron and Jason Koxvold. Its blackened-wood form might look foreboding from the outside, but step inside and it’s a book-lover’s sanctuary. Floor-to-ceiling shelves are stocked with over 2,500 volumes that line its red oak walls, and a tall picture window looks out onto the woodlands.
Photography: Jason Koxvold, from The Hinterland. Copyright Gestalten 2016
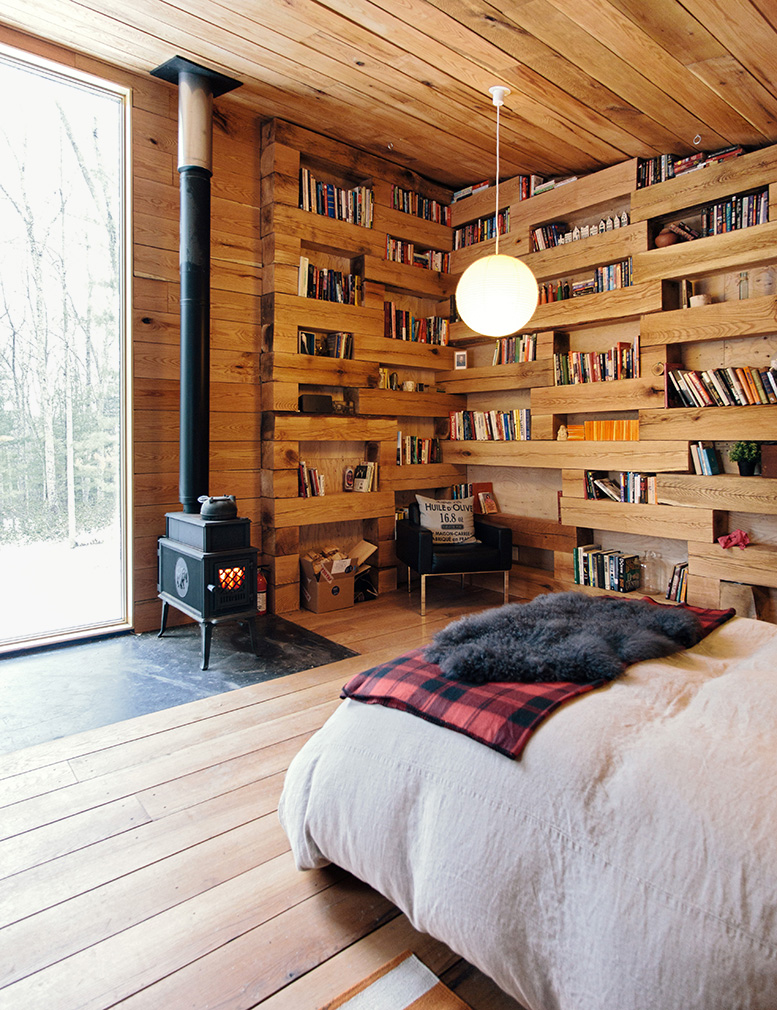
Cabin in Northeastern United States, by Studio Padron and Jason Koxvold
In the woodlands of Upstate New York lies this monolithic ‘black box’ designed by Studio Padron and Jason Koxvold. Its blackened-wood form might look foreboding from the outside, but step inside and it’s a book-lover’s sanctuary. Floor-to-ceiling shelves are stocked with over 2,500 volumes that line its red oak walls, and a tall picture window looks out onto the woodlands.
Photography: Jason Koxvold, from The Hinterland. Copyright Gestalten 2016
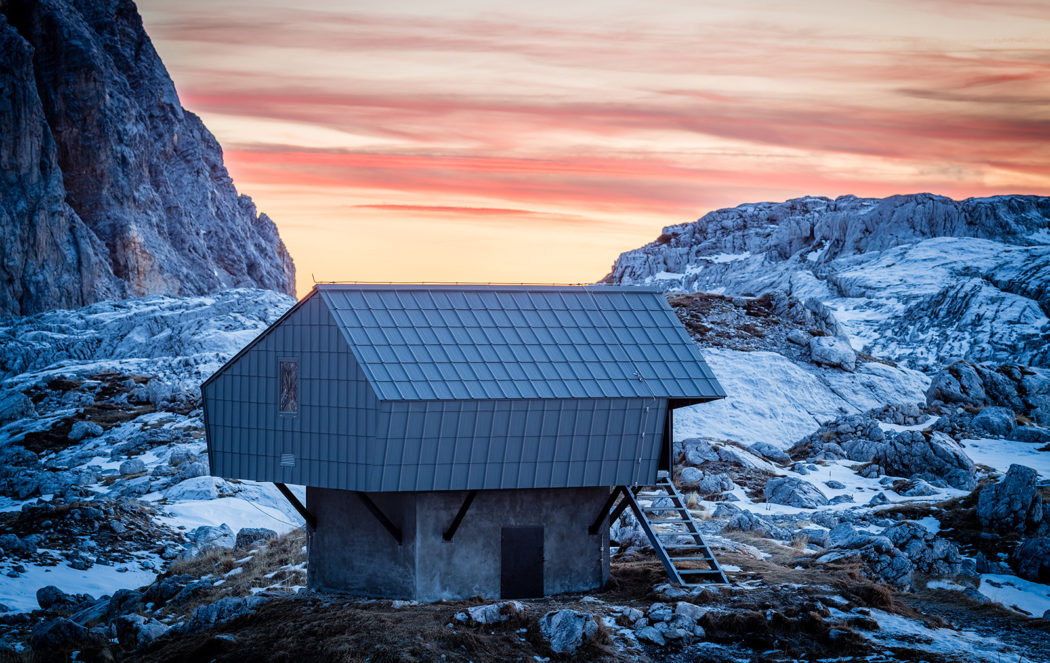
Cabin in Julian Alps, Slovenia, by Premica Architects / Anže Čokl
This Slovenian mountain refuge started life as a soldier’s bunker during the First World War. Premica Architects adapted it for civilian use, and it now serves as a shelter for adventurers traversing the wild, high-altitude peaks. A short staircase leads into the concrete and metal-clad hut, which resembles a chicken coop from the outside.
Photography: from The Hinterland. Copyright Gestalten 2016
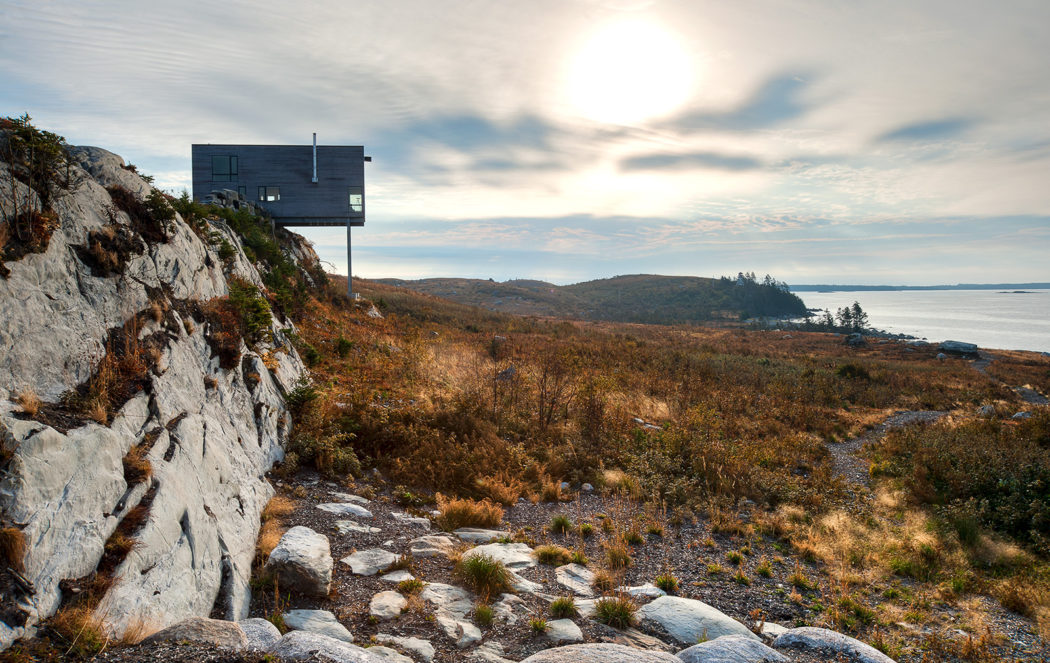
Cabin in Nova Scotia, Canada, by Mackay-Lyons Sweetapple Architects
An abandoned Mi’kmaq summer camp is the setting for this cliff-side home by Canadian architect Brian Mackay-Lyons. The two-storey timber building is part of a remote ‘architectural village’ his practice is building in Shobac, Nova Scotia, on the province’s wild southern shore. This box-like cabin juts over the edge of a bluff, seemingly defying gravity.
Photography: Greg Richardson, from The Hinterland. Copyright Gestalten 2016
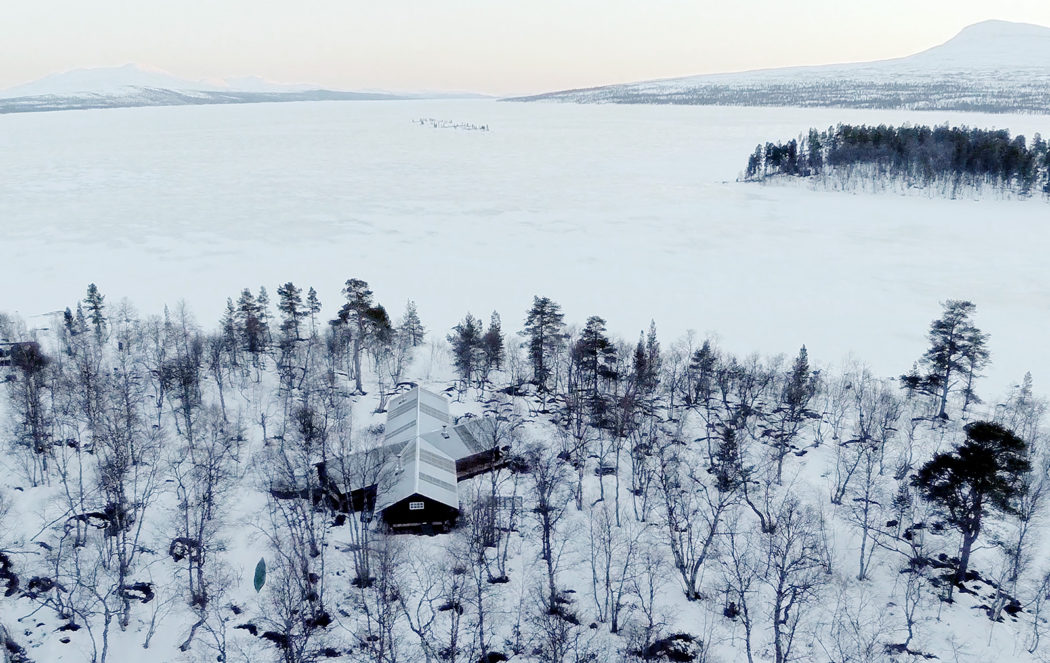
Cabin in Hedmark, Norway, by Aslak Haanshuus Arkitekter
Sitting on the border of Norway’s Fermunden National Park, this ‘x’ shaped retreat was designed by Aslak Haanshuus Arkitekter. It was originally a pair of wooden cabins – one of which dates back almost 100 years – that have been joined by a modern timber addition down their middle. Its interior features light wooden floors, ceilings and cabinetry, while large picture windows frame views of the surrounding wilderness.
Photography: Frontal Media, from The Hinterland. Copyright: Gestalten 2016
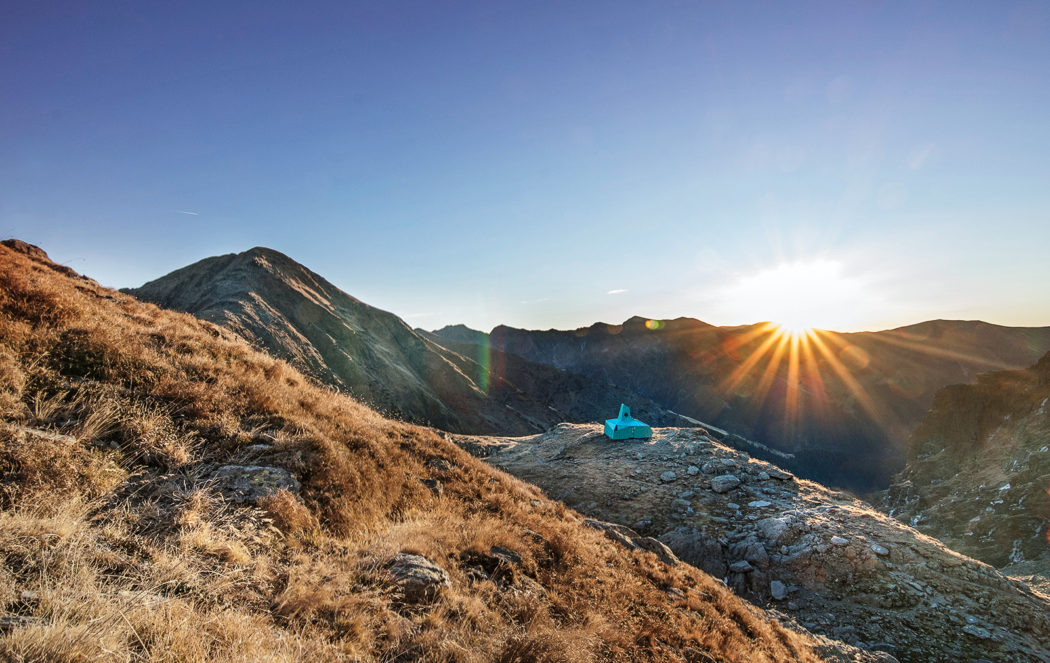
Cabin in Southern Carpathians, Romania, by Studio Archaeus
In Romania’s Fagaras Mountains, some 2,100 metres above sea level, this refuge hut by Studio Archaeus offers shelter from the treacherous weather conditions. It’s blueish form makes it easy to spot for climbers and, at night, its glass-covered turret acts as a beacon, beaming light from inside the cabin into the night air.
Photography: Dan Purice, from The Hinterland. Copyright Gestalten 2016
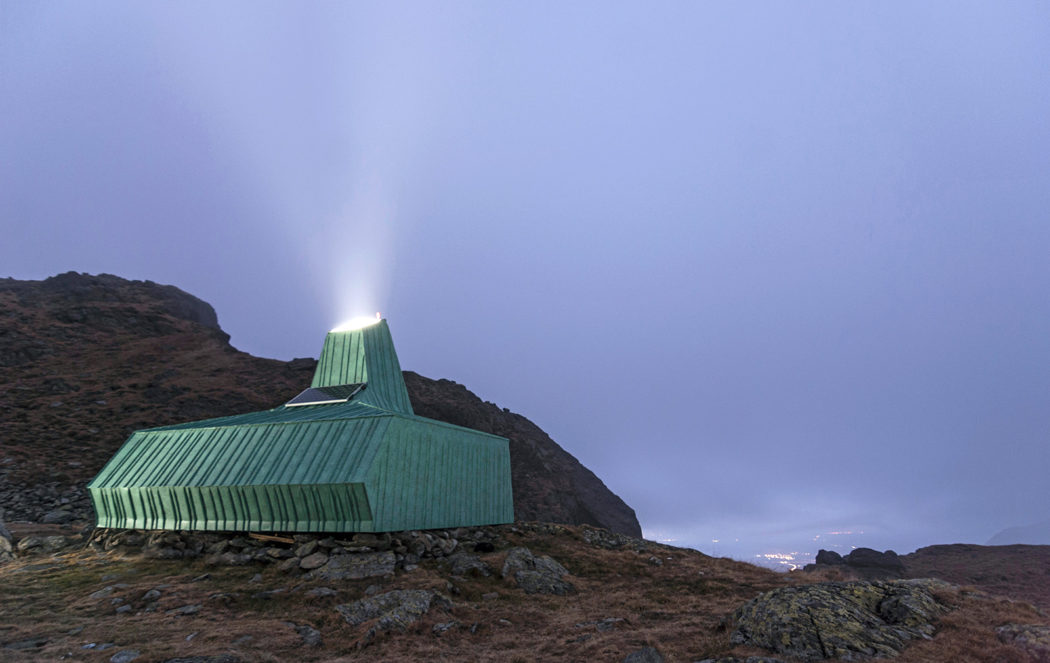
Cabin in Southern Carpathians, Romania, by Studio Archaeus
In Romania’s Fagaras Mountains, some 2,100 metres above sea level, this refuge hut by Studio Archaeus offers shelter from the treacherous weather conditions. It’s blueish form makes it easy to spot for climbers and, at night, its glass-covered turret acts as a beacon, beaming light from inside the cabin into the night air.
Photography: Dan Purice, from The Hinterland. Copyright Gestalten 2016
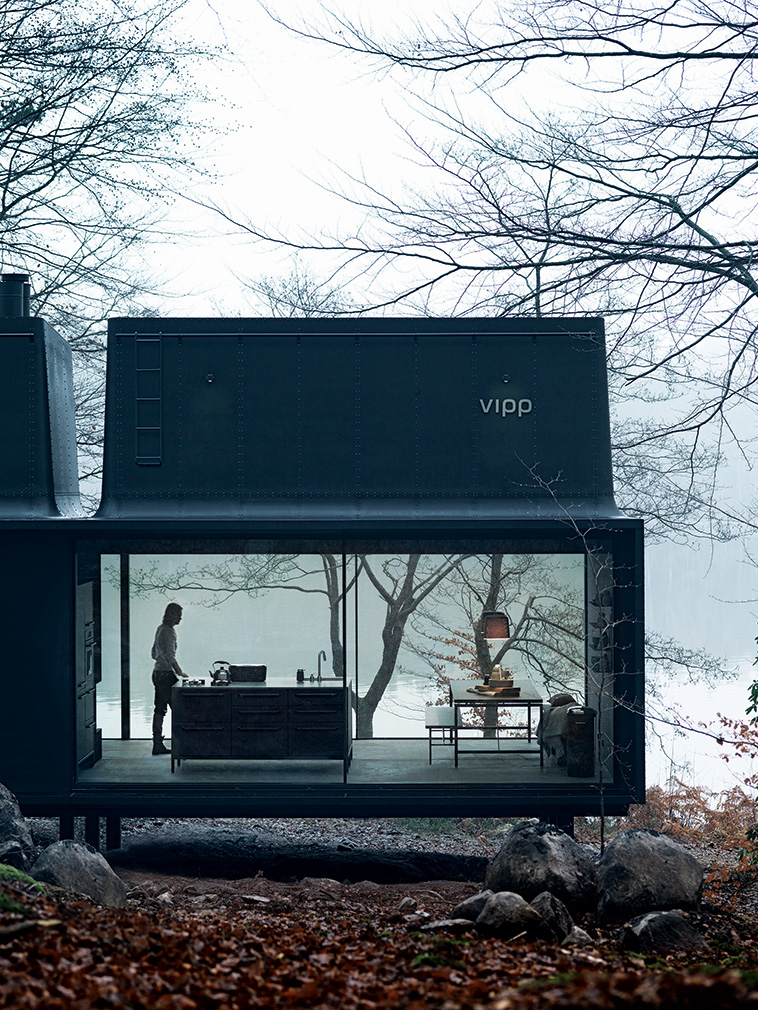
Cabin in Southern Sweden, by VIPP
Architects VIPP designed this lakeside bolthole as a ‘modular plug and play’ unit that can be relocated from its current setting into the mountains. Split over two levels, its sleek black facade gives way to moody charcoal interiors, with floor-to-ceiling glass making the most of its waterside views.
Photography: Anders Hviid, from The Hinterland. Copyright Gestalten 2016
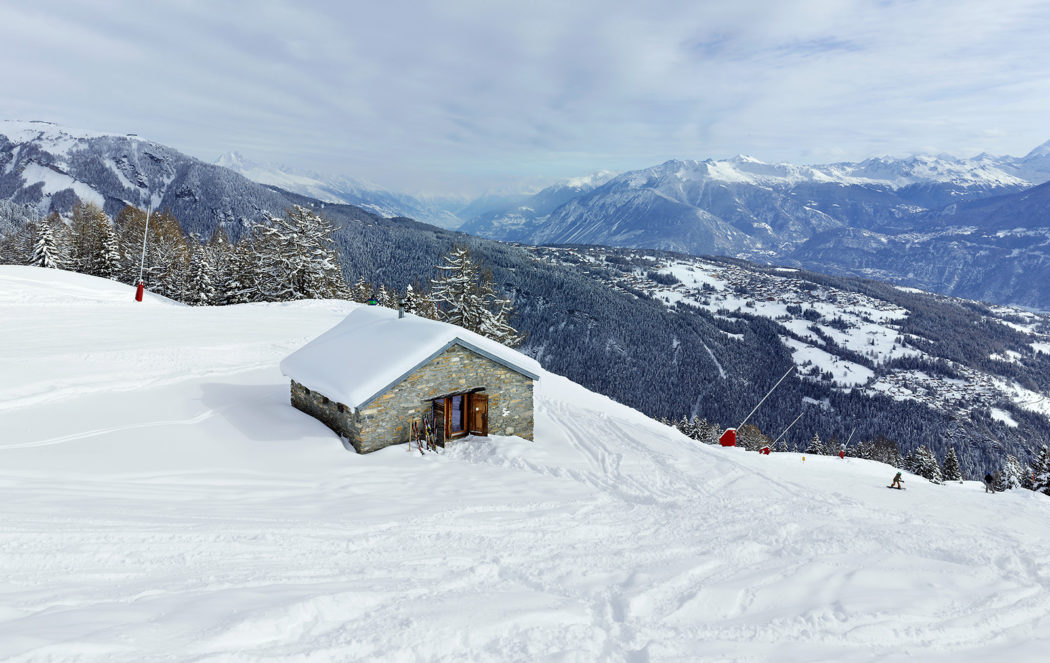
Cabin in Valais, Switzerland, by Savioz Fabrizzi Architectes
Built in 1878 on a secluded slope in the Swiss Alps, this rustic stone barn originally provided accommodation for a shepherd while its ground floor housed livestock during the pasture season. Today, it’s been transformed into a holiday home for the ski season by Savioz Fabrizzi Architectes, who stripped the structure back to its bones and added a seamless wooden interior, punctuated by a glazed aperture which looks out over the mountainside.
Photography: Thomas Jantscher, from The Hinterland. Copyright Gestalten 2016
