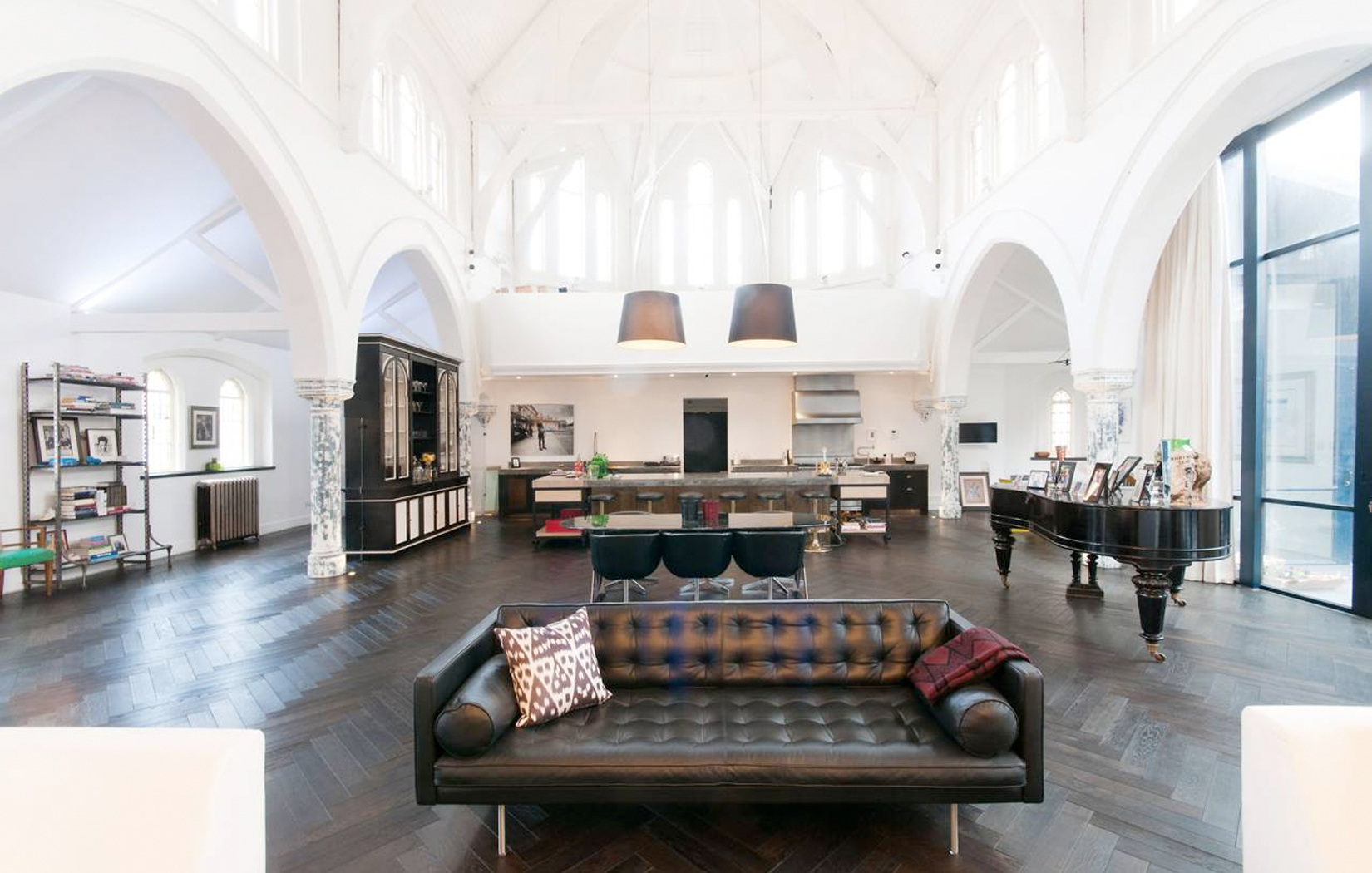Built as ‘houses of God’, churches come with a treasure trove of architectural details, from vaulted, triple-height ceilings to Gothic arched windows of glorious stained glass.
This cache of churches have been converted into contemporary homes: their naves repurposed as kitchens and sanctuaries transformed into reception rooms. Crucially, the bones of these revered buildings remain untouched.
Join us on an international pilgrimage as we step inside their doors.

The Old Chapel, Essex, UK
£395,000
Designer Jeffrey Wright converted this 19th-century chapel in Bulmer, Essex, into a two-bedroom home, retaining many of the building’s period features along the way. The living room is capped by a soaring triple-height ceiling with a modern skylight and original plaster mouldings. Two mezzanine levels – accessed via a spiral staircase – flank the space, leading off to the master en-suite bedroom and a second bedroom.
Downstairs, the old church rooms have been reconfigured as a kitchen and dining room, and a separate studio space.
Via The Modern House
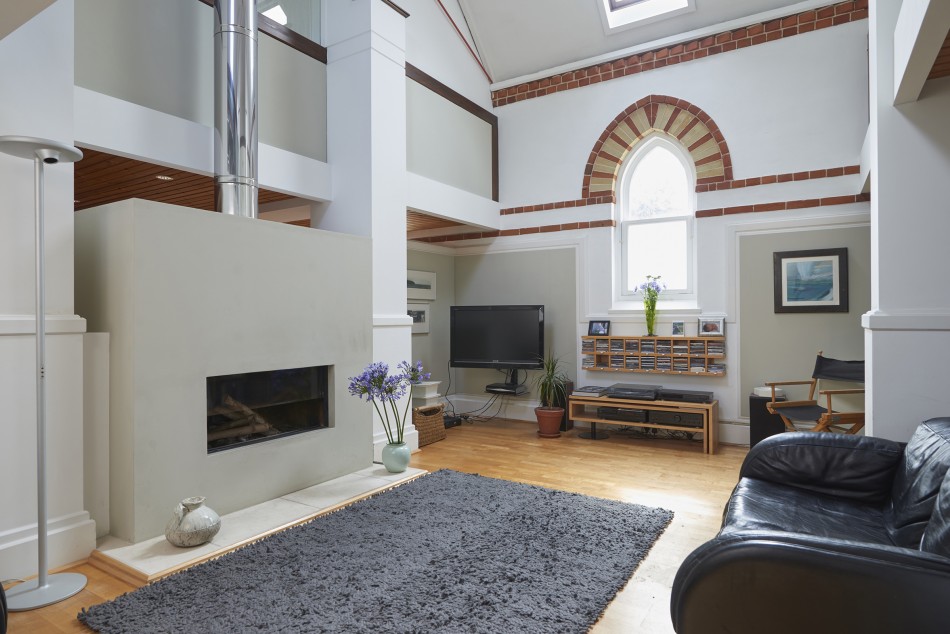
The Old Chapel, Essex, UK
£395,000
Designer Jeffrey Wright converted this 19th-century chapel in Bulmer, Essex, into a two-bedroom home, retaining many of the building’s period features along the way. The living room is capped by a soaring triple-height ceiling with a modern skylight and original plaster mouldings. Two mezzanine levels – accessed via a spiral staircase – flank the space, leading off to the master en-suite bedroom and a second bedroom.
Downstairs, the old church rooms have been reconfigured as a kitchen and dining room, and a separate studio space.
Via The Modern House
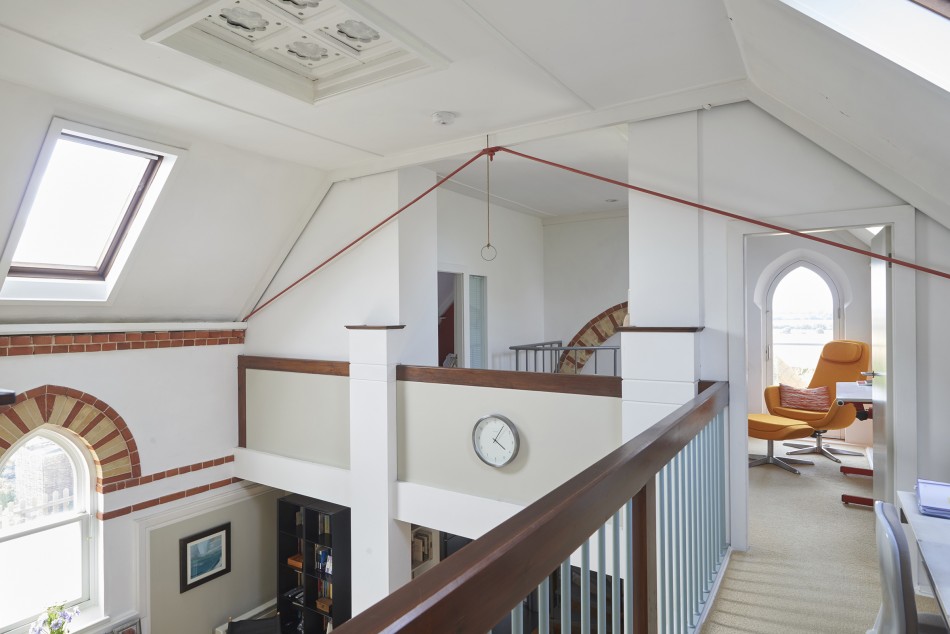
The Old Chapel, Essex, UK
£395,000
Designer Jeffrey Wright converted this 19th-century chapel in Bulmer, Essex, into a two-bedroom home, retaining many of the building’s period features along the way. The living room is capped by a soaring triple-height ceiling with a modern skylight and original plaster mouldings. Two mezzanine levels – accessed via a spiral staircase – flank the space, leading off to the master en-suite bedroom and a second bedroom.
Downstairs, the old church rooms have been reconfigured as a kitchen and dining room, and a separate studio space.
Via The Modern House
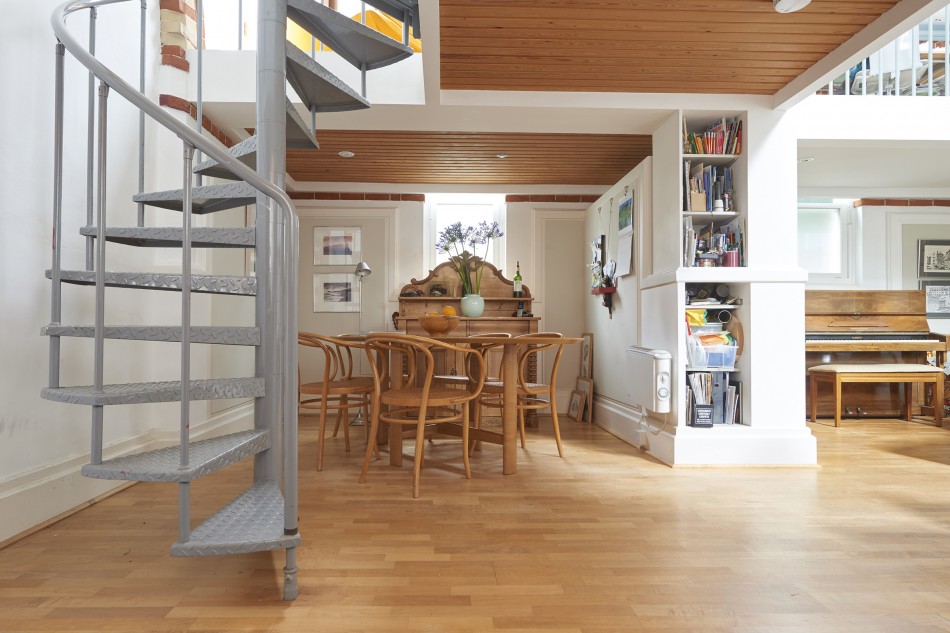
The Old Chapel, Essex, UK
£395,000
Designer Jeffrey Wright converted this 19th-century chapel in Bulmer, Essex, into a two-bedroom home, retaining many of the building’s period features along the way. The living room is capped by a soaring triple-height ceiling with a modern skylight and original plaster mouldings. Two mezzanine levels – accessed via a spiral staircase – flank the space, leading off to the master en-suite bedroom and a second bedroom.
Downstairs, the old church rooms have been reconfigured as a kitchen and dining room, and a separate studio space.
Via The Modern House
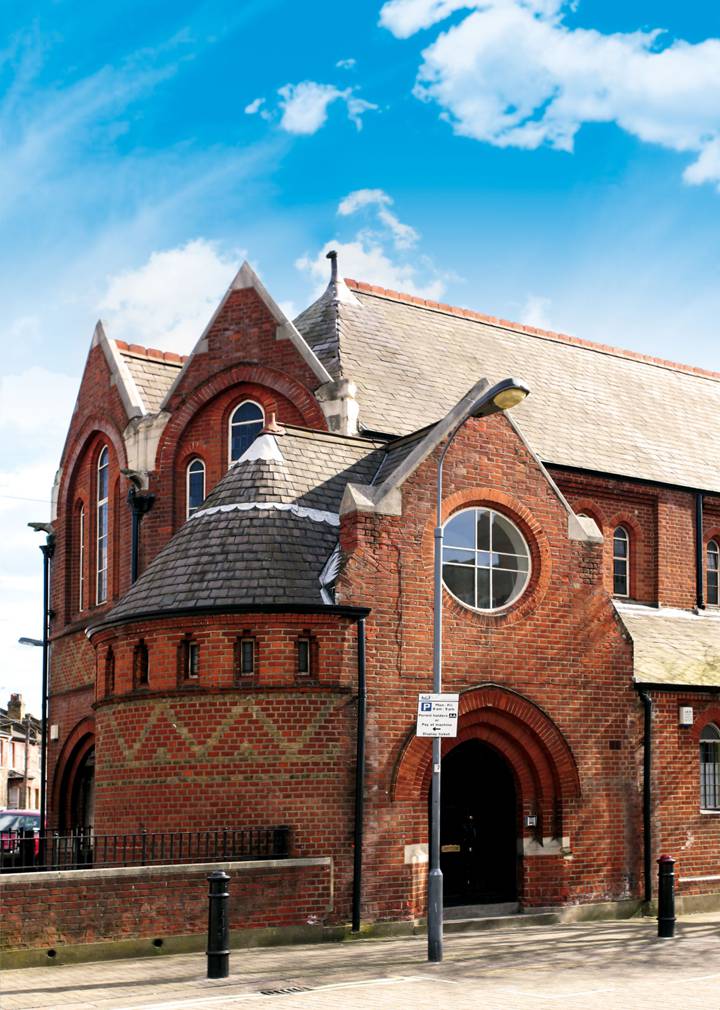
St Jude’s, Kenmont Gardens, London, UK
£10 million
From the outside, this property looks like any other red-brick Victorian church in London – but step inside and it’s heavenly.
The church’s full-height sanctuary has been left exposed and turned into an open-plan living room and kitchen, with beams and trusses painted white. The church’s original stained glass and wrought-iron details have been retained and a heated parquet floor has been fitted across the ground floor space.
On the second floor you’ll find the en-suite master bedroom, while three other bedrooms peel off the first and ground floor.
Via Foxtons
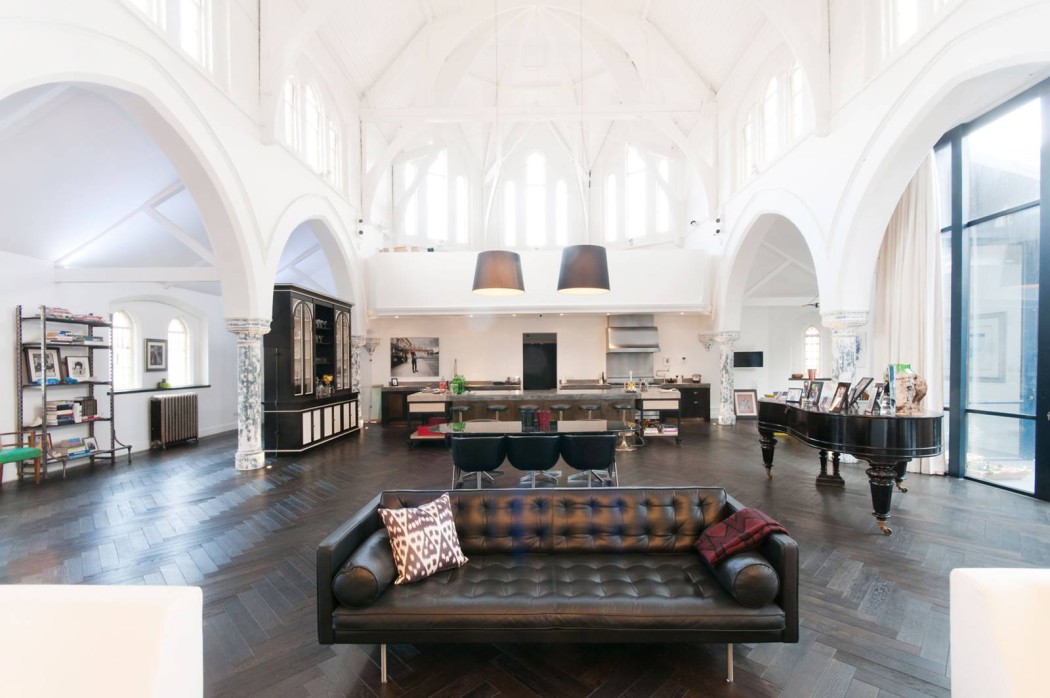
St Jude’s, Kenmont Gardens, London, UK
£10 million
From the outside, this property looks like any other red-brick Victorian church in London – but step inside and it’s heavenly.
The church’s full-height sanctuary has been left exposed and turned into an open-plan living room and kitchen, with beams and trusses painted white. The church’s original stained glass and wrought-iron details have been retained and a heated parquet floor has been fitted across the ground floor space.
On the second floor you’ll find the en-suite master bedroom, while three other bedrooms peel off the first and ground floor.
Via Foxtons
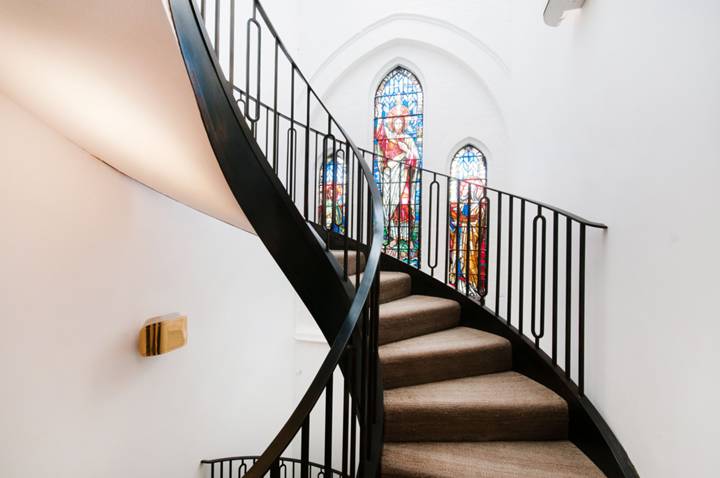
St Jude’s, Kenmont Gardens, London, UK
£10 million
From the outside, this property looks like any other red-brick Victorian church in London – but step inside and it’s heavenly.
The church’s full-height sanctuary has been left exposed and turned into an open-plan living room and kitchen, with beams and trusses painted white. The church’s original stained glass and wrought-iron details have been retained and a heated parquet floor has been fitted across the ground floor space.
On the second floor you’ll find the en-suite master bedroom, while three other bedrooms peel off the first and ground floor.
Via Foxtons
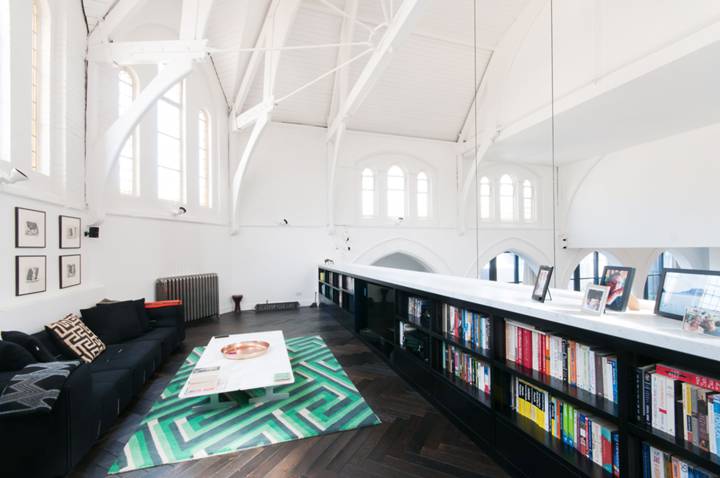
St Jude’s, Kenmont Gardens, London, UK
£10 million
From the outside, this property looks like any other red-brick Victorian church in London – but step inside and it’s heavenly.
The church’s full-height sanctuary has been left exposed and turned into an open-plan living room and kitchen, with beams and trusses painted white. The church’s original stained glass and wrought-iron details have been retained and a heated parquet floor has been fitted across the ground floor space.
On the second floor you’ll find the en-suite master bedroom, while three other bedrooms peel off the first and ground floor.
Via Foxtons
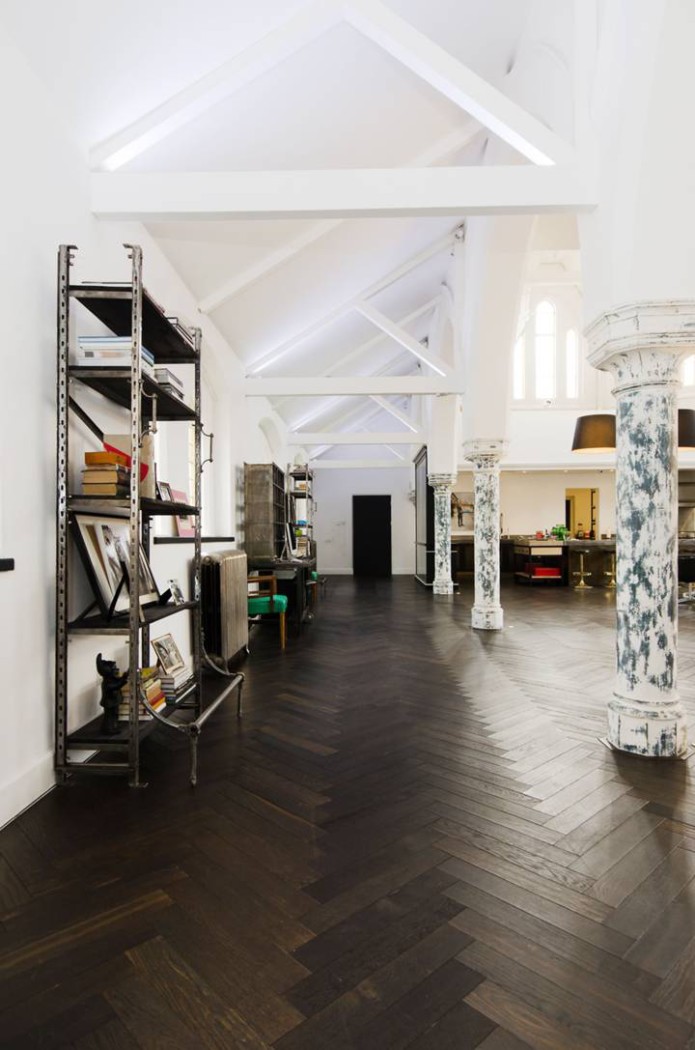
St Jude’s, Kenmont Gardens, London, UK
£10 million
From the outside, this property looks like any other red-brick Victorian church in London – but step inside and it’s heavenly.
The church’s full-height sanctuary has been left exposed and turned into an open-plan living room and kitchen, with beams and trusses painted white. The church’s original stained glass and wrought-iron details have been retained and a heated parquet floor has been fitted across the ground floor space.
On the second floor you’ll find the en-suite master bedroom, while three other bedrooms peel off the first and ground floor.
Via Foxtons

The Steeple, Massachusetts, USA
$699,000
This slice of New England history comes with bells on – literally. Constructed in 1871 with funding from mill owner Captain John Carroll, the church was sold in 1976 and converted into a three-bedroom, three-bath home by local architect Bill Potts.
A classic New England Meeting House, the building was designed to be utilitarian without the decorative flourishes of stain glass, however it does retain the original bell in its steeple and many of the church’s pews have been integrated into the interior design. The double-height sanctuary has also been turned into a voluminous living room space.
Via William Pitt
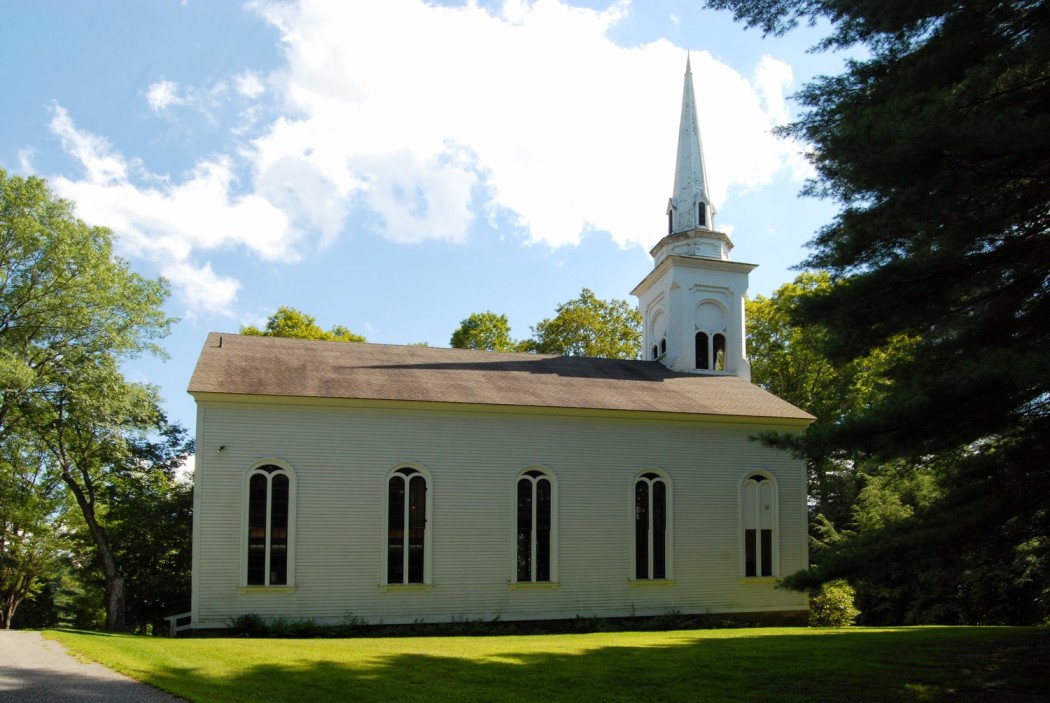
The Steeple, Massachusetts, USA
$699,000
This slice of New England history comes with bells on – literally. Constructed in 1871 with funding from mill owner Captain John Carroll, the church was sold in 1976 and converted into a three-bedroom, three-bath home by local architect Bill Potts.
A classic New England Meeting House, the building was designed to be utilitarian without the decorative flourishes of stain glass, however it does retain the original bell in its steeple and many of the church’s pews have been integrated into the interior design. The double-height sanctuary has also been turned into a voluminous living room space.
Via William Pitt
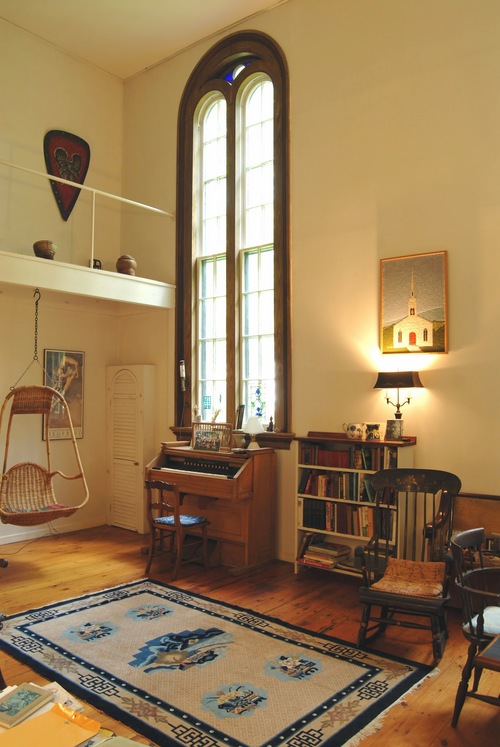
The Steeple, Massachusetts, USA
$699,000
This slice of New England history comes with bells on – literally. Constructed in 1871 with funding from mill owner Captain John Carroll, the church was sold in 1976 and converted into a three-bedroom, three-bath home by local architect Bill Potts.
A classic New England Meeting House, the building was designed to be utilitarian without the decorative flourishes of stain glass, however it does retain the original bell in its steeple and many of the church’s pews have been integrated into the interior design. The double-height sanctuary has also been turned into a voluminous living room space.
Via William Pitt
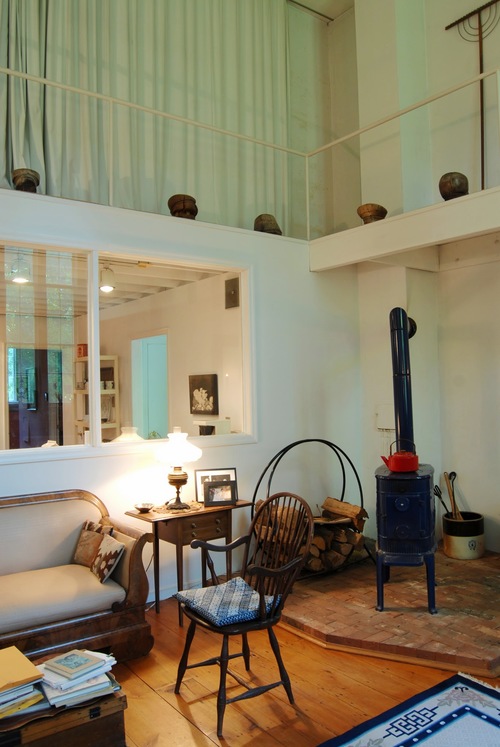
The Steeple, Massachusetts, USA
$699,000
This slice of New England history comes with bells on – literally. Constructed in 1871 with funding from mill owner Captain John Carroll, the church was sold in 1976 and converted into a three-bedroom, three-bath home by local architect Bill Potts.
A classic New England Meeting House, the building was designed to be utilitarian without the decorative flourishes of stain glass, however it does retain the original bell in its steeple and many of the church’s pews have been integrated into the interior design. The double-height sanctuary has also been turned into a voluminous living room space.
Via William Pitt
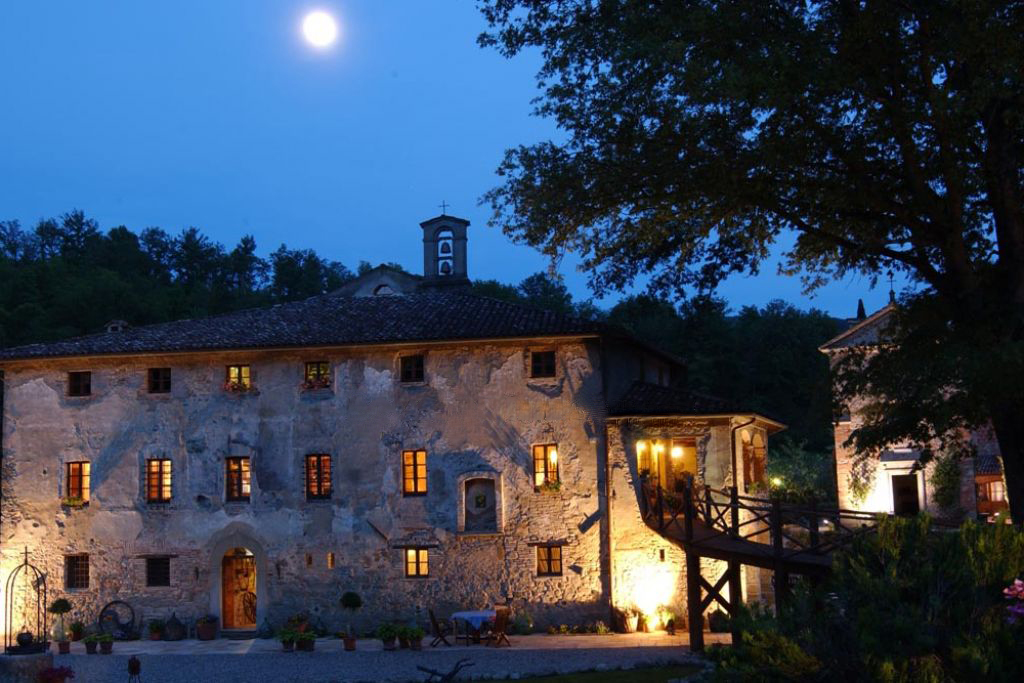
The Old Monastery, Umbria, Italy
€2.5 million
Why buy a church when you can buy a monastery? This 30-room complex in Perugia dates back to the 7th century and comprises two properties and a sprawling 5,000 sq m garden. The main building – the former monks’ quarters – has nine bedrooms, while the adjacent guest cottage has three.
Across both properties – which offer 13,778 sq ft of space – the original brickwork and masonry have been fully restored, while old terracotta flooring, stone fireplaces and exposed wooden beams have all been retained. The compound comes with a private chapel of Etruscan origins, as well as a swimming pool surrounded by a landscaped garden and pagoda.
Via Romolini Immobiliare
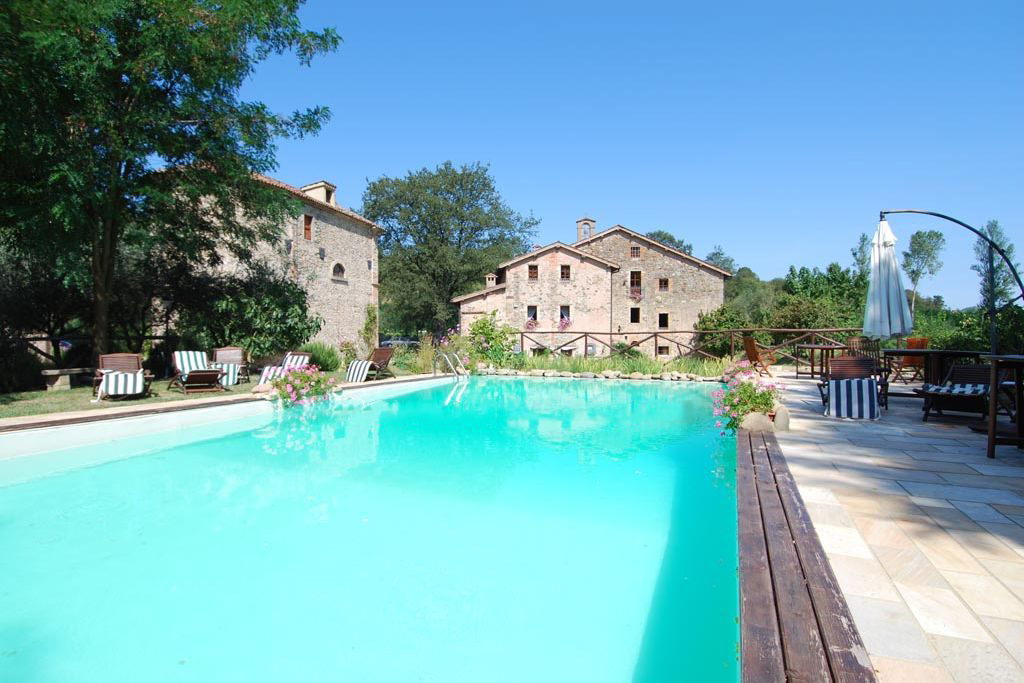
The Old Monastery, Umbria, Italy
€2.5 million
Why buy a church when you can buy a monastery? This 30-room complex in Perugia dates back to the 7th century and comprises two properties and a sprawling 5,000 sq m garden. The main building – the former monks’ quarters – has nine bedrooms, while the adjacent guest cottage has three.
Across both properties – which offer 13,778 sq ft of space – the original brickwork and masonry have been fully restored, while old terracotta flooring, stone fireplaces and exposed wooden beams have all been retained. The compound comes with a private chapel of Etruscan origins, as well as a swimming pool surrounded by a landscaped garden and pagoda.
Via Romolini Immobiliare
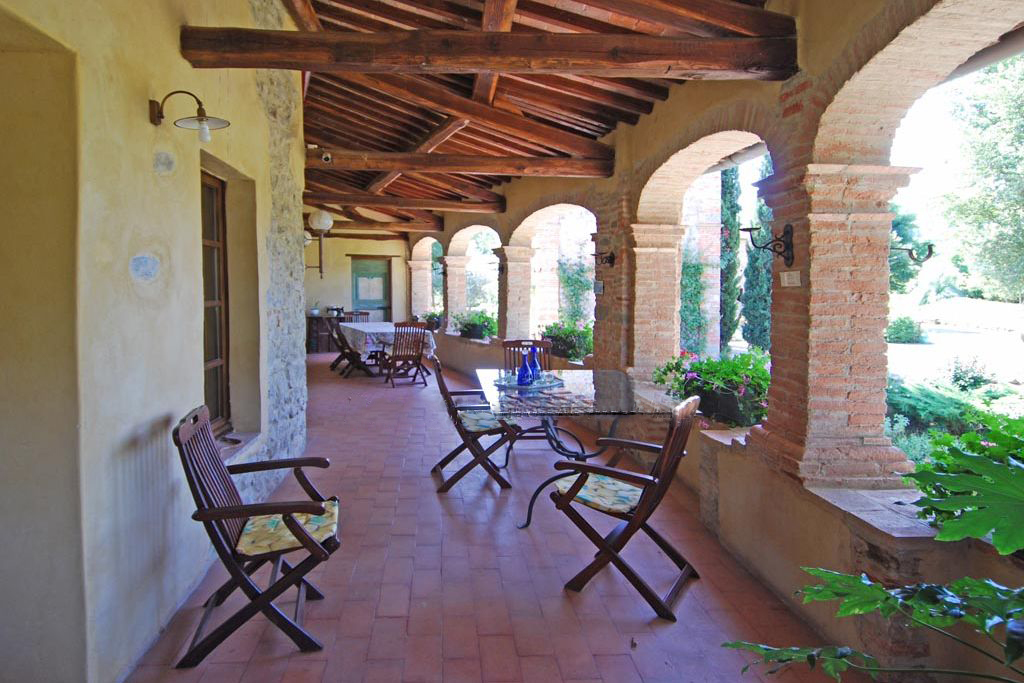
The Old Monastery, Umbria, Italy
€2.5 million
Why buy a church when you can buy a monastery? This 30-room complex in Perugia dates back to the 7th century and comprises two properties and a sprawling 5,000 sq m garden. The main building – the former monks’ quarters – has nine bedrooms, while the adjacent guest cottage has three.
Across both properties – which offer 13,778 sq ft of space – the original brickwork and masonry have been fully restored, while old terracotta flooring, stone fireplaces and exposed wooden beams have all been retained. The compound comes with a private chapel of Etruscan origins, as well as a swimming pool surrounded by a landscaped garden and pagoda.
Via Romolini Immobiliare
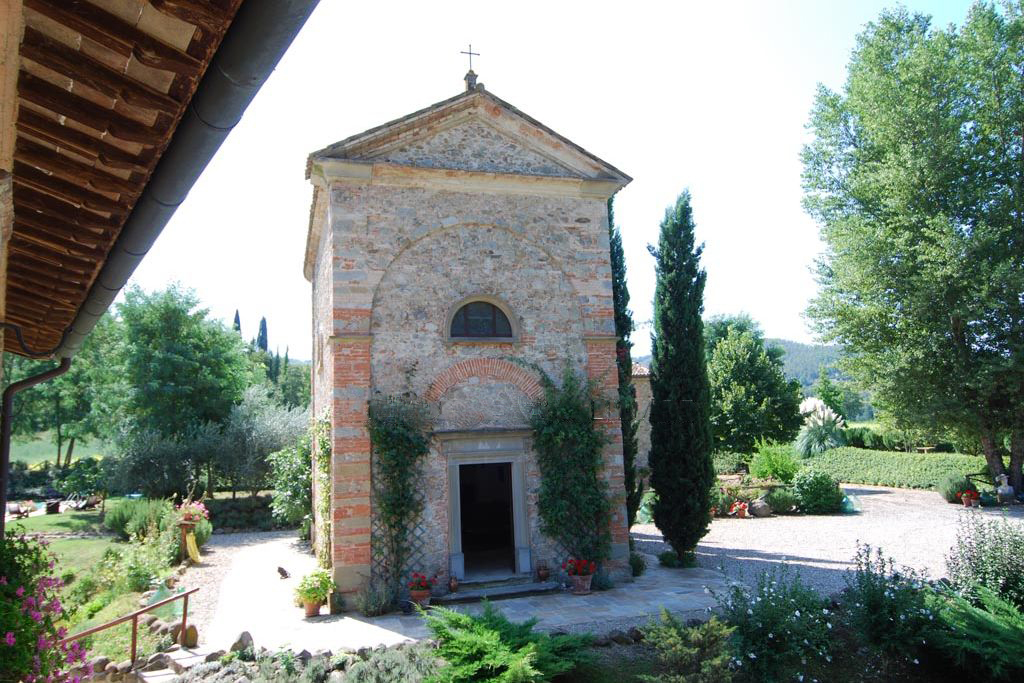
The Old Monastery, Umbria, Italy
€2.5 million
Why buy a church when you can buy a monastery? This 30-room complex in Perugia dates back to the 7th century and comprises two properties and a sprawling 5,000 sq m garden. The main building – the former monks’ quarters – has nine bedrooms, while the adjacent guest cottage has three.
Across both properties – which offer 13,778 sq ft of space – the original brickwork and masonry have been fully restored, while old terracotta flooring, stone fireplaces and exposed wooden beams have all been retained. The compound comes with a private chapel of Etruscan origins, as well as a swimming pool surrounded by a landscaped garden and pagoda.
Via Romolini Immobiliare

The Temple, Florida, USA
$19.9 million
The price tag of this Miami Beach property will make your eyes water, but as well as 16,350 sq ft of space, you’re also buying a piece of local history.
An Art Deco landmark, The Temple was designed in 1933 as a two-storey family home by architect Lawrence Murray Dixon, who was also behind a number of notable Art Deco hotels in the Miami Beach area. In 1942, it was converted to a Jewish synagogue by architect Lester Avery for a congregation of 1,000 people.
Almost 65 years later, Daniel Davidson bought the property and converted it back into a five-bedroom, six-bathroom home. Over the last 12 years, the property has featured in films and photography shoots as well as functioning as an events space. Davidson retained most of the building’s original Art Deco features and has left the Great Room – which has a ceiling that’s 25 ft high – as a single, open-plan space, bordered by a 1,100 sq ft mezzanine. The property also has a 2,900 sq ft sun terrace, two kitchens and a state of the art cinema room.
Via Sotheby’s International Realty
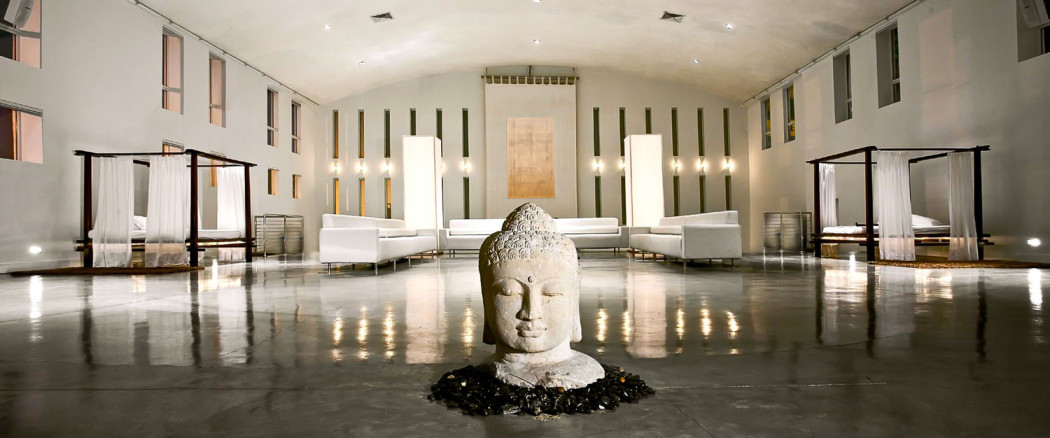
The Temple, Florida, USA
$19.9 million
The price tag of this Miami Beach property will make your eyes water, but as well as 16,350 sq ft of space, you’re also buying a piece of local history.
An Art Deco landmark, The Temple was designed in 1933 as a two-storey family home by architect Lawrence Murray Dixon, who was also behind a number of notable Art Deco hotels in the Miami Beach area. In 1942, it was converted to a Jewish synagogue by architect Lester Avery for a congregation of 1,000 people.
Almost 65 years later, Daniel Davidson bought the property and converted it back into a five-bedroom, six-bathroom home. Over the last 12 years, the property has featured in films and photography shoots as well as functioning as an events space. Davidson retained most of the building’s original Art Deco features and has left the Great Room – which has a ceiling that’s 25 ft high – as a single, open-plan space, bordered by a 1,100 sq ft mezzanine. The property also has a 2,900 sq ft sun terrace, two kitchens and a state of the art cinema room.
Via Sotheby’s International Realty
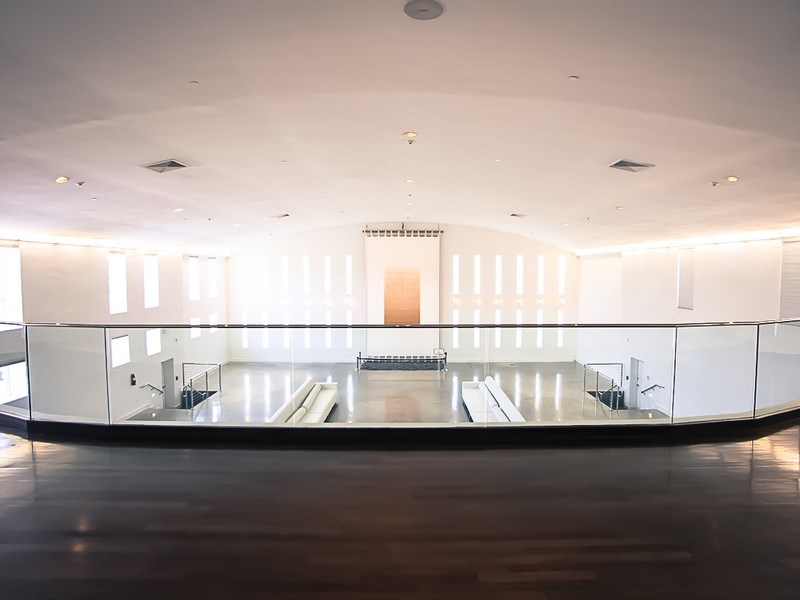
The Temple, Florida, USA
$19.9 million
The price tag of this Miami Beach property will make your eyes water, but as well as 16,350 sq ft of space, you’re also buying a piece of local history.
An Art Deco landmark, The Temple was designed in 1933 as a two-storey family home by architect Lawrence Murray Dixon, who was also behind a number of notable Art Deco hotels in the Miami Beach area. In 1942, it was converted to a Jewish synagogue by architect Lester Avery for a congregation of 1,000 people.
Almost 65 years later, Daniel Davidson bought the property and converted it back into a five-bedroom, six-bathroom home. Over the last 12 years, the property has featured in films and photography shoots as well as functioning as an events space. Davidson retained most of the building’s original Art Deco features and has left the Great Room – which has a ceiling that’s 25 ft high – as a single, open-plan space, bordered by a 1,100 sq ft mezzanine. The property also has a 2,900 sq ft sun terrace, two kitchens and a state of the art cinema room.
Via Sotheby’s International Realty
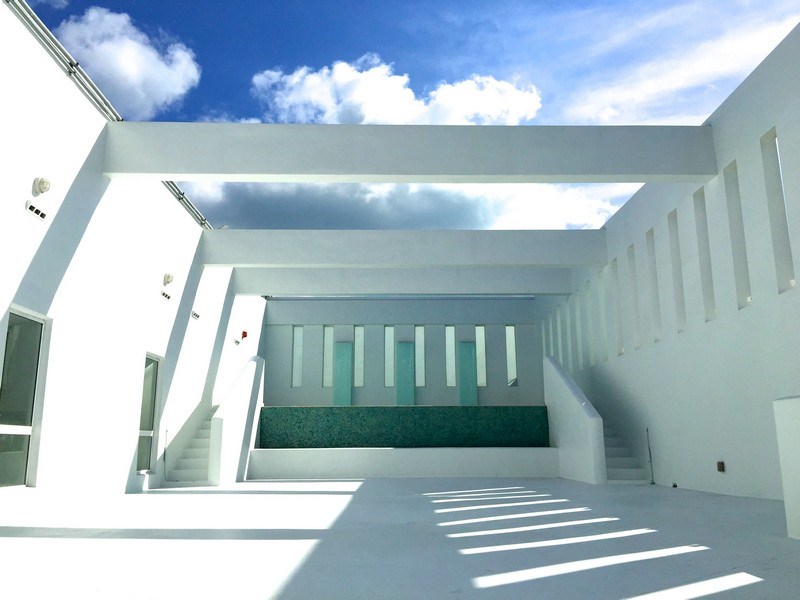
The Temple, Florida, USA
$19.9 million
The price tag of this Miami Beach property will make your eyes water, but as well as 16,350 sq ft of space, you’re also buying a piece of local history.
An Art Deco landmark, The Temple was designed in 1933 as a two-storey family home by architect Lawrence Murray Dixon, who was also behind a number of notable Art Deco hotels in the Miami Beach area. In 1942, it was converted to a Jewish synagogue by architect Lester Avery for a congregation of 1,000 people.
Almost 65 years later, Daniel Davidson bought the property and converted it back into a five-bedroom, six-bathroom home. Over the last 12 years, the property has featured in films and photography shoots as well as functioning as an events space. Davidson retained most of the building’s original Art Deco features and has left the Great Room – which has a ceiling that’s 25 ft high – as a single, open-plan space, bordered by a 1,100 sq ft mezzanine. The property also has a 2,900 sq ft sun terrace, two kitchens and a state of the art cinema room.
Via Sotheby’s International Realty
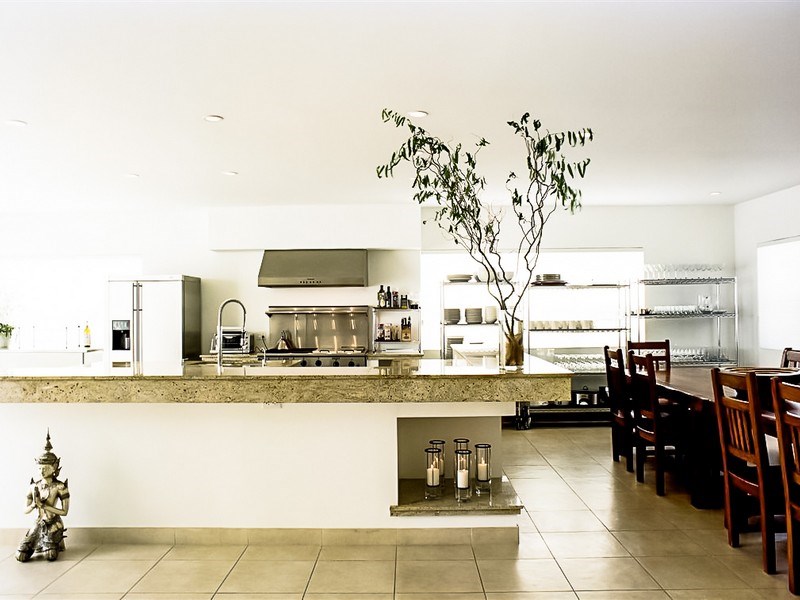
The Temple, Florida, USA
$19.9 million
The price tag of this Miami Beach property will make your eyes water, but as well as 16,350 sq ft of space, you’re also buying a piece of local history.
An Art Deco landmark, The Temple was designed in 1933 as a two-storey family home by architect Lawrence Murray Dixon, who was also behind a number of notable Art Deco hotels in the Miami Beach area. In 1942, it was converted to a Jewish synagogue by architect Lester Avery for a congregation of 1,000 people.
Almost 65 years later, Daniel Davidson bought the property and converted it back into a five-bedroom, six-bathroom home. Over the last 12 years, the property has featured in films and photography shoots as well as functioning as an events space. Davidson retained most of the building’s original Art Deco features and has left the Great Room – which has a ceiling that’s 25 ft high – as a single, open-plan space, bordered by a 1,100 sq ft mezzanine. The property also has a 2,900 sq ft sun terrace, two kitchens and a state of the art cinema room.
Via Sotheby’s International Realty
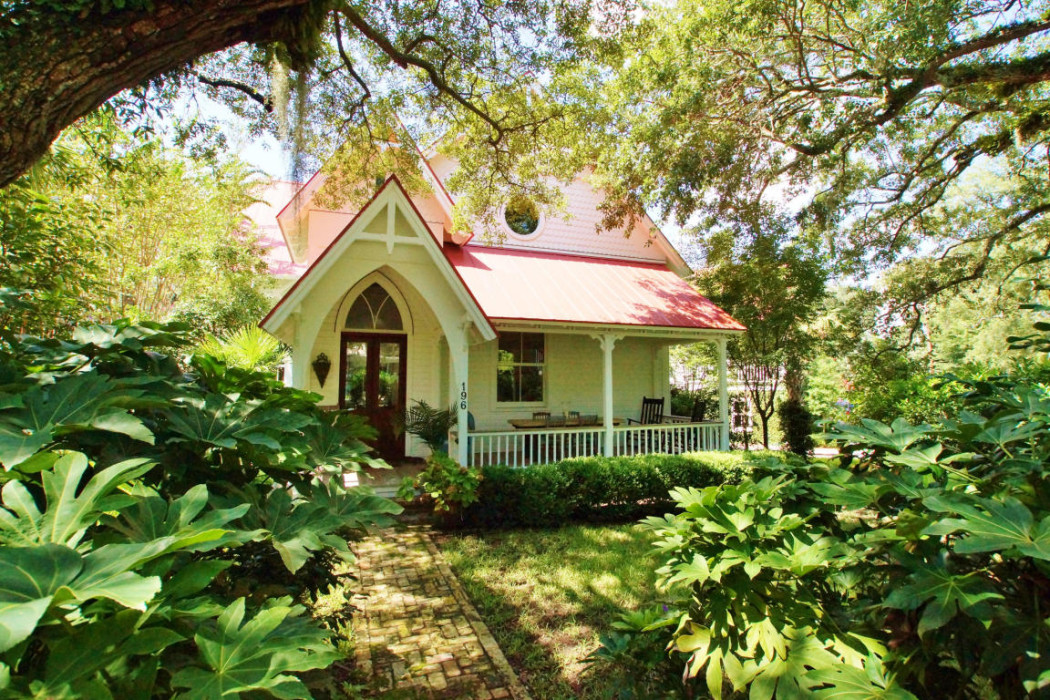
The Old Village Church, South Carolina, USA
$2.4 million
Listed on the National Historic Registry, this chapel was converted into a four-bed home in 2011. Local practice Beau Clowney Architects overhauled the interior with the help of Daly & Sawyer, who created bespoke fittings for the kitchen and living spaces.
The building itself is designed in the Eastlake architectural style, which draws on Gothic influences and is unique to the southeastern states. The 4,370 sq ft property has been modernised throughout, but the arched windows and open-trussed roof have been retained, and the church bell still hangs in the entrance to the property.
Via Nancy Hoy / Carolina One
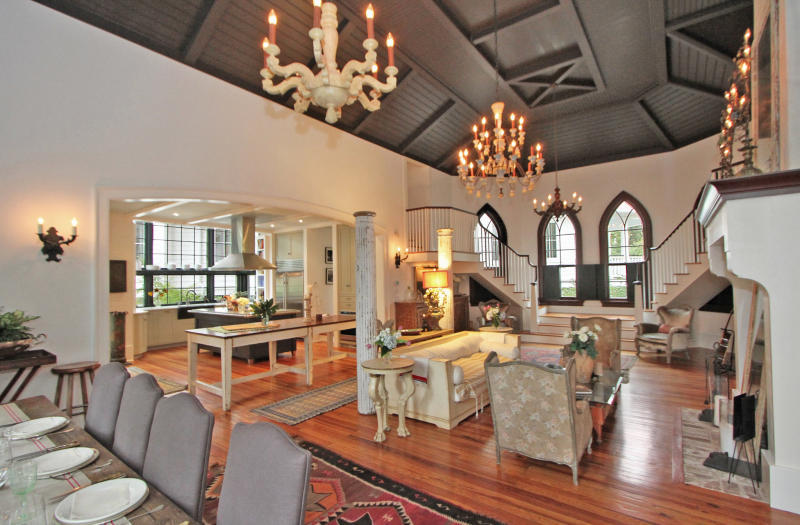
The Old Village Church, South Carolina, USA
$2.4 million
Listed on the National Historic Registry, this chapel was converted into a four-bed home in 2011. Local practice Beau Clowney Architects overhauled the interior with the help of Daly & Sawyer, who created bespoke fittings for the kitchen and living spaces.
The building itself is designed in the Eastlake architectural style, which draws on Gothic influences and is unique to the southeastern states. The 4,370 sq ft property has been modernised throughout, but the arched windows and open-trussed roof have been retained, and the church bell still hangs in the entrance to the property.
Via Nancy Hoy / Carolina One
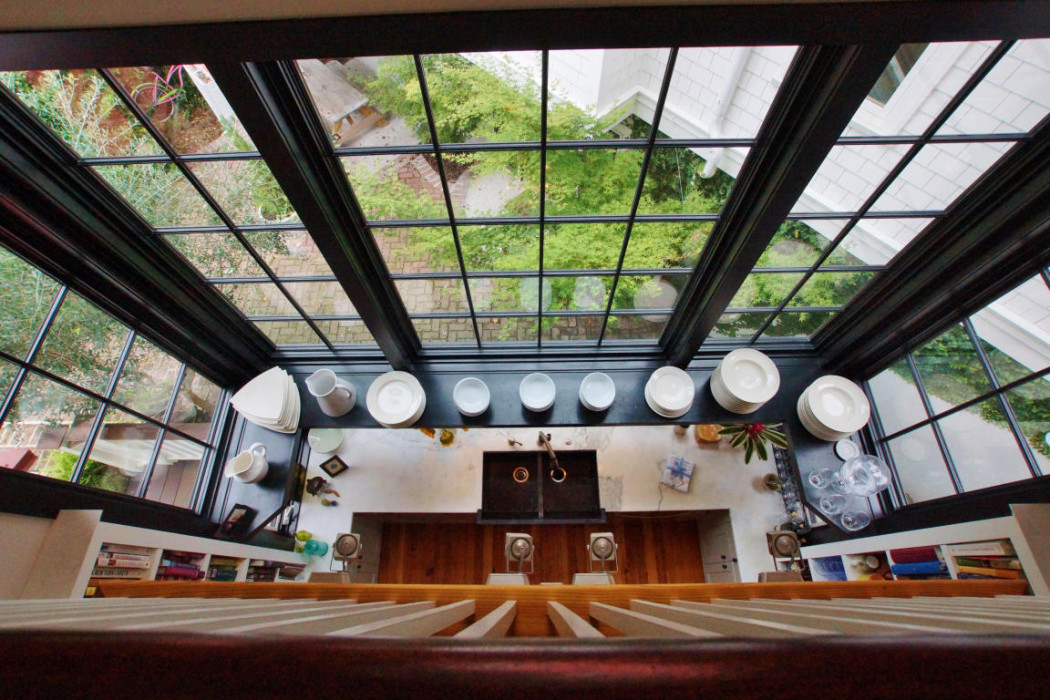
The Old Village Church, South Carolina, USA
$2.4 million
Listed on the National Historic Registry, this chapel was converted into a four-bed home in 2011. Local practice Beau Clowney Architects overhauled the interior with the help of Daly & Sawyer, who created bespoke fittings for the kitchen and living spaces.
The building itself is designed in the Eastlake architectural style, which draws on Gothic influences and is unique to the southeastern states. The 4,370 sq ft property has been modernised throughout, but the arched windows and open-trussed roof have been retained, and the church bell still hangs in the entrance to the property.
Via Nancy Hoy / Carolina One
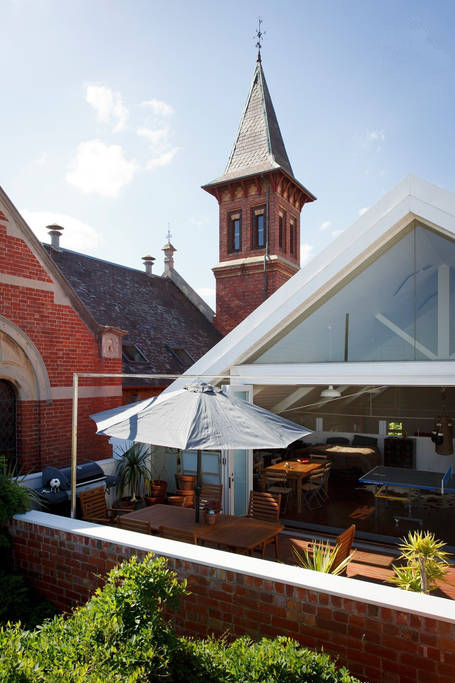
Northcote, Melbourne, Australia
Rental home: £175 a night
This Northcote chapel conversion is the perfect basecamp for exploring the city of Melbourne.
The building’s former sanctuary been turned into an open-plan kitchen/living room with 20 ft ceilings, and has been kitted out with industrial spec appliances as well as a pool and ping pong table. To the rear, the property has three double bedrooms, sleeping up to six people. And outside, a two-tier deck offers views over the city. When you’re ready to venture outside, the apartment is a few minutes walk from the High Street.
Via Airbnb
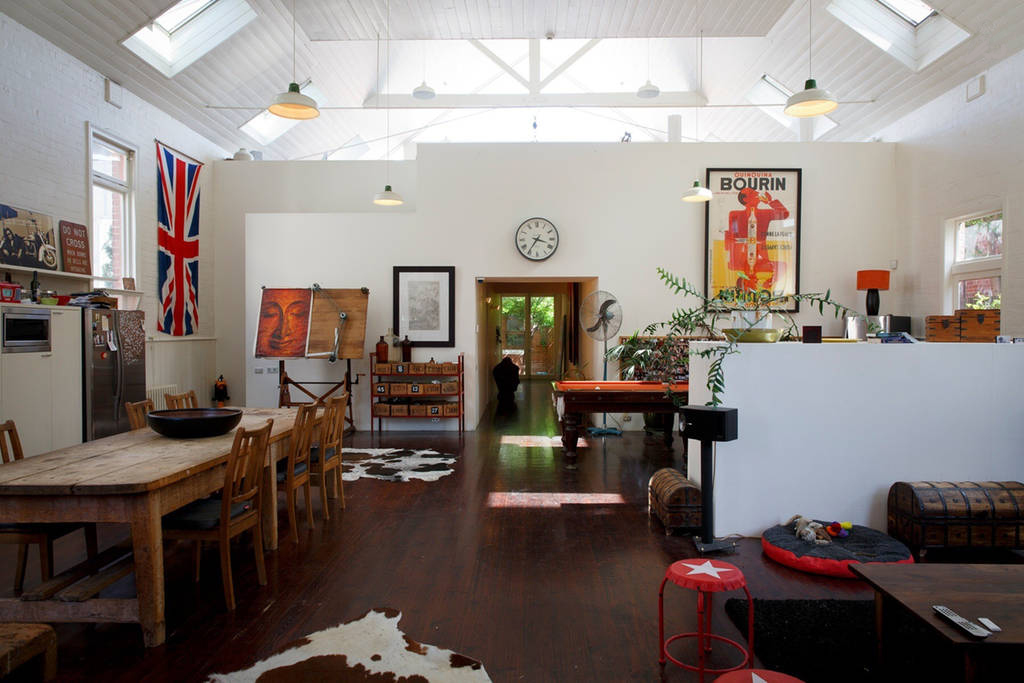
Northcote, Melbourne, Australia
Rental home: £175 a night
This Northcote chapel conversion is the perfect basecamp for exploring the city of Melbourne.
The building’s former sanctuary been turned into an open-plan kitchen/living room with 20 ft ceilings, and has been kitted out with industrial spec appliances as well as a pool and ping pong table. To the rear, the property has three double bedrooms, sleeping up to six people. And outside, a two-tier deck offers views over the city. When you’re ready to venture outside, the apartment is a few minutes walk from the High Street.
Via Airbnb
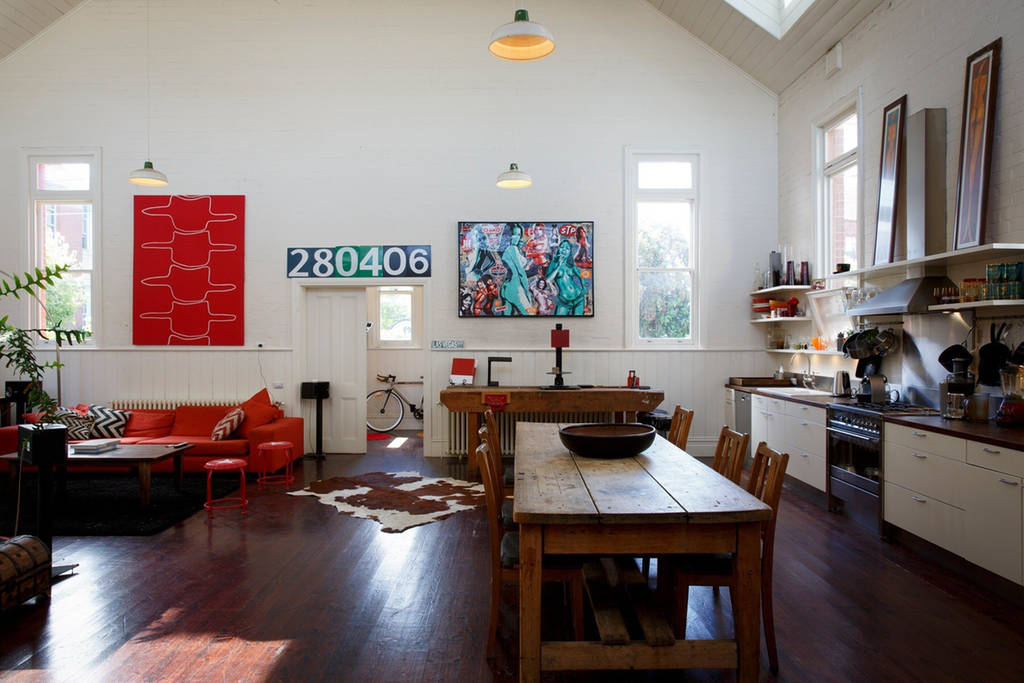
Northcote, Melbourne, Australia
Rental home: £175 a night
This Northcote chapel conversion is the perfect basecamp for exploring the city of Melbourne.
The building’s former sanctuary been turned into an open-plan kitchen/living room with 20 ft ceilings, and has been kitted out with industrial spec appliances as well as a pool and ping pong table. To the rear, the property has three double bedrooms, sleeping up to six people. And outside, a two-tier deck offers views over the city. When you’re ready to venture outside, the apartment is a few minutes walk from the High Street.
Via Airbnb




